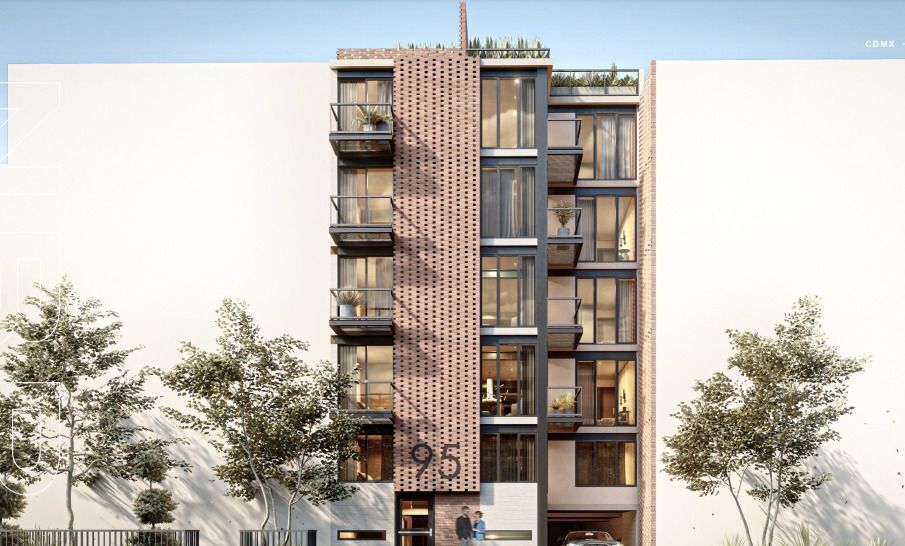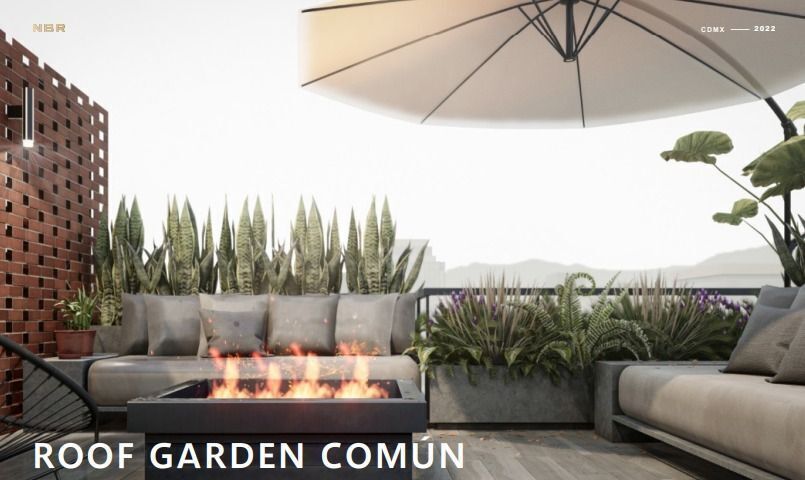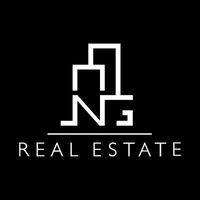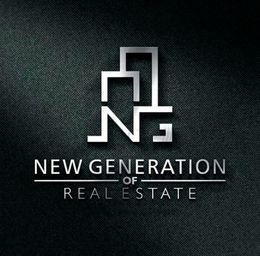





It is a new 5-level building with 10 apartments of 90 m2 (2 per level); located in one of the most emblematic development areas of the City, right between the Condesa and Escandon neighborhoods.
The building aims to project a cutting-edge image with apparent materials such as reinforced concrete, brick, and the steel profile structure that supports the building, while also allowing verification of the quality, care in its construction, and the level of reinforcement that will enable it to withstand the seismic phenomena to which CDMX is exposed.
It has an elevator, 11 parking spaces of which 2 use a car elevator and 2 additional elevators for maneuvering within the parking lot.
Special installation that takes advantage of rainwater and supplies the sanitary facilities of all the apartments.
LP Gas installation, electrical installation with LED lighting, hydraulic installation with copper piping, and solar heaters that are supplied through a system of pumps and tanks.
THERE ARE A TOTAL OF 10 UNITS
4 two-bedroom apartments of 90 m2 with a view of Av. Benjamín Franklin.
4 two-bedroom apartments of 90 m2 with a view of two interior patios.
2 Penthouses each with a Garden House of 35m2.
Apartment 102
FEATURES
2 Bedrooms
2 Bathrooms
1 Patio
1 Parking Space
SURFACES
Apartment: 90.06 m2
Patio: 23.00 m2
$ 7,178,200.00
Apartment 402
FEATURES
2 Bedrooms
2 Bathrooms
1 Parking Space
1 Balcony
SURFACES
Apartment: 90.06 m2
Balcony: 2.64 m2
$6,404,520.00
Amenities:
Common roof garden
Prices may be subject to change without prior notice.
The price shown in the ad is plus taxes and/or plus the cost of deed and other expenses that may arise regarding bank mortgages. It does not include furniture. Request more information.
PROPERTY UPDATED ON 01/21/2025
NB
PROPERTY CODE: EB-NY2686
Whatsapp: 55 48 90 28 66
Phone: 55 88 54 79 52Es un edificio nuevo de 5 niveles con 10 departamentos de 90 m2 (2 por nivel); ubicado en una de las zonas de desarrollo más emblemáticas de la Ciudad justo entre las Colonias Condesa y Escandón.
El edificio pretende proyectar una imagen vanguardista con materiales aparentes como el concreto armado, el tabique y la estructura de perfiles de acero que soportan la estructura, al mismo tiempo que será posible verificar la calidad, el cuidado en su construcción y el nivel de reforzamiento que le permitirá resistir los fenómenos sismológicos a los que se esta viendo expuesta la CDMX.
Cuenta con elevador, 11 cajones de estacionamiento de los cuales 2 usan
elevador de autos y 2 elevadores adicionales para realizar maniobras dentro del estacionamiento.
Instalación especial que aprovecha el agua pluvial y abastecelossanitariosdetodos los departamentos.
Instalación de Gas LP, instalación eléctrica con iluminación LED, instalación hidráulica con tubería de cobre y calentadores solares que se abastecen a través de un sistema de bombas y tinacos.
SON EN TOTAL 10 UNIDADES
4 departamentos de dos recámaras de
90 m2 con vista a Av. BenjamínFranklin.
4 departamentos de dos recámaras de
90 m2con vista a dos patios interiores.
2 Penthouse’s cada uno con Garden House de 35m2.
Departamento 102
CARACTERÍSTICAS
2 Recámaras
2 Baños
1 Patio
1 CajóndeEstacionamiento
SUPERFICIES
Departamento: 90.06 m2
Patio: 23.00 m2
$ 7,178,200.00
Departamento 402
CARACTERÍSTICAS
2 Recámaras
2 Baños
1 CajóndeEstacionamiento
1 Balcón
SUPERFICIES
Departamento: 90.06 m2
Balcón: 2.64 m2
$6,404,520.00
Amenidades:
Roof garden común
Los precios pueden estar sujetos a cambios sin previo aviso.
El precio que se muestra en el anuncio es más impuestos y/o más costo de escrituración y demás gastos que se puedan generar respecto de hipotecas bancarias. No incluye mobiliario. Solicita mayor información.
PROPIEDAD ACTUALIZADA AL 21/01/2025
NB
CÓDIGO DE LA PROPIEDAD: EB-NY2686
Whatsapp: 55 48 90 28 66
Telefono: 55 88 54 79 52

