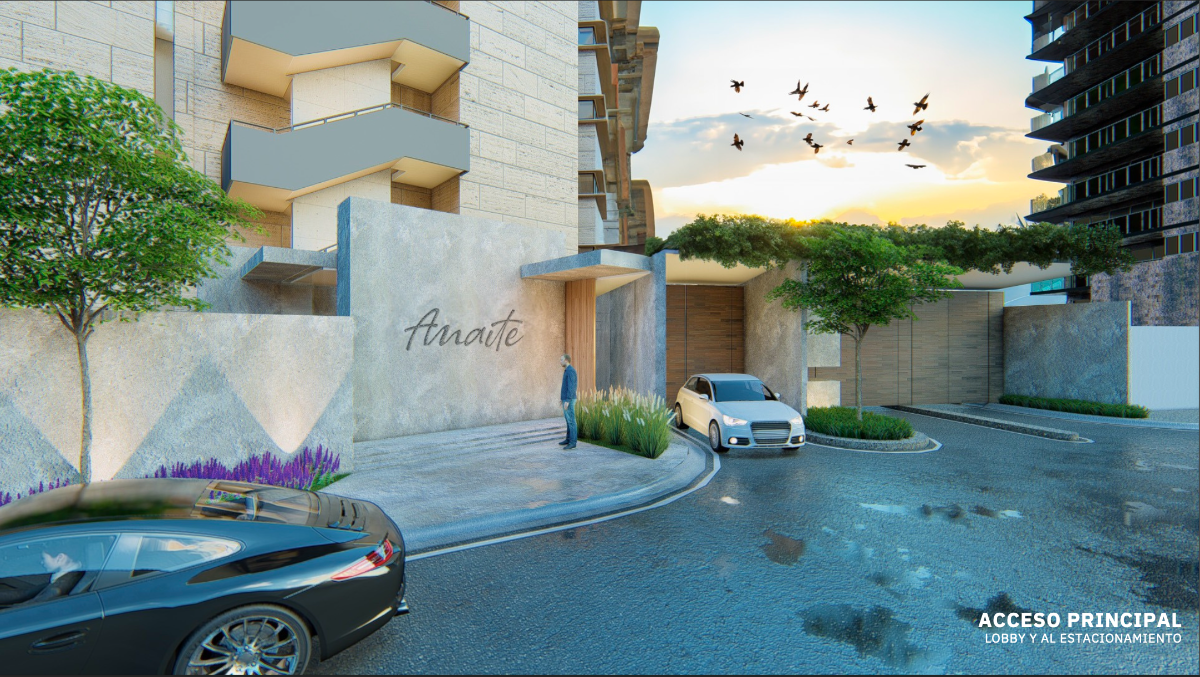
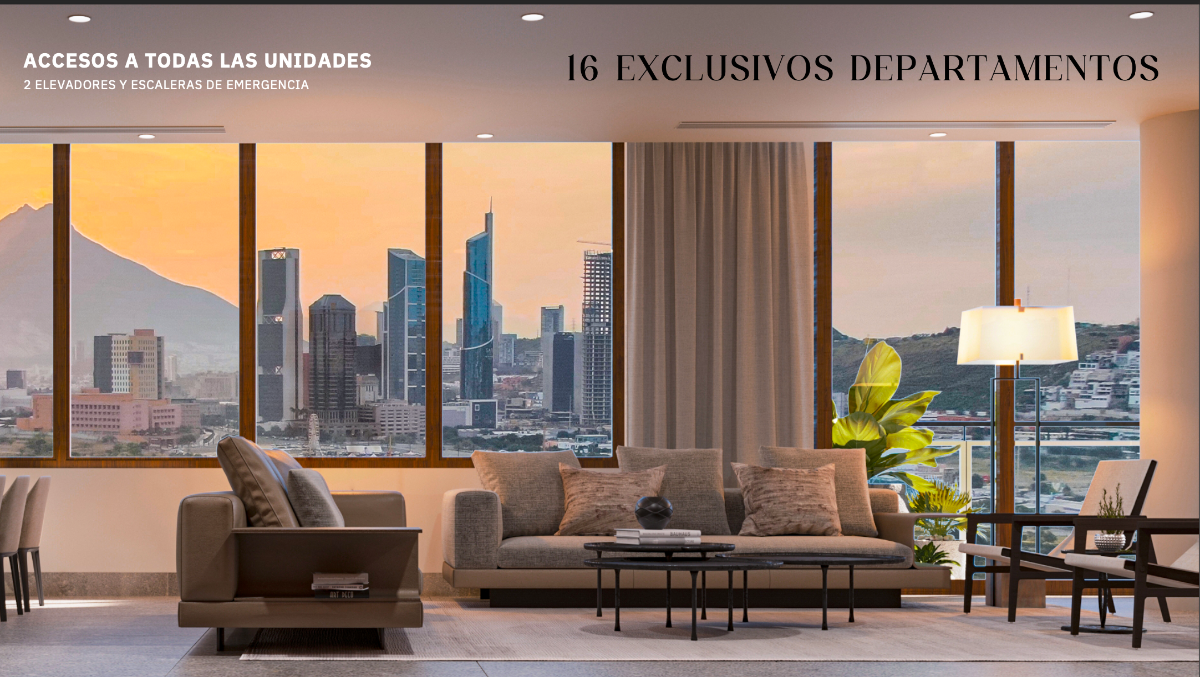
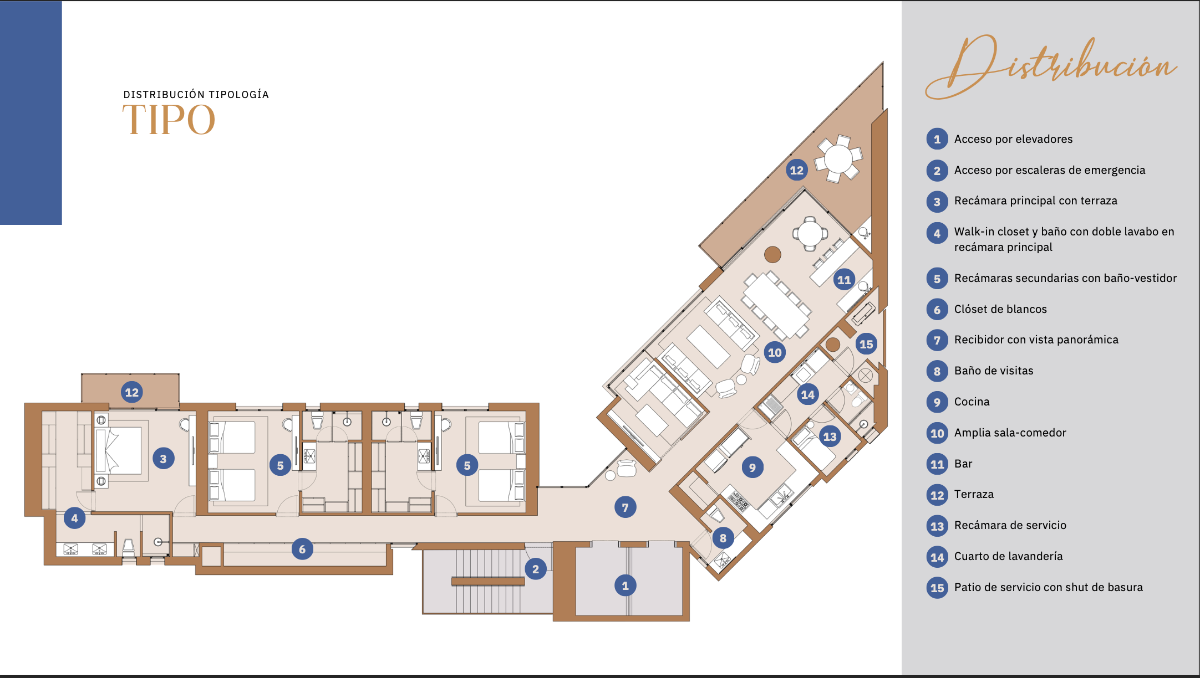
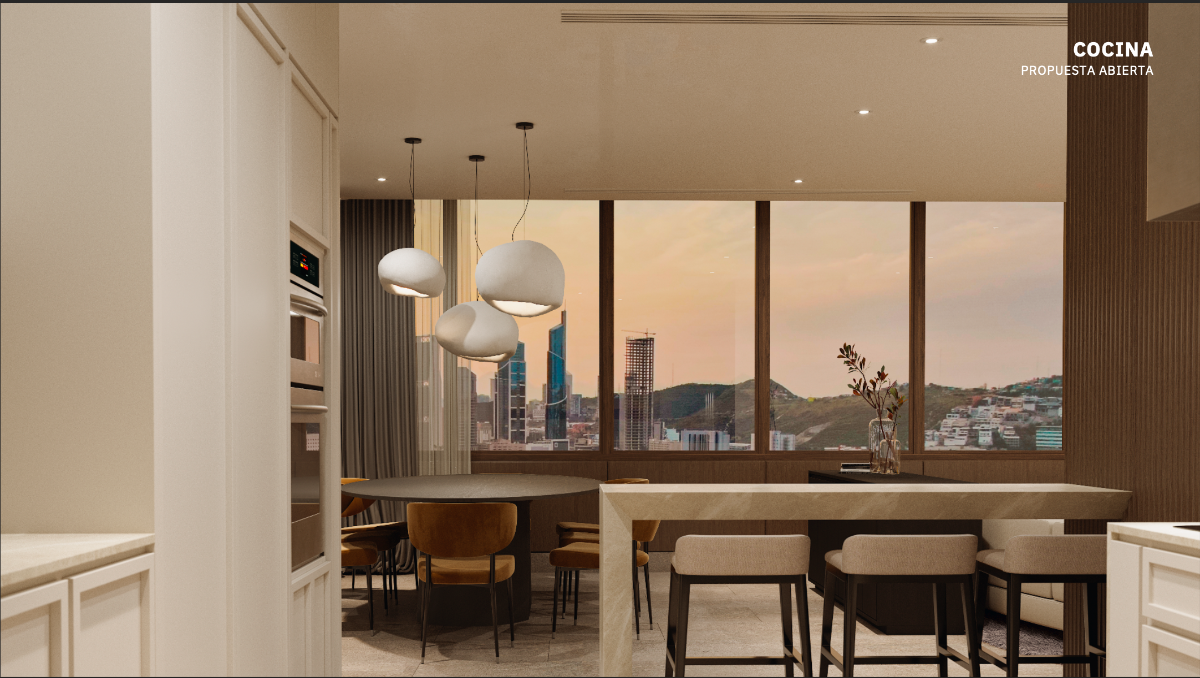
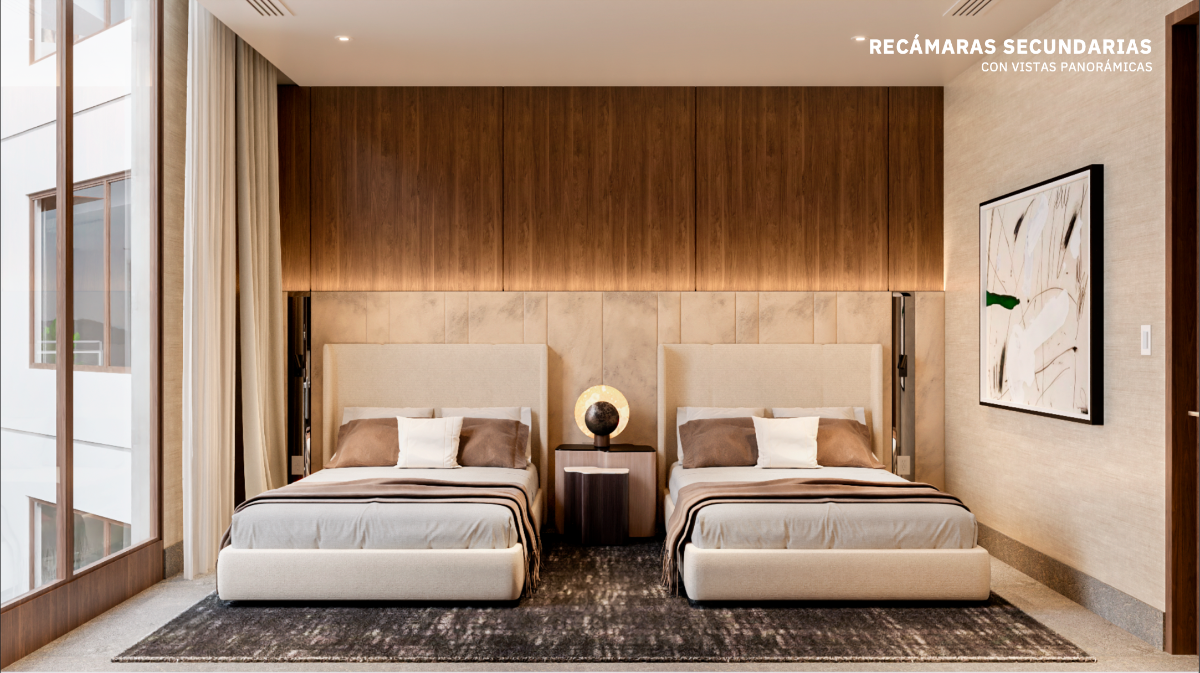

The layout of this apartment is as follows; The main entrance from the elevators, reaching a hall with an unbeatable panoramic view! Then there is the kitchen area with ample space for the dining room in the same area, and the bar area.
On the other side of the apartment there is access to the 2 secondary bedrooms, which have a walk-in closet and full bathroom, and finally the master bedroom with a large walk-in closet, full bathroom and terrace.
One of the most attractive things about this tower are its amenities that are distributed throughout the tower complex and its great location that connects you to the most important avenues of the city.
Address:
Av.
Western Valley
San Pedro Garza Garcia
Dimensions
Interior construction: 277.44 m2
Exterior construction: 30.83
Total construction: 308.27m2
Specifications
• Parking boxes for 3 cars
• 3 bedrooms with full bathroom and walk-in closet
• Entrance hall with panoramic view
• Large living and dining area
• Closed or open kitchen
• TV room
• Bar area with access to the terrace
• White closet
• Guest bathroom
• Laundry room
• Service bedroom with full bathroom
• Service yard with garbage shut
Amenities
• Infinity pool with swimming lane
• Gym
• Grill area
• Multipurpose room with kitchen
• Children's garden
• Lobby
• Fire pit
• Pet friendly
• Green areas
• 24/7 private security
• Parking with preparation for charging electric carsLa distribución de este departamento es la siguiente; La entrada principal desde los elevadores, llegando a un recibidor con una vista panoramica inmejorable! Enseguida se encuentra el área de la cocina con un amplio espacio para la sala comedor en la misma zona, y el área del bar.
Del otro lado del departamento se encuentra el acceso hacia las 2 recamaras secundarias, que cuentan con walk-in closet y baño completo, y por ultimo la recamara principal con un amplio walk-in closet, baño completo y terraza.
Una de las cosas más atractivas de esta torre son sus amenidades que están distribuidas a lo largo de todo el complejo de las torres y su gran ubicación que te conectan con las avenidas más importantes de la ciudad.
Dirección:
Av.
Valle Poniente
San Pedro Garza García
Dimensiones
Construcción interior: 277.44 m2
Construcción exterior: 30.83
Construcción total: 308.27m2
Especificaciones
• Cajones de estacionamiento para 3 autos
• 3 recamaras con baño completo y walk-in closet
• Recibidor con vista panoramica
• Amplia area de sala y comedor
• Cocina cerrada o abierta
• Estancia de Tv
• Area de bar con acceso a terraza
• Closet de blancos
• Baño de visitas
• Cuarto de lavanderia
• Recamara de servicio con baño completo
• Patio de servicio con shut de basura
Amenidades
• Infinity pool con carril de nado
• Gimnasio
• Área de asadores
• Salón de usos múltiples con cocina
• Jardín infantil
• Lobby
• Fire pit
• Pet frendly
• Áreas verdes
• Seguridad privada 24/7
• Estacionamiento con preparación para carga de autos eléctricos

