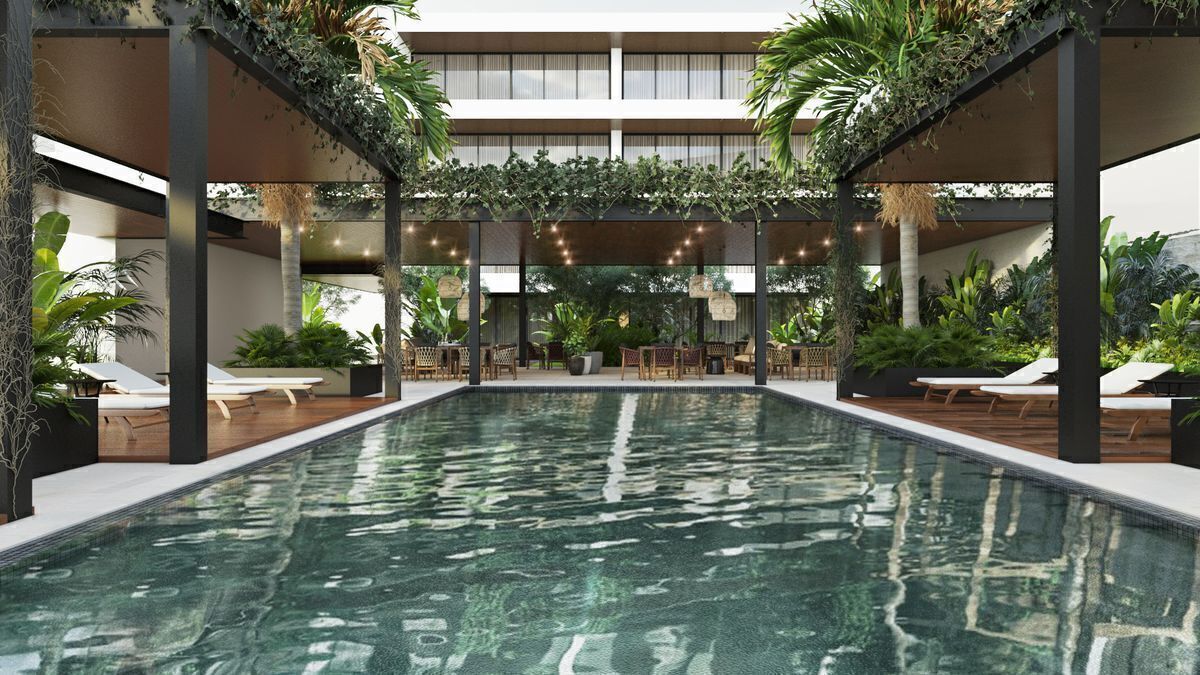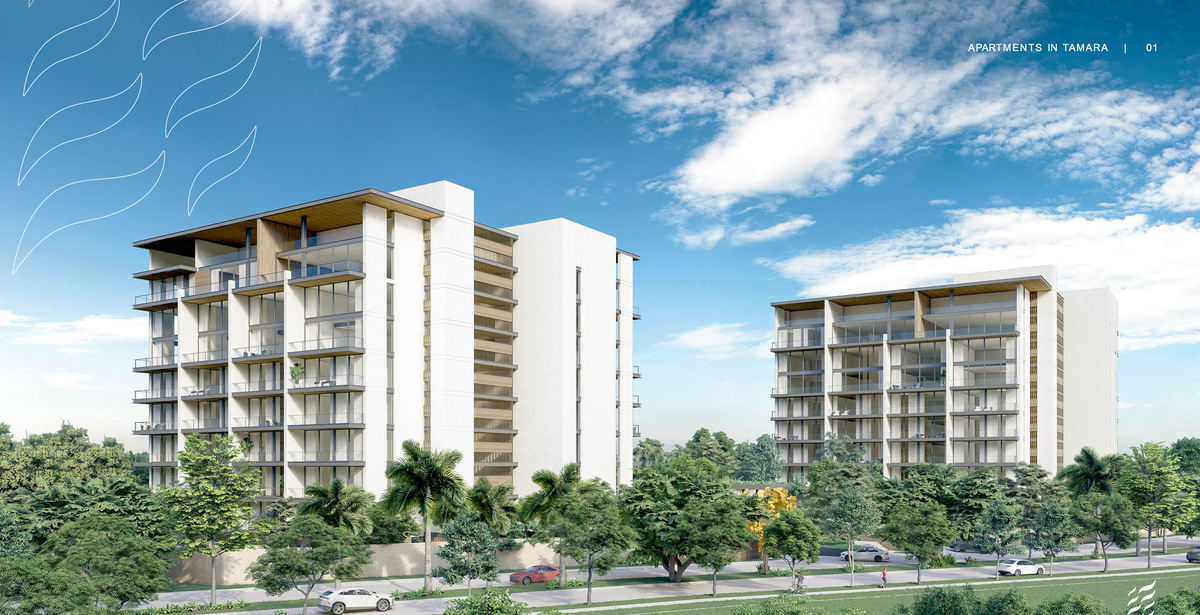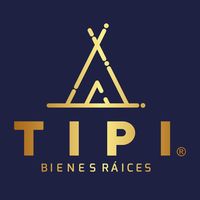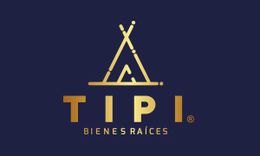





Department for sale with 3 bedrooms, with amenities, pool, and gym in a residential area north of Mérida.
It is a private and exclusive vertical residential complex with 113 units distributed in 2 towers with 6 different models of apartments that meet different needs and life stages. It will have a central courtyard with a café, restaurant, pharmacy, coworking space, and office spaces among other services, laundry, bank, and supermarket.
It is located within a completely walled residential community that guarantees absolute privacy and has a control access gate and surveillance, wide avenues filled with vegetation, jogging paths, and 6 themed parks.
At the entrance of the development, a "Neighborhood Center" is being built where residents can access shops and services on foot or by bicycle, making daily life more comfortable and pleasant.
Just 15 minutes from the Yucatecan coast!
MODEL TYPE D: $10,046,377*
GROUND FLOOR:
Living room, dining room, and kitchen with pantry.
Laundry/service room with full bathroom.
Secondary bedroom with exposed closet and full bathroom.
Half bathroom for guests.
Terrace.
UPPER FLOOR:
Master bedroom with walk-in closet and full bathroom.
Secondary bedroom with walk-in closet and full bathroom (smaller than the master bedroom).
Surface: 251 m2
Construction 221 m2: (204 m2 interior + 17 m2 terrace.)
2.40 m2 of total area, independent of the apartment.
2 parking spaces.
MODEL TYPE D PLUS: $10,441,400
GROUND FLOOR:
Living room, dining room, and kitchen with 1/2 pantry.
Laundry/service room with full bathroom.
Secondary bedroom with exposed closet and full bathroom.
Half bathroom for guests.
Terrace.
UPPER FLOOR:
Master bedroom with walk-in closet and full bathroom.
Secondary bedroom with walk-in closet and full bathroom (smaller than the master bedroom).
Surface: 244 m2
Construction 213 m2: (196 m2 interiors + 17 m2 terrace.)
Storage: 2.20 m2 (independent of the apartment)
2 parking spaces.
FINISHES AND EQUIPMENT:
Linen closet.
Mini-splits in living room and bedrooms.
Marble floors.
LED lighting.
Water with hydropneumatic pressure.
Stainless steel sink with single lever.
Electric stove, extractor hood, granite countertop, and cabinets with walnut finish in the kitchen.
Tempered glass enclosures, bathroom furniture with walnut finish cabinets and marble countertops in bathrooms.
Porcelain wood-like flooring in terraces.
Aluminum enclosures European line.
AMENITIES:
- Covered parking.
- Guest parking.
- Motor lobby.
- Lobby with concierge service.
- Covered terraces.
- Sunbathing areas.
- Pool.
- Barbecue and grilling area.
- Gardens.
- Gym.
- Paddle court.
- Coworking.
- Lounge bar.
DELIVERY: June 2024
REQUIREMENTS:
Reservation $50,000 (15 calendar days of validity in cash and check, transfer or deposit 30 days from the request for return).
PAYMENT PLANS:
Option 1: 70% down payment + 15% October 2023 // 15% June 2024.
Option 2: 20% down payment + 30% in 12 months interest-free + 50% June 2024.
Option 3: 15% down payment + 35% in 12 months interest-free + 50% June 2024.
Payment method:
Own resources and bank credit.
*** Availability and price subject to change without prior notice ***Departamento en venta de 3 recámaras, con amenidades, alberca y gimnasio en residencial al norte de Mérida .
Es una residencial vertical privada y exclusiva de 113 unidades distribuidas en 2 torres con 6 distintos modelos de departamentos que responden a diferentes necesidades y etapas de vida. Contará con un patio central con cafetería, restaurante, farmacia, coworking y espacios para oficinas entre otros servicios, tintorería, banco y supermercado.
Se encuentra al interior de una comunidad residencial totalmente bardeada que garantiza la más absoluta privacidad y que cuenta con un pórtico de control de acceso y vigilancia, amplias avenidas llenas de vegetación, senderos de jogging y 6 parques temáticos.
A las puertas del desarrollo se construye un “Neighborhood Center” donde los residentes podrán acceder a pie o bicicleta a comercios y servicios que les hará la vida cotidiana más cómoda y agradable.
¡A tan solo 15 minutos de la costa Yucateca!
MODELO TIPO D: $ 10,046,377*
PLANTA BAJA:
Sala, comedor y cocina con alacena.
Cuarto de lavado/servicio con baño completo.
Recámara secundaria con closet expuesto y baño completo.
Medio baño de visitas.
Terraza.
PLANTA ALTA:
Recámara principal con closet vestidor y baño completo.
Recámara secundaria con closet vestidor y baño completo(es más pequeña que la recámara principal).
Superficie: 251 m2
Construcción 221 m2: (204 m2 interior + 17 m2 terraza.)
2.40 m2 de área total, independiente al departamento.
2 cajones de estacionamiento.
MODELO TIPO D PLUS: $10,441,400
PLANTA BAJA:
Sala, comedor y cocina con 1/2 alacena.
Cuarto de lavado/servicio con baño completo.
Recámara secundaria con closet expuesto y baño completo.
Medio baño de visitas.
Terraza.
PLANTA ALTA:
Recámara principal con closet vestidor y baño completo.
Recámara secundaria con closet vestidor y baño completo (es más pequeña que la recámara principal)
Superficie : 244 m2
Construcción 213 m2 : (196 m2 interiores + 17 m2 terraza.)
Bodega: 2.20 m2 (independiente al departamento)
2 cajones de estacionamiento.
ACABADOS Y EQUIPAMIENTO:
Clóset de blancos.
Minisplits en sala y recámaras.
Pisos de mármol.
Iluminación led.
Agua con presión hidroneumática.
Tarja de acero inoxidable con monomando.
Parrilla eléctrica, campana extractora, cubierta de granito y gabinetes con acabados color nogal en la cocina.
Cancelería con cristal templado, mueble de baño con gabinetes de acabados tipo nogal y cubiertas de mármol en baños.
Recubrimiento de piso de porcelanato tipo madera en terrazas.
Cancelería de aluminio linea europea.
AMENIDADES:
- Estacionamiento techado.
- Estacionamiento para invitados.
- Motor lobby.
- Lobby con servicio de concierge.
- Terrazas cubiertas.
- Asoleaderos.
- Alberca.
- Área de parrillas y asaderos.
- Jardines.
- Gimnasio.
- Cancha de pádel.
- Coworking
- Lounge bar.
ENTREGA: Junio 2024
REQUISITOS:
Apartado $50,000 (15 días naturales de vigencia en efectivo y en cheque, transferencia o depósito 30 días a partir de la solicitud de devolución).
PLANES DE PAGO:
Opción 1: 70% de enganche + 15% octubre 2023 // 15% junio 2024.
Opción 2: 20% de enganche + 30% a 12 meses sin intereses + 50 % junio 2024.
Opción 3: 15% de enganche + + 35% a 12 meses sin intereses + 50% junio 2024.
Forma de pago:
Recursos propios y crédito bancario.
*** Disponibilidad y precio sujeto a cambio sin previo aviso ***

