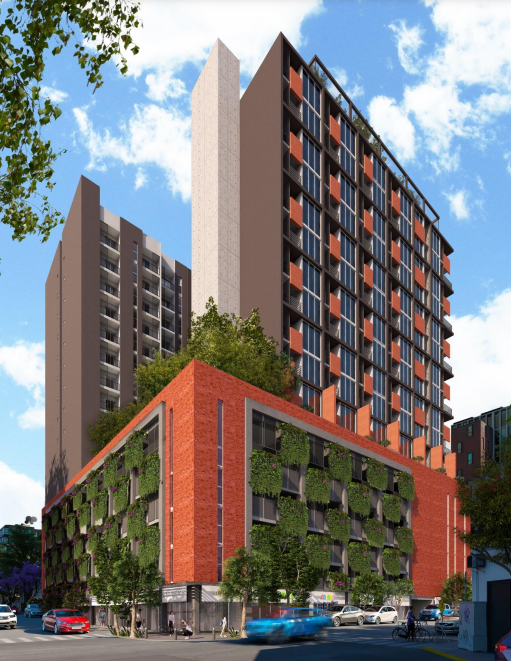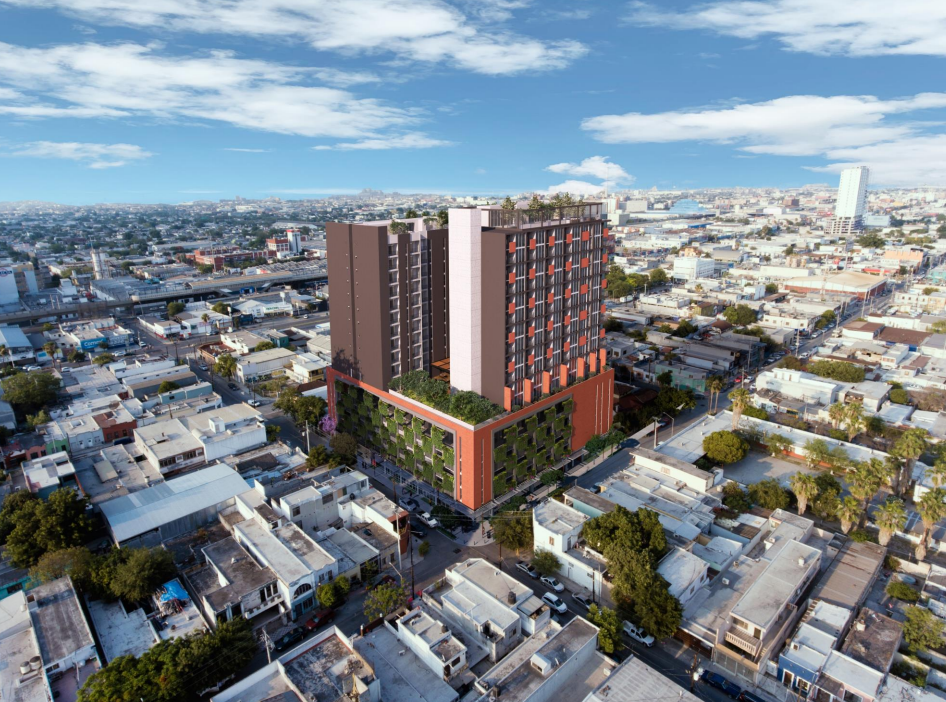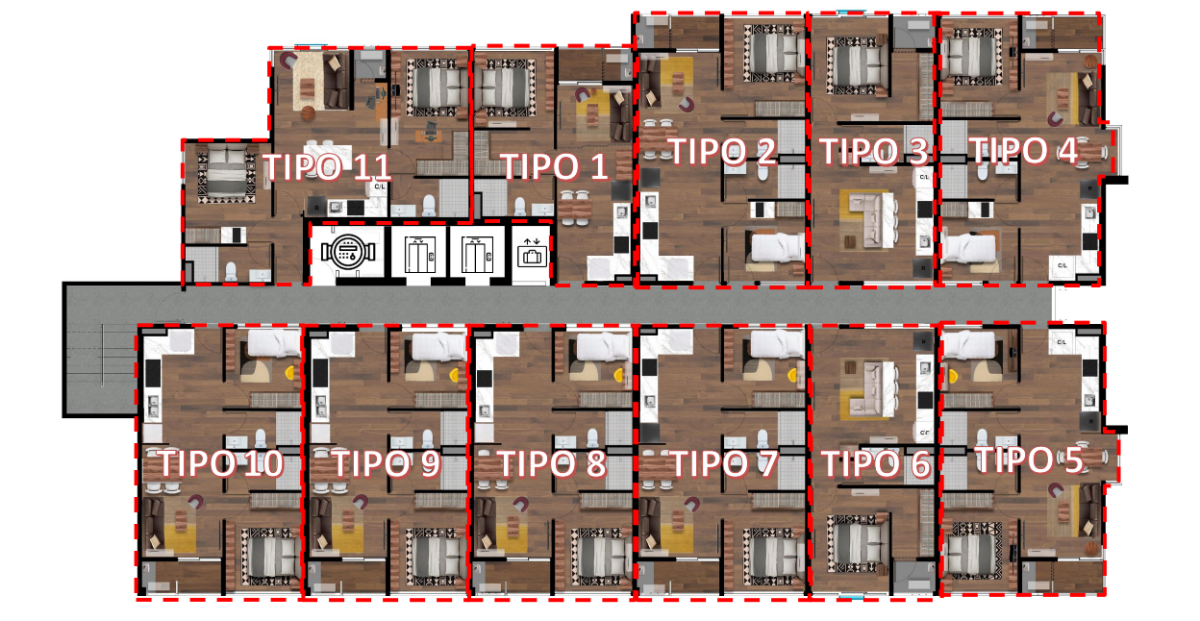





It is the new project with 2 Towers that reaches the metropolitan area.
Its housing offer is developed in two residential towers, with enough space to create a large dynamic community in the center of the city. It promises a visual and social impact that contributes to the urban renewal of the city and
sustainability.
It rises in the heart of Monterrey, to continue with the urban renewal of the metropolitan center.
Just a few blocks from Venustiano Carranza Avenue and Francisco I. Madero Avenue, this development brings your life closer to points of interest that range from restaurants and parks to clinics, convenience stores, work centers
and educational.
EXCLUSIVE AMENITIES
-MEETING ROOM
-THINK TANKS
-WORKSTATIONS
-GAMES ROOM AND AUDIOVISUAL
Prices: From $2,035,579.26 To $3,938,115.00
M2: From 24.92 to 53.42 m2
Apartments with 2-bedroom options with
1 or 2 bathrooms.
SOUTH TOWER
Type 1
45.90 m2
• bedroom
• bathroom • Kitchen
• Walking Closet
•Living room
• Dining room
•Laundry area
•Balcony
Type 2
62.37 m2
• 2 bedrooms
• 2 bathrooms
• Kitchen
•Living room
• Dining room
•Laundry area
•Balcony
Type 3 and 6
46.53 m2
• Flex Area
• Bathrooms
• Kitchen
•Laundry area
Type 4 and 5
62.24/62.98 m2
• 2 bedrooms
• 2 bathrooms
• Kitchen
•Living room
• Dining room
•Laundry area
•Balcony
Type 11
68.26 m2
• 2 bedrooms
• 2 bathrooms
• Kitchen
•Living room
• Dining room
•Laundry area
North Tower
Type 2
59.12 m2
• 2 bedrooms • 2 bathrooms • Kitchen • Living room • Dining room • Laundry area •Balcony
Type 3
50.45 m2
• 2 bedrooms • 1 bathroom • Kitchen • Living room • Dining room • Laundry area •Balcony
Type 4
50.45 m2
• 2 bedrooms • 1 bathroom • Kitchen • Living room • Dining room • Laundry area •Balcony
Type 5
59.58 m2
• 2 bedrooms • 2 bathrooms • Kitchen • Living room • Dining room • Laundry area •Balcony
Type 6
59.11 m2
• 2 bedrooms • 2 bathrooms • Kitchen • Living room • Dining room • Laundry area •Balcony
Type 7
59.12 m2
• 2 bedrooms • 2 bathrooms • Kitchen • Living room • Dining room • Laundry area •Balcony
Type 8
60.23 m2
• 2 bedrooms • 2 bathrooms • Kitchen • Living room • Dining room • Laundry area •Balcony
Type 9
66.71 m2
• 2 bedrooms • 2 bathrooms • Kitchen • Living room • Dining room • Laundry area •Balcony
*Prices subject to change without notice.
*The renders and images that appear are conceptual and illustrative, so they are subject to change without notice.
*The materials contained should not be considered as a final offer since their purpose is for informational purposes.
*Prices do not include writing fees or taxes.
# DHVIP0104Es el nuevo proyecto son 2 Torres que llega a la zona metropolitana.
Su oferta de vivienda se desarrolla en dos torres residenciales, con espacio suficiente para crear una gran comunidad dinámica en el centro de la ciudad. Promete un impacto visual y social que aporta a la renovación urbana de la ciudad y
la sostenibilidad.
Se levanta en el corazón de Monterrey, para continuar con la renovación urbana del centro metropolitano.
A tan solo unas cuadras de Av. Venustiano Carranza y de Av. Francisco I. Madero, este desarrollo acerca tu vida a puntos de interés que van desde restaurantes y parques hasta clínicas, tiendas de conveniencia, centros de trabajo
y educativos.
AMENIDADES EXCLUSIVAS
-SALA DE JUNTAS
-THINK TANKS
-ESTACIONES DE TRABAJO
-SALA DE JUEGOS Y AUDIOVISUAL
Precios: Desde $2,035,579.26 Hasta $3,938,115.00
M2: Desde 24.92 Hasta 53.42 m2
Departamentos con opciones de 2 recámaras con
1 o 2 baños.
TORRE SUR
Tipo 1
45.90 m2
• recámara
• baño • Cocina
• Walking Closet
•Sala
• Comedor
•Área de lavandería
•Balcón
Tipo 2
62.37 m2
• 2 recámaras
• 2 baños
• Cocina
•Sala
• Comedor
•Área de lavandería
•Balcón
Tipo 3 y 6
46.53 m2
• Área Flex
• Baños
• Cocina
•Área de lavandería
Tipo 4 y 5
62.24 / 62.98 m2
• 2 recámaras
• 2 baños
• Cocina
•Sala
• Comedor
•Área de lavandería
•Balcón
Tipo 11
68.26 m2
• 2 recámaras
• 2 baños
• Cocina
•Sala
• Comedor
•Área de lavandería
Torre Norte
Tipo 2
59.12 m2
• 2 recámaras • 2 baños • Cocina • Sala • Comedor •Área de lavandería •Balcón
Tipo 3
50.45 m2
• 2 recámaras • 1 baño • Cocina • Sala • Comedor •Área de lavandería •Balcón
Tipo 4
50.45 m2
• 2 recámaras • 1 baño • Cocina • Sala • Comedor •Área de lavandería •Balcón
Tipo 5
59.58 m2
• 2 recámaras • 2 baños • Cocina • Sala • Comedor •Área de lavandería •Balcón
Tipo 6
59.11 m2
• 2 recámaras • 2 baños • Cocina • Sala • Comedor •Área de lavandería •Balcón
Tipo 7
59.12 m2
• 2 recámaras • 2 baños • Cocina • Sala • Comedor •Área de lavandería •Balcón
Tipo 8
60.23 m2
• 2 recámaras • 2 baños • Cocina • Sala • Comedor •Área de lavandería •Balcón
Tipo 9
66.71 m2
• 2 recámaras • 2 baños • Cocina • Sala • Comedor •Área de lavandería •Balcón
*Precios sujetos a cambios sin previo aviso.
*Los renders e imágenes que aparecen son conceptuales e ilustrativos, por lo que están sujetos a cambios sin previo aviso.
*Los materiales contenidos no deben considerarse como una oferta final ya que su propósito es de carácter informativo.
*Los Precios no incluyen gastos de escrituración ni impuestos.
# DHVIP0104
