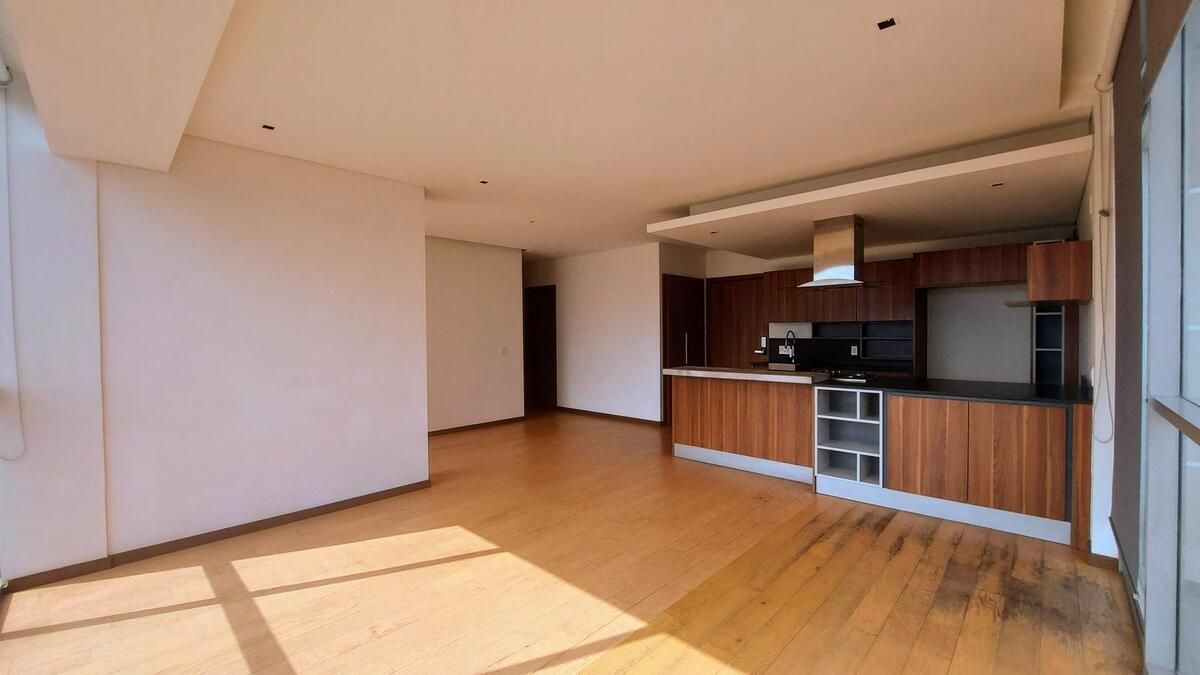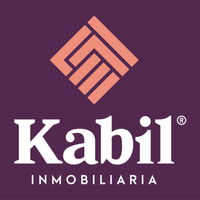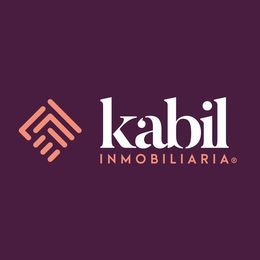





The entrance is located on the side of Periférico at the height of Av. Las Flores, 12 min. from the Diego Rivera Studio Museum, from the Las Águilas Ecological Park, 15 min. from the Asunción School and 11 min. from Alexander Bain.
It is an iconic project in the south of the city inspired by the house of a prominent Mexican plastic artist, Felipe Béjar. The blend of beauty with green areas turns the more than 2,300 m2 into an ideal place to live; it is a project designed to enjoy the views of the south of the city from its amenities on the 26th floor.
FEATURES:
Located in the North Tower on the 28th floor
Southwest facing with floor-to-ceiling windows
Living room with spectacular city view with direct access to a private terrace of 66.55 m2
Open integral kitchen, with granite kitchen countertop, with premium porcelain tile flooring, high-end faucets
Laundry area
Half bathroom with marble countertop and wooden furniture with imported carpentry
3 bedrooms, all with integrated bathroom, tempered glass partition, the main one with a larger closet
Service room with full bathroom
The entire apartment has blinds and curtains, with engineered wood floors and high ceilings.
3 parking spaces
Storage room
AMENITIES:
Sky amenities: Bar Lounge, pool, terrace, gym, sauna, temazcal, massages, relaxation, and jacuzzi.
Ground amenities: Green areas, party room, BBQ area, motor lobby, children's area, lobby, playroom, adult lounge, business center, fire pit, and sandbox.
REQUIREMENTS IN CASE OF RENTAL:
Maintenance included
Pets allowed
1 month deposit, payment of legal policy, guarantor with real estate in CDMX, and payment of the month’s rent in advance. Minimum contract for 1 year.
Make this apartment your new home!
The cost of the legal policy, investigation expenses, and deposit month are not included in the rent amount.La entrada se ubica en la lateral de Periférico a la altura de Av. Las Flores, a 12 min. del Museo Casa Estudio Diego Rivera, del Parque Ecológico Las Águilas, a 15 min. del Colegio Asunción y a 11 min. del Alexander Bain.
Es un proyecto icónico al sur de la ciudad inspirado en la casa de un destacado artista plástico mexicano, Felipe Béjar. La mezcla de belleza con áreas verdes, convierten los más de 2,300 m2 en un lugar ideal para vivir, es un proyecto diseñado para disfrutar las vistas del sur de la ciudad desde sus Amenidades en el nivel 26.
CARACTERÍSTICAS DESTACADAS:
Ubicado en la Torre Norte en el piso 28
Orientado hacia el suroeste con ventanales de piso a techo
Estancia con espectacular vista de la ciudad con acceso directo a Terraza Privada de 66.55 m2
Cocina integral abierta, con cubierta de cocina de granito, con piso de porcelanato premium, grifería de alta gama
Área de lavado
Medio baño con cubierta de mármol y mueble de madera con carpintería de importación
3 recámaras, todas con baño integrado, cancel de vidrio templado, la principal con un clóset más grande
Cuarto de servicio con baño completo
Todo el departamento cuenta con persianas y cortinas, con pisos de madera de ingeniería y techos altos.
3 estacionamientos
Bodega
AMENIDADES:
Sky amenities: Bar Lounge, pool, terraza, gym, sauna, temascal, masajes, relajación y jacuzzi.
Ground amenities: Áreas verdes, salón de fiestas, área de bbq, motor lobby, área infantil, lobby, ludoteca, salón de adultos, business center, fire pit y arenero.
REQUISITOS EN CASO DE RENTA:
Mantenimiento incluido
Se aceptan mascotas
1 mes de depósito, pago de póliza jurídica, fiador con bien raíz en CDMX y el pago del mes de renta por adelantado. Contrato mínimo por 1 año.
¡Haz de este departamento tu nuevo hogar!
El costo de la póliza jurídica, gastos de investigación y mes de depósito no están incluidos en el monto de la renta.

