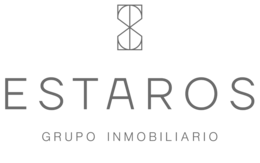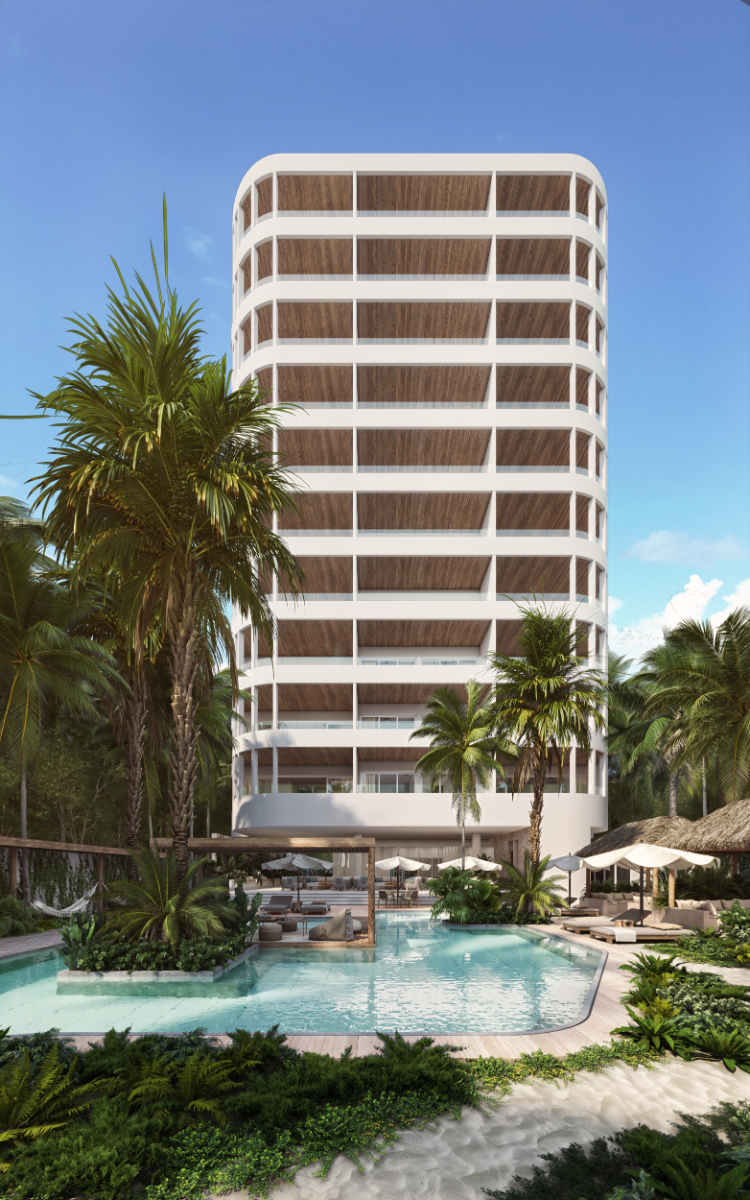

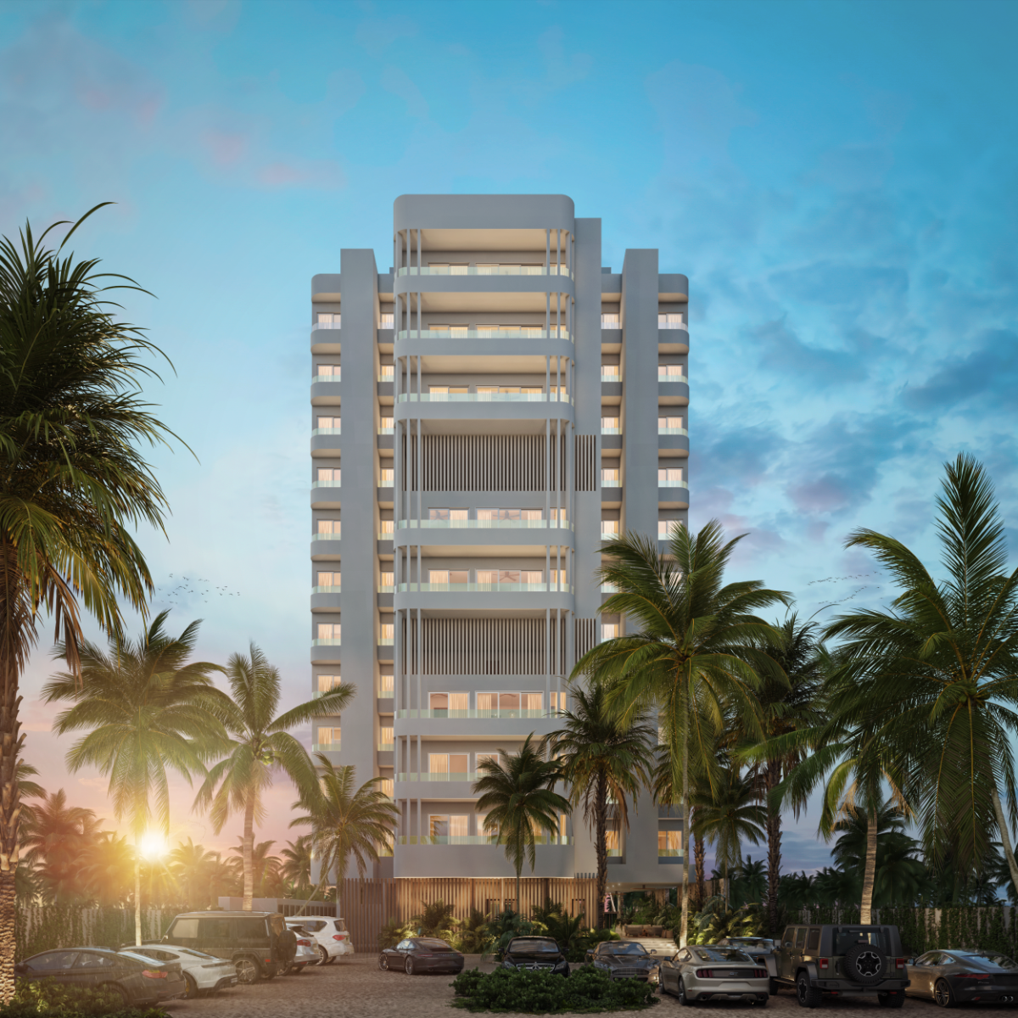
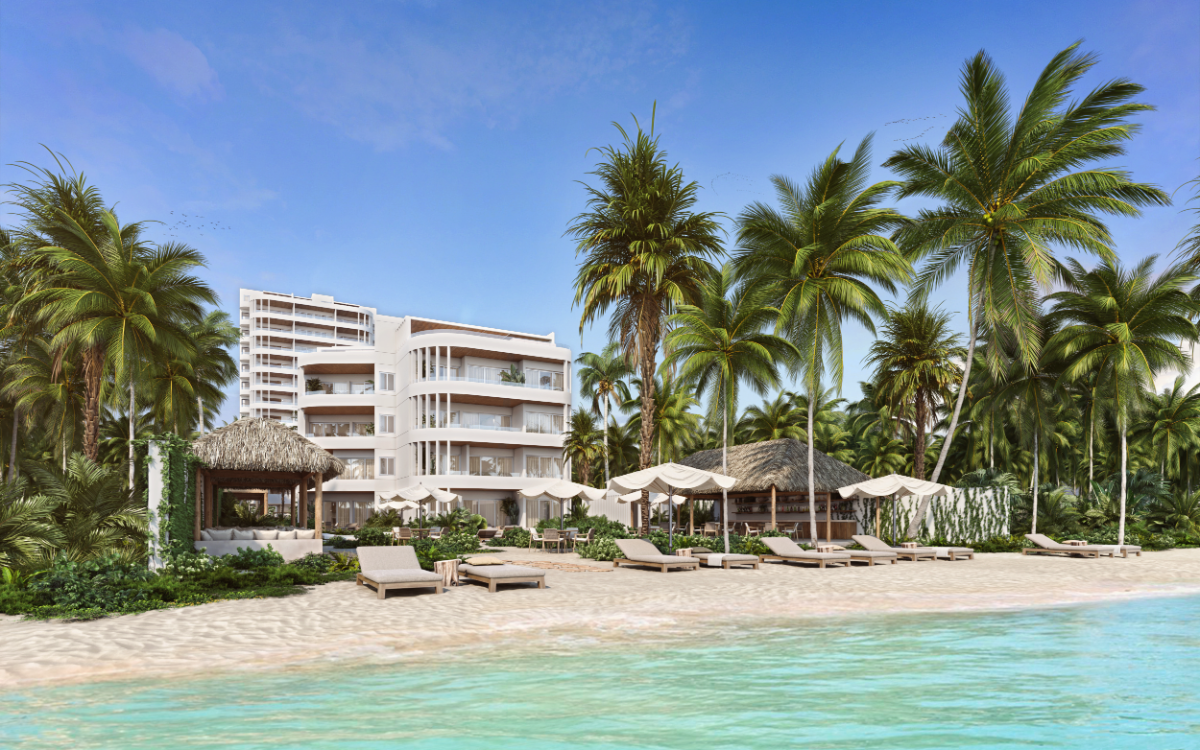
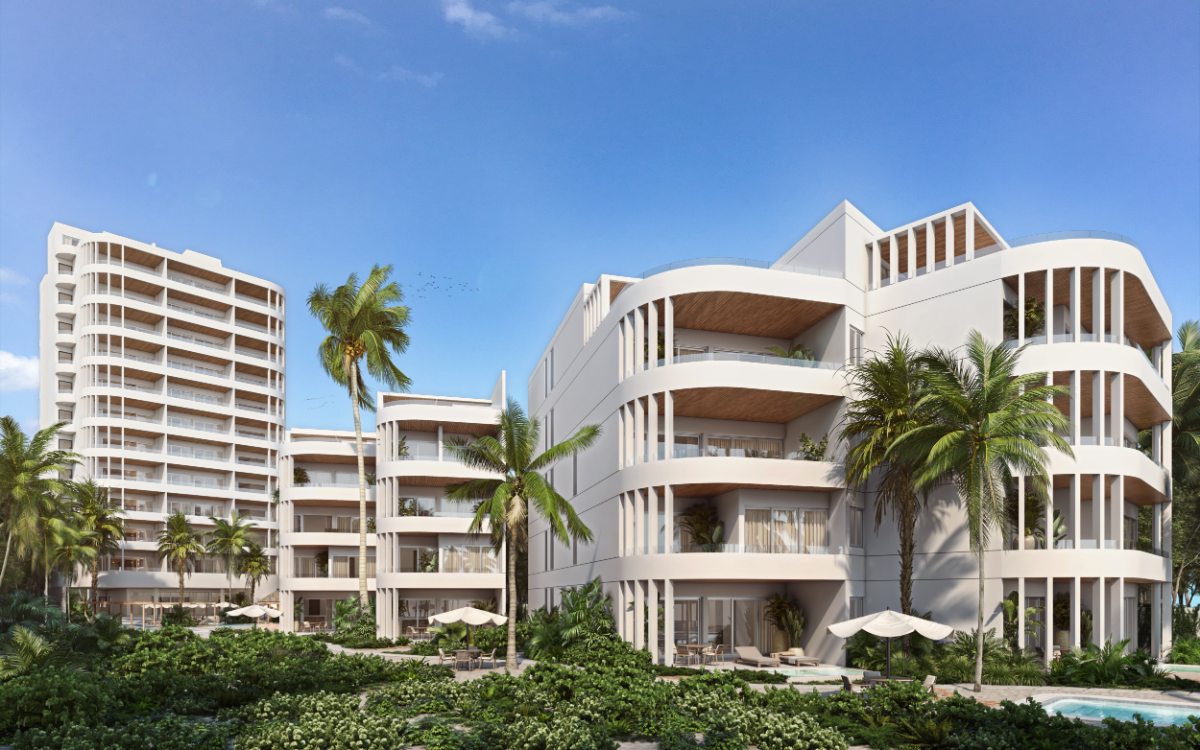
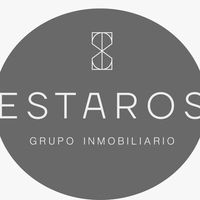
Price: $ 9,599,624
*Price of model A
Development of beachfront apartments, a main tower with 41 apartments over 11 levels and 12 beachfront villas.
Amenities:
-Wellness
Fitness Gym
Yoga Beach
-Social
Sport Bar
Beach Bar
Gamer Room
Kids Club
Coworking
-Sports
Paddle
Beach Volleyball
Kayak Area
Swimming Canal
-Outdoor
Sun Deck
Cabanas
Kids Pool
Hammocks
Services:
24/7 security
Administration
Motor lobby
CCVT
Golf cart station
Storage rooms
Sailors area
Elevators
Concierge
Models/typology/Apartments
-Apartment A
Level from 1 to 10
3 Bedrooms with balcony (lock-off)
Kitchen / breakfast bar
Living room
Dining room
Covered terrace
4, 1/2 bathrooms
Storage room
Service room
2/Parking
Interior Area: 149.21 m²
Terrace: 33.85 m²
Total: 183.06 m²
-Penthouse A
Level 11 Rooftop
4 Bedrooms with balcony (lock-off)
Kitchen / breakfast bar
Living room
TV room
Dining room
5, 2 1/2 bathrooms
Terrace and covered terrace
Outdoor bar
Pool
Storage room
Service patio
Service room
3/Parking
Interior Area: 222.84 m²
Terrace: 49.88 m²
Uncovered terrace:
53.07 m²
Total: 325.79 m²
*Illustrative Images
*Consult characteristics and details with your advisor.
*The total price will be determined based on the variable amounts of credit and notarial concepts that must be consulted with the promoters in accordance with the provisions of NOM-247-SE2021.Precio: $ 9,599,624
*Precio de modelo A
Desarrollo de departamentos frente al mar, una torre principal con 41 departamentos de 11 niveles y con 12 villas frente al mar.
Amenidades:
-Wellness
Fitness Gym
Yoga Beach
-Social
Sport Bar
Beach Bar
Gamer Room
Kids Club
Coworking
-Sports
Paddle
Beach Volleyball
Área de kayak
Canal de Nado
-Outdoor
Sun Deck
Cavanas
Kids Pool
Hamacas
Servicios:
24/7 security
Administración
Motor lobby
CCVT
Estación carrito de golf
Bodegas
Área de marineros
Elevadores
Concierge
Modelos/tipología/Departamentos
-Depto A
Nivel del 1 al 10
3 Recámaras con balcón (lock-off)
Cocina / barra desayunadora
Sala
Comedor
Terraza techada
4, 1/2 baños
Bodega
Cuarto de servicio
2/Parking
Área Interior: 149.21 m²
Terraza: 33.85 m²
Total: 183.06 m²
-Penthouse A
Nivel 11 Rooftop
4 Recámaras con balcón (lock-off)
Cocina / barra desayunadora
Sala
Sala de TV
Comedor
5, 2 1/2 baños
Terraza y terraza techada
Barra exterior
Piscina
Bodega
Patio de servicio
Cuarto de servicio
3/Parking
Área Interior: 222.84 m²
Terraza: 49.88 m²
Terraza no techada:
53.07 m²
Total: 325.79 m²
*Imágenes Ilustrativas
*Consulta características y detalles con tu asesor.
*El precio total se determinará en función de los montos variables de conceptos de crédito y notariales que deben ser consultados con los promotores de conformidad con lo establecido en la NOM-247-SE2021.
San Benito, Dzemul, Yucatán

