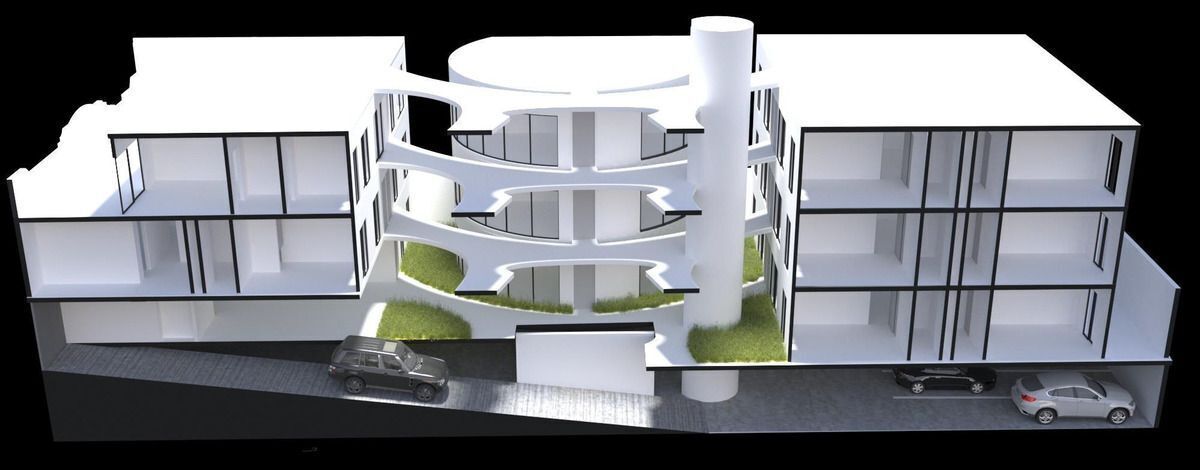
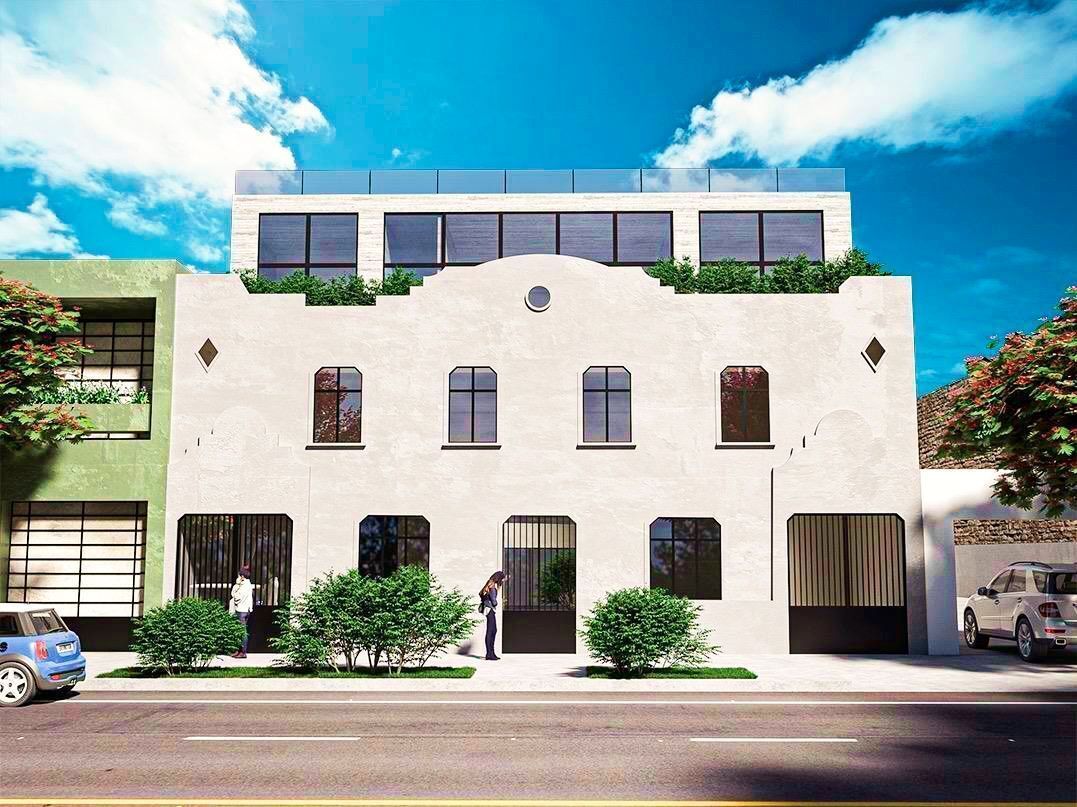
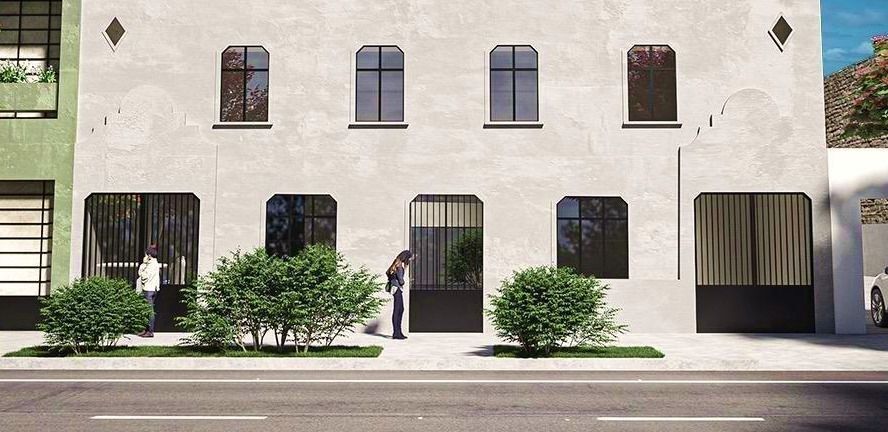
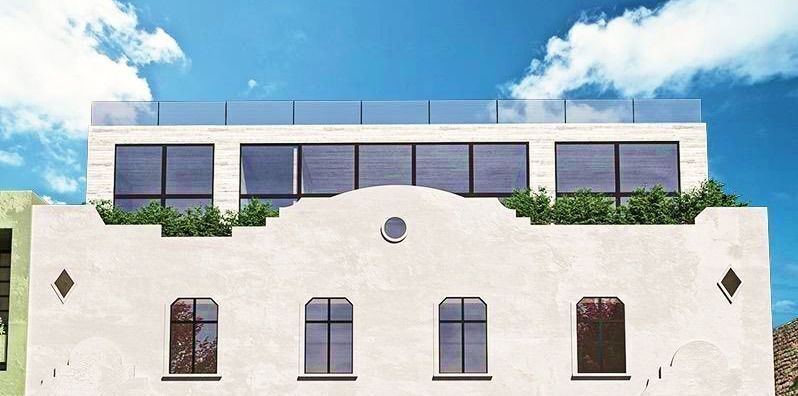
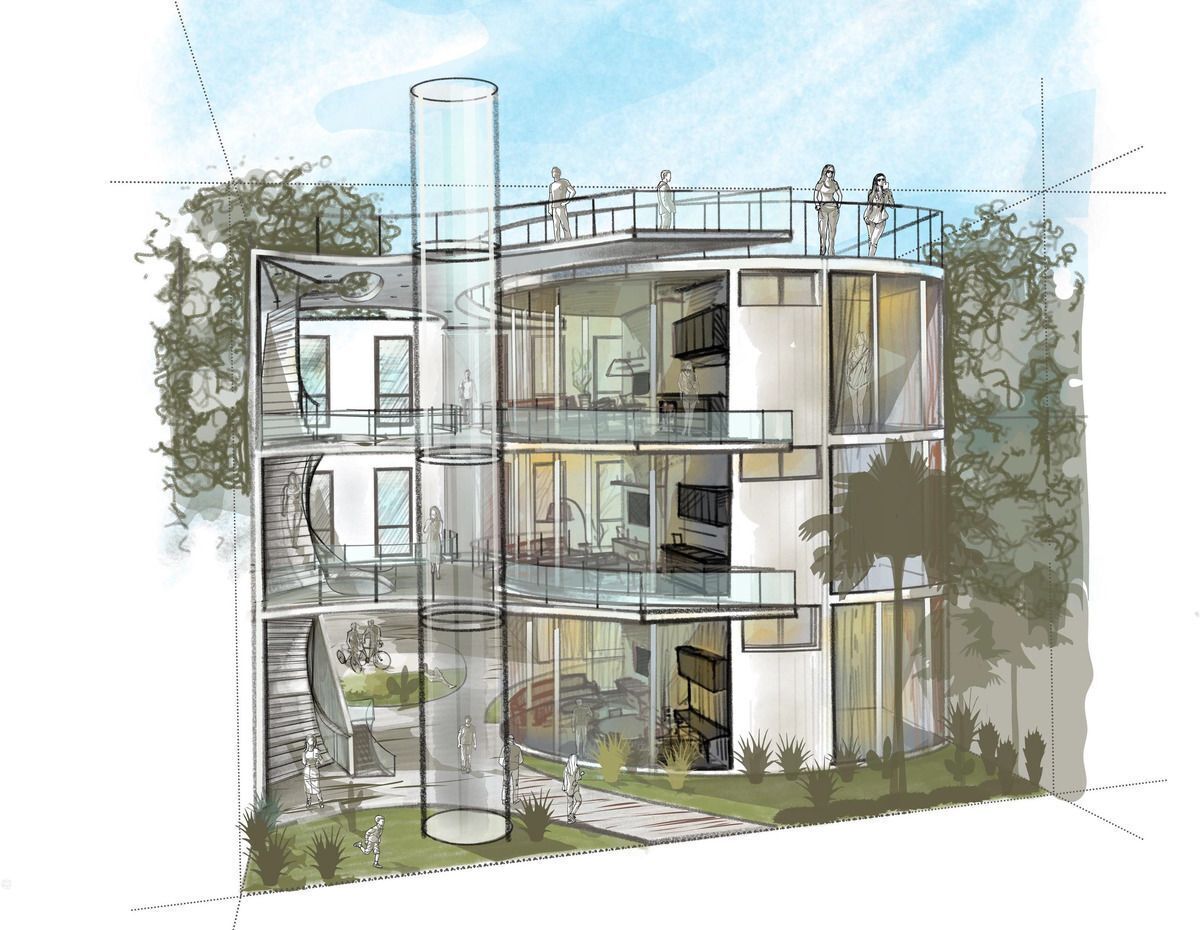

Architectural rehabilitation project for housing, in one of the most important areas of CDMX, after the pandemic. Three blocks of apartments that include one third of them in the original conservation area and two new ones, each apartment benefits from interior patios that contemplate passive strategies for thermal comfort.
"Tehuantepec 195" gives you the privilege of living close to everything. 13 apartments distributed in 3 towers of 3 levels each, built on a surface of 1539 m2. Penthouse type apartments, Flats, Garden House, and Garden House Loft. Sizes range from 81 m to 152 m2 and include: 2 bedrooms, 1 or 2 bathrooms, living/dining room, integral kitchen, and private roof garden in the case of the PH.
This apartment GH-105 is located in tower 3 and consists of 93 m2 of living space plus 19.5 m2 of terrace. 2 bedrooms with bathroom, the main one with access to the terrace, guest bathroom, living/dining room with access to terrace, integral kitchen, laundry area. 2 parking spaces.
Elevator, a beautiful lobby on the ground floor. 24/7 security, CCTV.
Delivered in white work, with all perimeter closures, bathrooms and kitchens, balconies, and installations completed at 100%
Delivery: November 2026Proyecto de rehabilitación arquitectónica para vivienda, en una de las áreas más importantes de la CDMX, después de la pandemia. Tres bloques de departamentos que contemplan un tercio de ellos en el área original de conservación y otros dos nuevos, cada departamento se ve beneficiado por patios interiores que contemplan estrategias pasivas de confort térmico.
"Tehuantepec 195", te da el privilegio de vivir cerca de todo. 13 departamentos distribuidos en 3 torres de 3 niveles cada una, construidos sobre una superficie de 1539 m2. Deptartamento tipo Penthouse, Flats, Garden House y Garden House Loft. Metrajes que van desde los 81 m hasta los 152 m2 e incluyen: 2 recámaras , 1 o 2 baños, estancia/comedor, cocina integral y roof garden privado en caso de los PH.
Este departamento GH-105, se ubica en la torre 3 y consta de 93 m2 habitables más 19.5 m2 de terraza. 2 recámaras con baño, la principal con acceso a la terraza, baño de visitas, estancia/comedor con acceso a terraza, cocina integral, área de lavado. 2 lugares de estacionamiento.
Elevador, un hermoso lobby en la planta baja. Vigilancia 24/7, CCTV.
Se entregan en obra blanca, con todos los cerramientos perimetrales, baños y cocinas, balcones e instalaciones terminados al 100%
Entrega: Noviembre 2026
