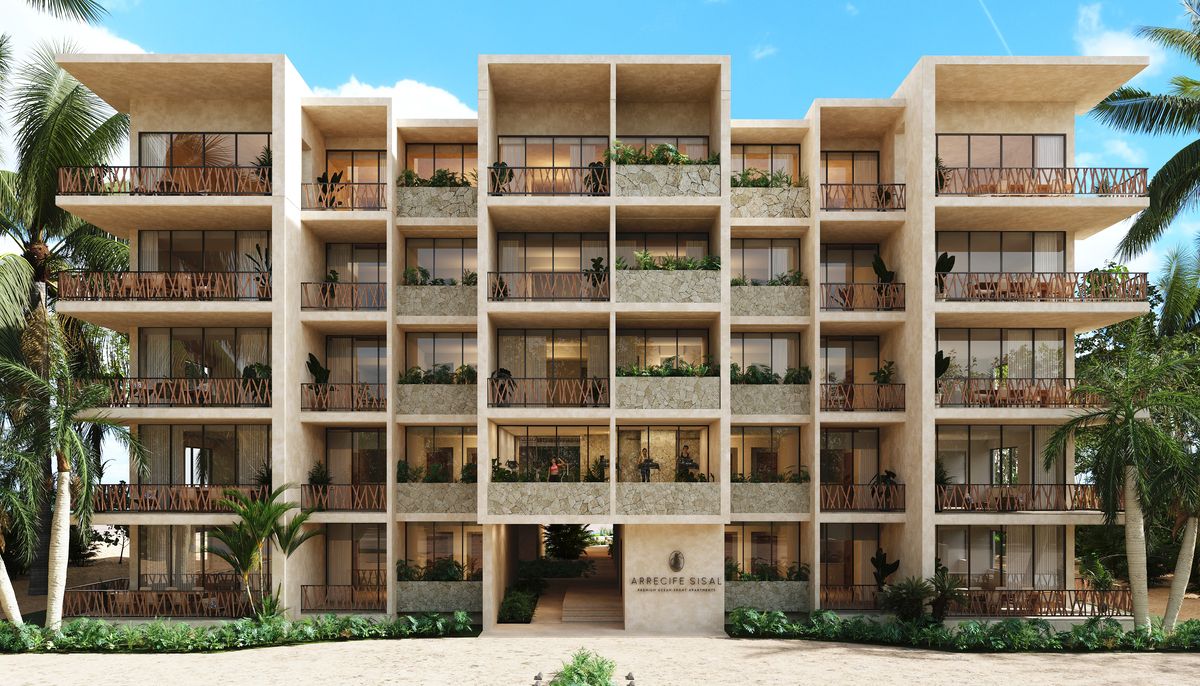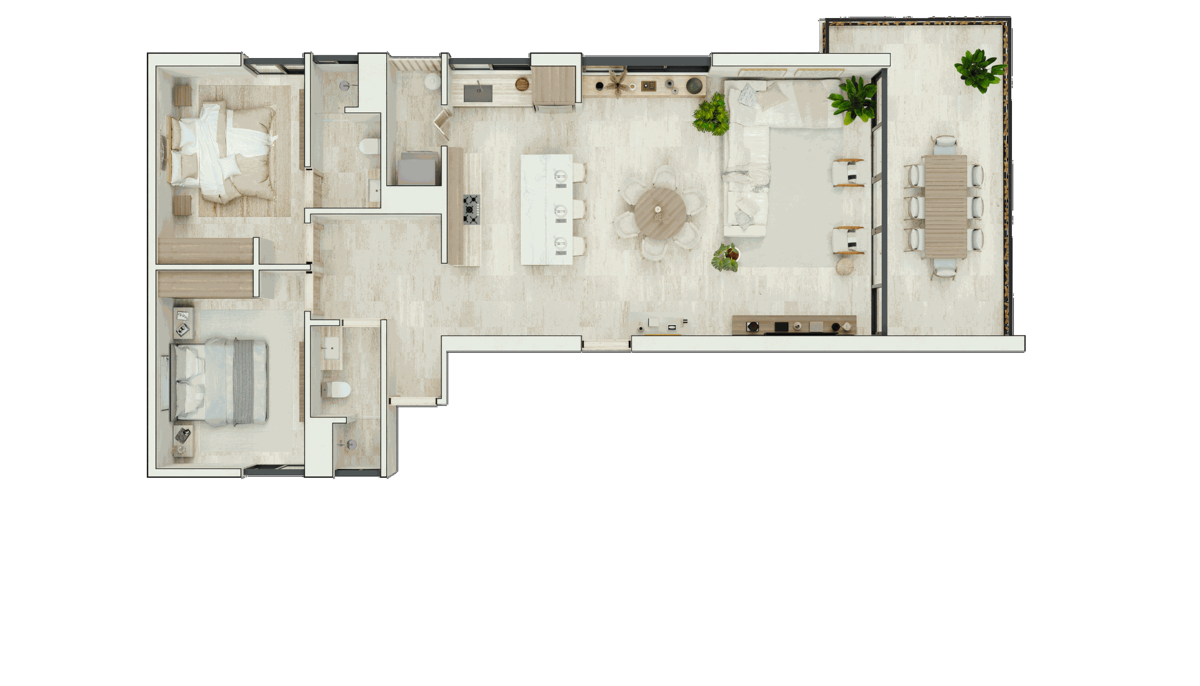





Arrecife Sisal, a luxury oasis that majestically rises on the coastline. It redefines the experience of living by the sea in an exceptional development.
This exclusive destination presents itself as a space of luxury and sophistication, featuring 72 apartments distributed across two towers.
Tower I, with 43 apartments in models of 1, 2, and 3 bedrooms, and Tower II, with 29 apartments offering options of 2 and 4 bedrooms; merging the natural beauty of the surroundings with cutting-edge architectural design.
MODEL 2 BEDROOMS CORNER
T-01: Interior area: 124.64m2 + Terrace 24.17m2 = 148.80 m2
Two-bedroom apartment:
Master bedroom with wall closet and bathroom
Secondary bedroom with wall closet
Full bathroom
Laundry room
Dining kitchen
Living room
Terrace
It can become a Lock Off if combined with an available 1-bedroom apartment.
EQUIPMENT:
Closets
Air conditioners
Integral kitchen
Heater
Hood
Grill
Under-sink furniture
Mirrors
Water softening equipment with a storage cistern of 45,000 liters or more.
AMENITIES:
Lobby
Gym
Parking
Snack bar
Pool
Terrace
Spa
Sunbathing area
Swim-up Bar
Roof Top
Fire Pit
SERVICES:
Maintenance
Administration
Security
Lobby - reception
Wastewater treatment plant
Elevator
Trash chute
Water purification through osmosis
Maintenance fee: $76 x M2
Delivery date: Tower 1 December 2026, Tower 2 April 2027
Reservation $50,000
Down payment: 20%
Monthly payments: 28 monthly payments
Upon delivery: 50%
E: 404 A Tower 1 View of the Lagoon
*Price and availability subject to change without prior notice, updated bi-weekly*
*Images for illustrative purposes only
*Only the equipment mentioned in the description is included*
* This is a render that may vary from the actual result.*Arrecife Sisal, un oasis de lujo que se erige majestuosamente en la línea costera. Redefine la experiencia de vivir frente al mar en un desarrollo excepcional.
Este destino exclusivo se presenta como un espacio de lujo y sofisticación, que contará con 72 departamentos distribuidos en dos torres.
Torre I, con 43 departamentos en modelos de 1, 2 y 3 recámaras, y torre II, con 29 departamentos que ofrecen opciones de 2 y 4 recámaras; fusionando la belleza natural del entorno con un
diseño arquitectónico vanguardista.
MODELO 2 RECÁMARAS ESQUINA
T-01: Área interior: 124.64m2 + Terraza 24.17m2 = 148.80 m2
Departamento dos recámaras:
Recámara principal con closet de pared y baño
Recámara secundaria con closet de pared
Baño completo
Cuarto de lavado
Cocina comedor
Sala
Terraza
Puede convertirse en Lock Off si se junta con un departamento de 1 recámara disponible.
EQUIPAMIENTO:
Closets
Aire acondicionados
Cocina integral
Calentador
Campana
Parrilla
Muebles bajo lavabo
Espejos
Equipo suavizador de agua con cisterna de almacenamiento de 45,000 litros o superior.
AMENIDADES:
Lobby
Gimnasio
Estacionamiento
Snack bar
Alberca
Terraza
Spa
Asoleadero
Swim-up Bar
Roof Top
Fire Pit
SERIVICIOS:
Mantenimiento
Administración
Seguridad
Lobby - recepción
Planta de tratamiento de aguas residuales
Elevador
Chute de basura
Purificación de agua mediante osmosis
Cuota de mantenimiento: $76 x M2
Fecha de entrega: Torre 1 Diciembre 2026, Torre 2 Abril 2027
Apartado $50,000
Enganche: 20%
Mensualidades: 28 mensualidades
Contra entrega: 50%
E: 404 A Torre 1 Vista a la Laguna
*Precio y disponibilidad sujetos a cambio sin previo aviso, actualizados quincenalmente*
*Imágenes únicamente para fines ilustrativos
*Solamente se incluye el equipamiento mencionado en la descripción*
* Este es un render que puede variar con respecto al resultado real.*
Sisal, Hunucmá, Yucatán

