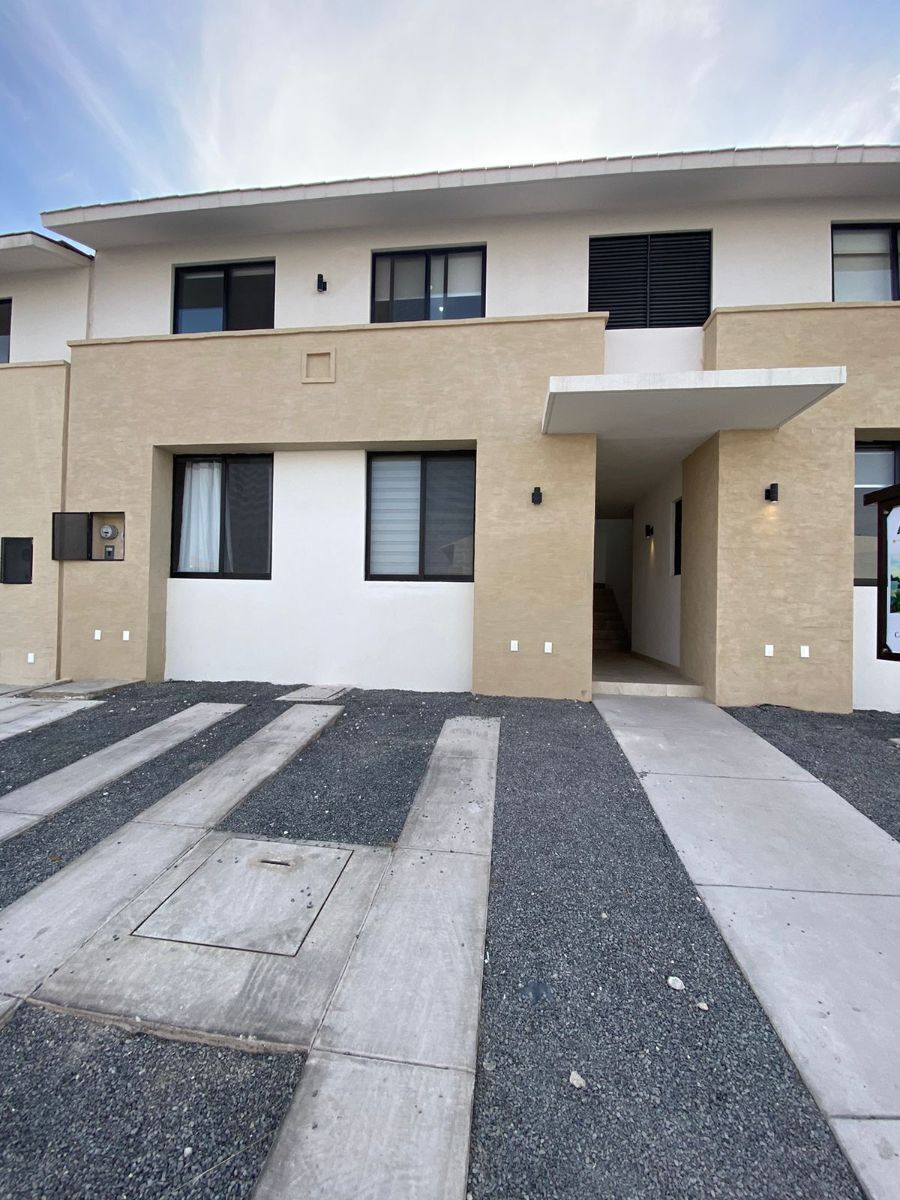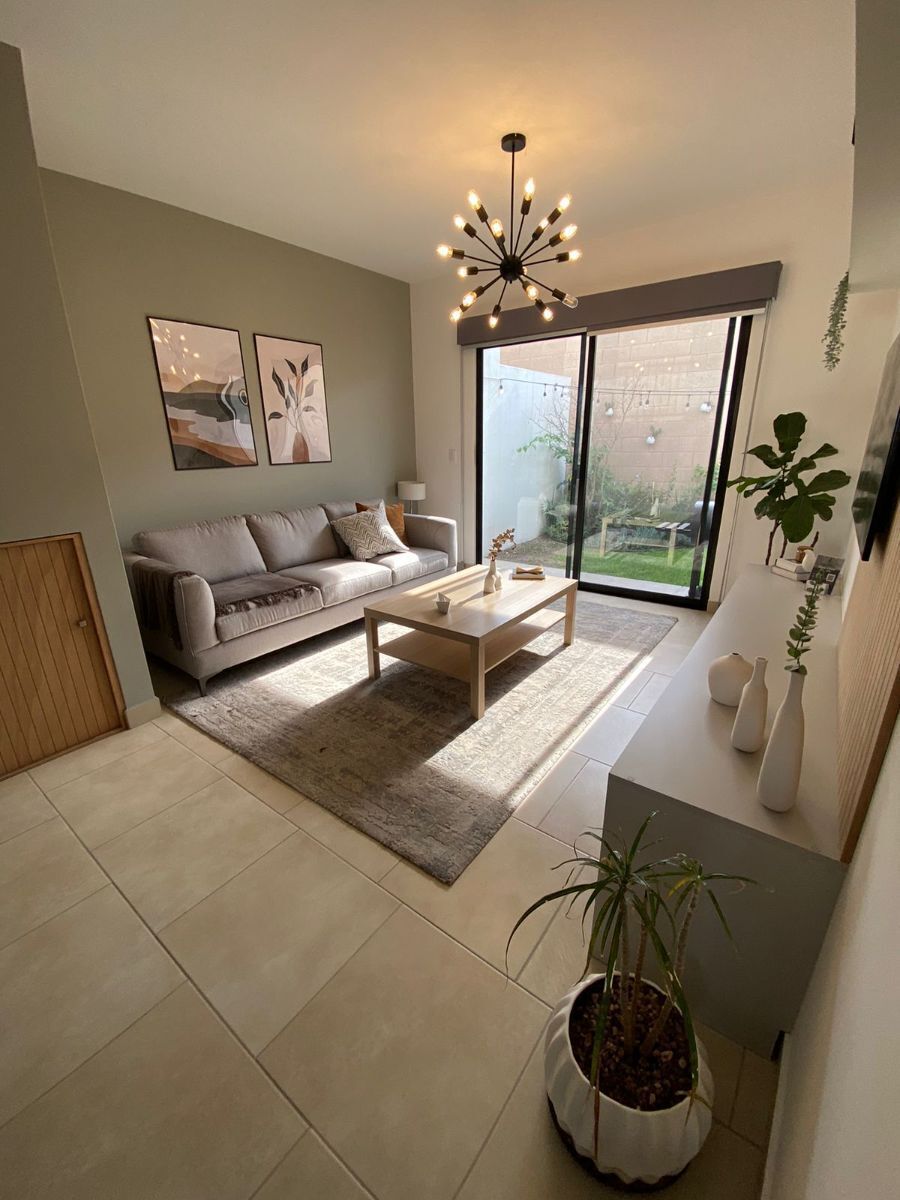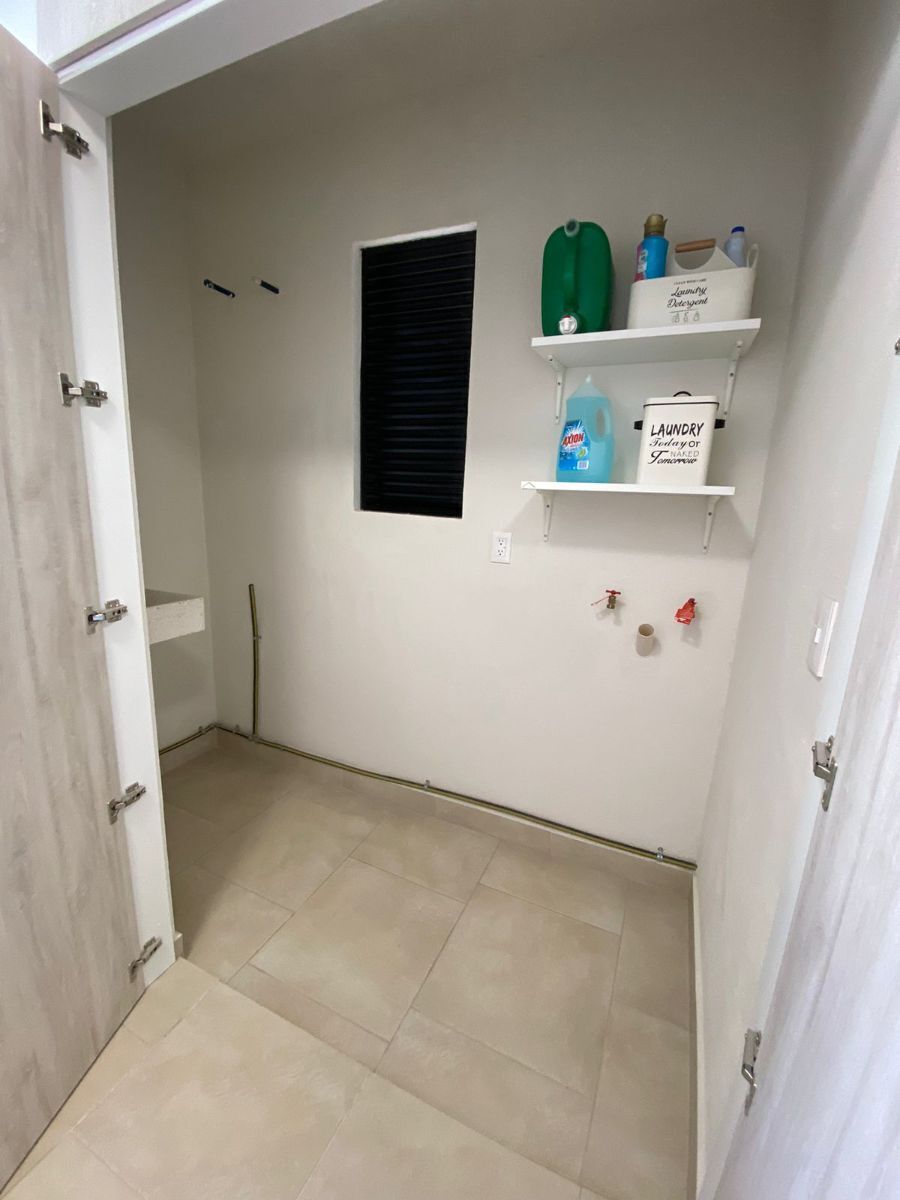





IF IT IS THE GROUND FLOOR
Living / Dining room
Pantry
Equipped kitchen
Indoor laundry area
Main bedroom
with closet
Secondary bedroom
with closet
2 Bathrooms
Terrace with
garden
1 Parking space
IF IT IS THE UPPER FLOOR
Ground floor - from 77 m
of construction
Upper floor - from 81 m
of construction
Living / Dining room
Equipped kitchen
Area for
laundry center
Main bedroom
with closet
Secondary bedroom
with closet
2 Bathrooms
Terrace with
garden view
1 Parking space
**Ask for additional equipment
**Price and availability subject to change without prior notice. The final finishes will be those agreed with the consumer in the respective contract, and may not coincide with the images, virtual tour, or model home. The images are for illustrative purposesSI SE TRATA DE LA PLANTA BAJA
Sala / Comedor
Alacena
Cocina equipada
Área de lavado interior
Recámara principal
con clóset
Recámara secundaria
con clóset
2 Baños
Terraza con
jardín
1 Cajón de
estacionamiento
SI SE TRATA DE LA PLANTA ALTA
Planta baja - desde 77 m
de construccción
Planta alta- desde 81 m
de construccción
Sala / Comedor
Cocina equipada
Área para
centro de lavado
Recámara principal
con clóset
Recámara secundaria
con clóset
2 Baños
Terraza con
vista al jardín
1 Cajón de
estacionamiento
**Pregunta por el equipo adicional
**Precio y disponibilidad sujeto a cambio sin previo aviso. Los acabados finales serán los pactados con el consumidor en el contrato respectivo, pudiendo no coincidir con las imágenes, recorrido virtual o casa muestra. Las imágenes son de carácter ilustrativo
Ziré Citadela, El Marqués, Querétaro

