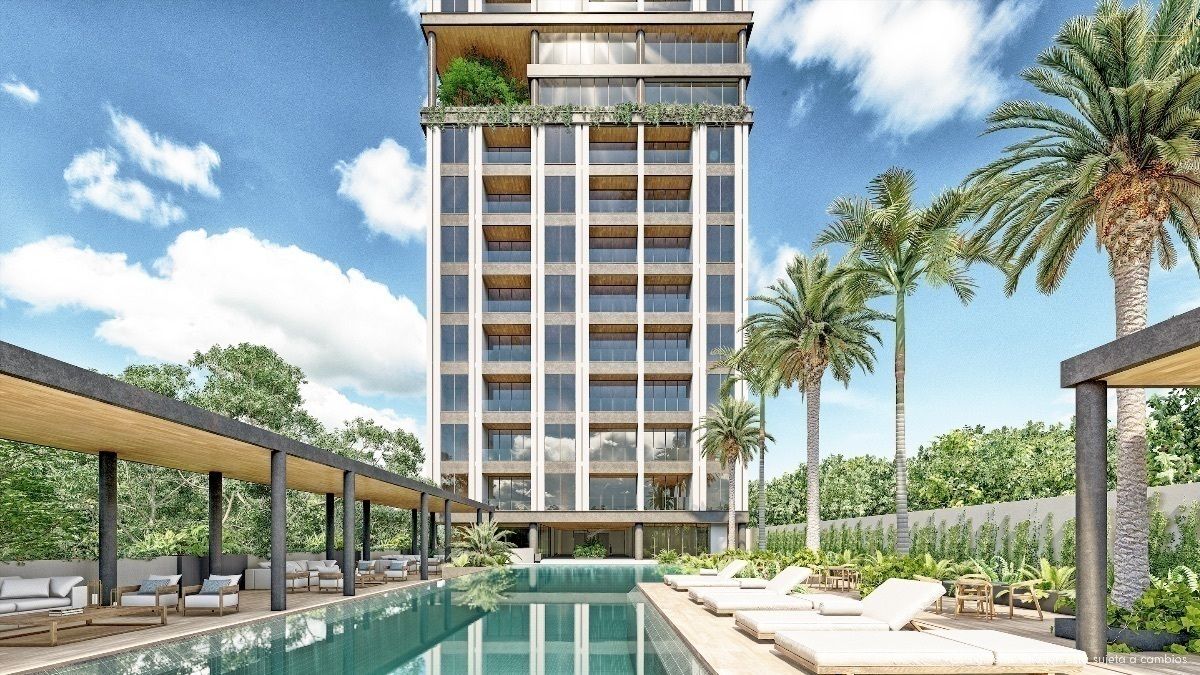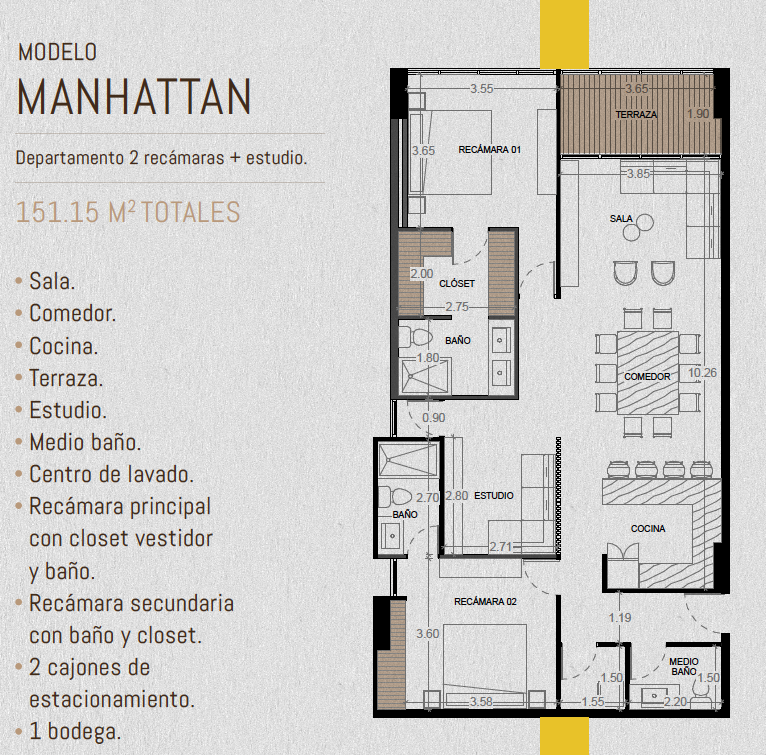





Urbanic is the reflection of the new and vibrant Mérida where no day is the same for those who know how to get the best out of the city.
82 exclusive vertical residences on 19 levels.
1 and 2 bedroom apartments with an optional third bedroom.
3 bedroom penthouses.
Hotel services and amenities.
200 parking spaces.
Shops and services to complement your lifestyle.
Unmatched location.
MANHATTAN
2 bedroom + study apartment.
116.80m2 Refrigerated
7.50m2 Terrace
25.00m2 Parking
1.85m2 Storage
151.15 M2 TOTAL
Living room.
Dining room.
Kitchen.
Terrace.
Study.
Half bathroom.
Laundry center.
Main bedroom with walk-in closet and bathroom.
Secondary bedroom with bathroom and closet.
2 parking spaces.
1 storage.
Kitchen specifications:
Integral kitchen in soft wood with a natural appearance in coffee and gray tones, with quartz countertop, sink and faucet, stove, and hood.
Bathroom specifications:
Countertop and under sink
Mirror
Bathroom accessories
Sanitary furniture
Faucets
Tempered glass
Closets
Electric heater
Minisplits
AMENITIES
Roof bar with views of the city.
Social club lounge with wine cellar, cigar cellar, and smoking lounge, billiard table, game tables, lounge with screen and audio, and reading room.
Business lounge with co-working space, equipment, equipped meeting room, coffee and snack station.
Pet-friendly building with dog-walking trails and pet garden.
Pool with solarium and terrace.
Grill zone.
Solar panels for A/C systems.
Noise-resistant glass.
Gardened terraces.
RESIDENTIAL SERVICES
Main lobby.
Concierge.
Social manager.
Doorman - valet parking.
Night shuttle with driver.
Object library.
Housekeeping service.
Storage.
HEALTH AND WELLNESS
Gym.
Padel courts.
Pool with swimming channel.
Sauna.
COMMERCIAL AREA
Bistro, and Wine Bar.
Barber shop and Spa.
Dry cleaner.
Veterinary and pet hotel.
Car wash zone.
Select the model you want:
a) Choose the lifestyle that best defines your tastes and personality: Chef, Techno Social, or Sensualist.
Each of them emphasizes the kitchen, living room, or bedroom area, offering you configurations and equipment to enjoy that particular space even more.
b) Choose finishes in light or dark colors: The ones you like the most!
c) Choose your financing plan from our menu of options.
Delivery date: January 2026
Maintenance fee: $35.00 x m2 approx.
Payment methods: Own resources
Investment plans:
Plan 1:
20% Down payment
10% Month 6
10% Month 12
60% Month 36
Plan 2:
10% down payment.
10% month 6.
15% month 12.
15% month 18.
50% Upon delivery.
E: 406
*Price and availability subject to change without prior notice, updated biweekly*
*Images for illustrative purposes only*
*Only the equipment mentioned in the description is included*
* This is a render that may vary from the actual result.Urbanic es el reflejo de la nueva y vibrante Mérida donde no hay un día igual para aquel que sabe sacarle a la ciudad lo mejor de si.
82 exclusivas residencias verticales en 19 niveles.
Departamentos de 1 y 2 recámaras con tercera recámara opcional.
Penthouses de 3 recámaras.
Servicios y amenidades de hotel.
200 espacios de estacionamiento.
Comercios y servicios para complementar tu estilo de vida.
Ubicación incomparable.
MANHATTAN
Departamento 2 recámaras + estudio.
116.80m2 Enfriadles
7.50m2 Terraza
25.00m2 Estacionamiento
1.85m2 Bodega
151.15 M2 TOTALES
Sala.
Comedor.
Cocina.
Terraza.
Estudio.
Medio baño.
Centro de lavado.
Recámara principal con closet vestidor y baño.
Recámara secundaria con baño y closet.
2 cajones de estacionamiento.
1 bodega.
Especificaciones de cocina:
Cocina integral en madera suave de apariencia natural con tonalidades café y gris, con meseta de cuarzo, tarja y grifo, parrilla, y campana.
Especificaciones de baño:
Meseta y bajo lavabo
Espejo
Accesorios de baño
Muebles sanitarios
Grifería
Cancelería templada
Closets
Calentador eléctrico
Minisplits
AMENIDADES
Roof bar con vistas a la ciudad.
Social club lounge con cava de vinos, cava de puros y salón fumador, mesa de billar, mesas de juego, lounge con pantalla y audio y sala de lectura.
Business lounge con espacio de co-working, equipamiento, sala de juntas equipada, coffee and snack station.
Edificio pet friendly con dog-walking-trails y jardín de mascotas.
Alberca con solarium y terraza.
Grill zone.
Paneles solares para sistemas de A/A.
Cristales contra ruido.
Terrazas ajardinadas.
SERVICIOS RESIDENCIALES
Main lobby.
Concierge.
Social manager.
Portero - valet parking.
Night shuttle con chofer.
Biblioteca de objetos.
Servicio de housekeeping.
Bodegas.
SALUD Y BIENESTAR
Gimnasio.
Canchas de pádel.
Alberca con canal de nado.
Sauna.
ZONA COMERCIAL
Bistro, y Wine Bar.
Barbería y Spa.
Tintorería.
Veterinaria y pet hotel.
Carwash zone.
Selecciona el modelo que deseas.:
a)Elige el lifestyle que más defina tus gustos y
personalidad: Chef, Techno Social o Sensualista.
Cada uno de ellos hace énfasis en el área de cocina, la sala o la recámara, ofreciéndote configuraciones y equipamiento para que disfrutes aún más de ese espacio en particular.
b)Elige acabados en colores claros u obscuros: ¡Los que te gusten más!
c)Elige tu plan de financiamiento de nuestro menú de opciones.
Fecha de entrega: Enero 2026
Cuota de mantenimiento: $35.00 x m2 aprox.
Formas de pago: Recurso propio
Planes de inversión:
Plan 1:
20% Anticipo
10% Mes 6
10% Mes 12
60% Mes 36
Plan 2:
10% de anticipo.
10% mes 6.
15% mes 12.
15% mes 18.
50% Contra entrega.
E: 406
*Precio y disponibilidad sujetos a cambio sin previo aviso, actualizados quincenalmente*
*Imágenes únicamente para fines ilustrativos
*Solamente se incluye el equipamiento mencionado en la descripción*
* Este es un render que puede variar con respecto al resultado real.*
Santa Rita Cholul, Mérida, Yucatán

