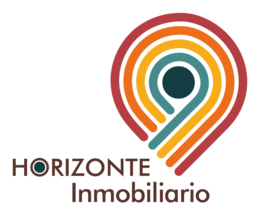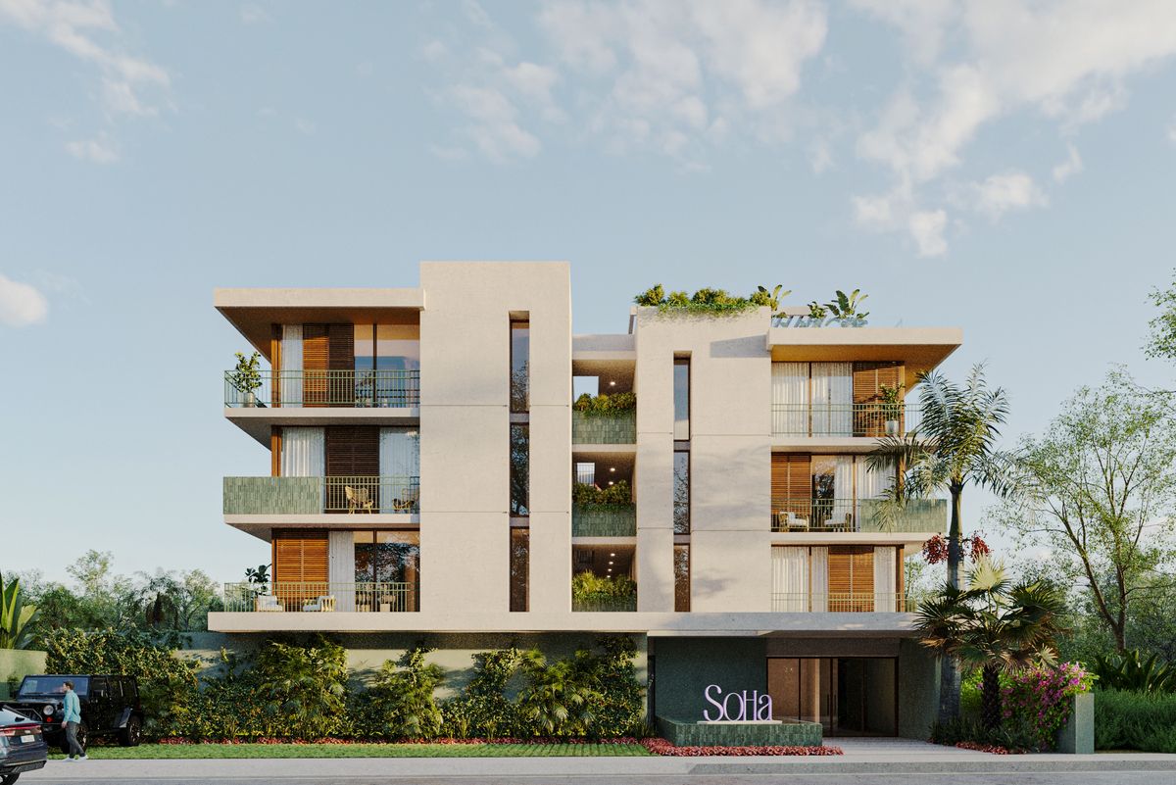
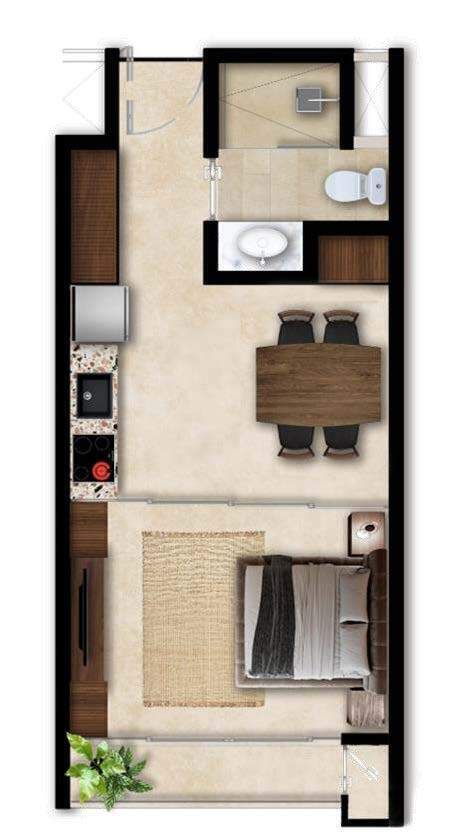
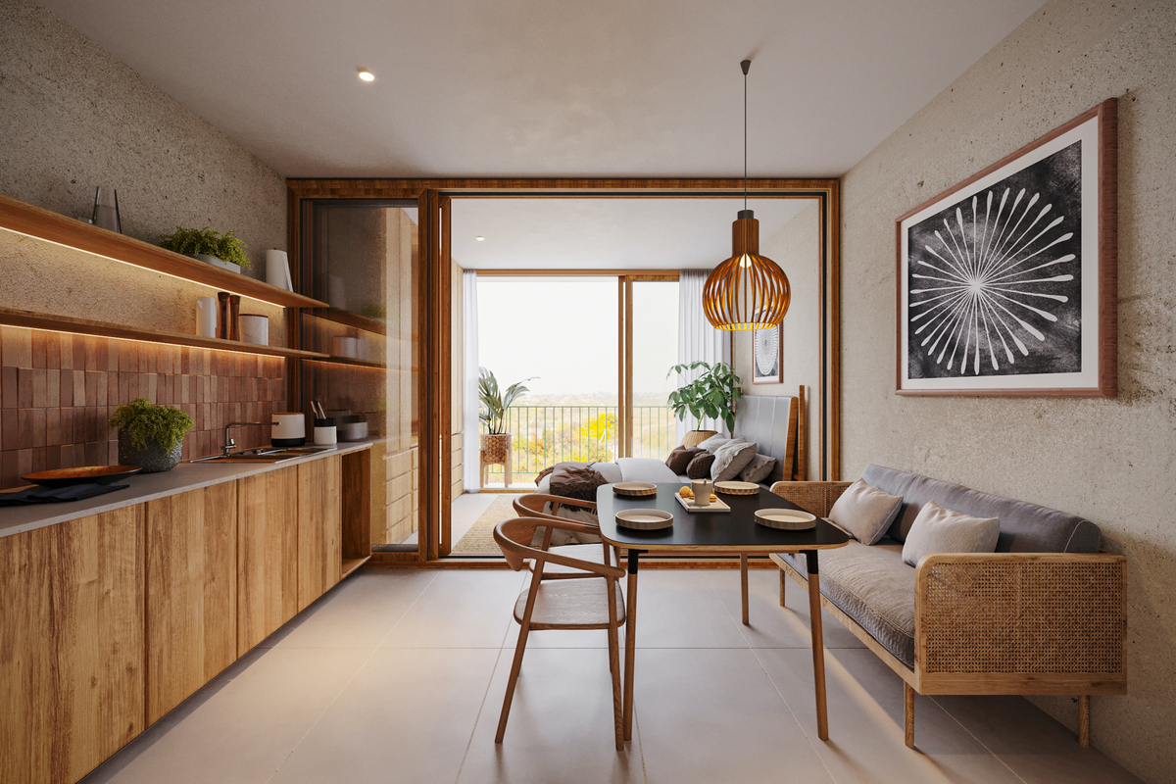
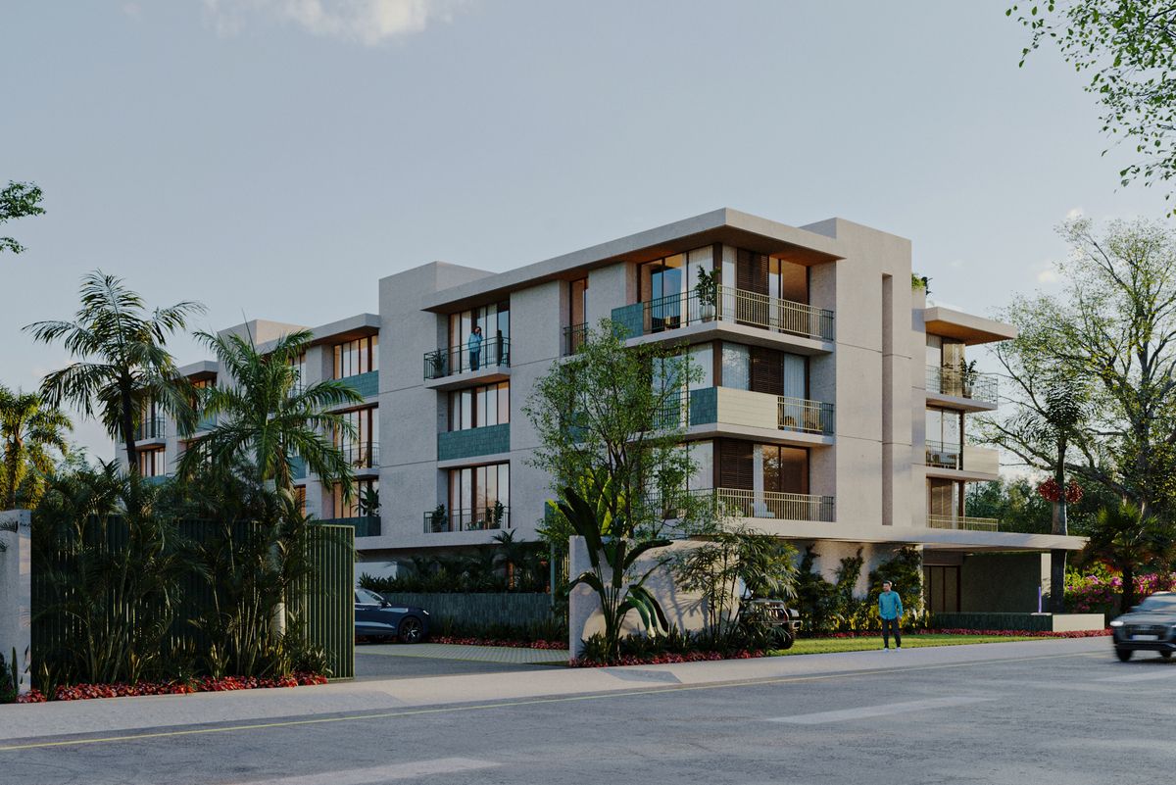
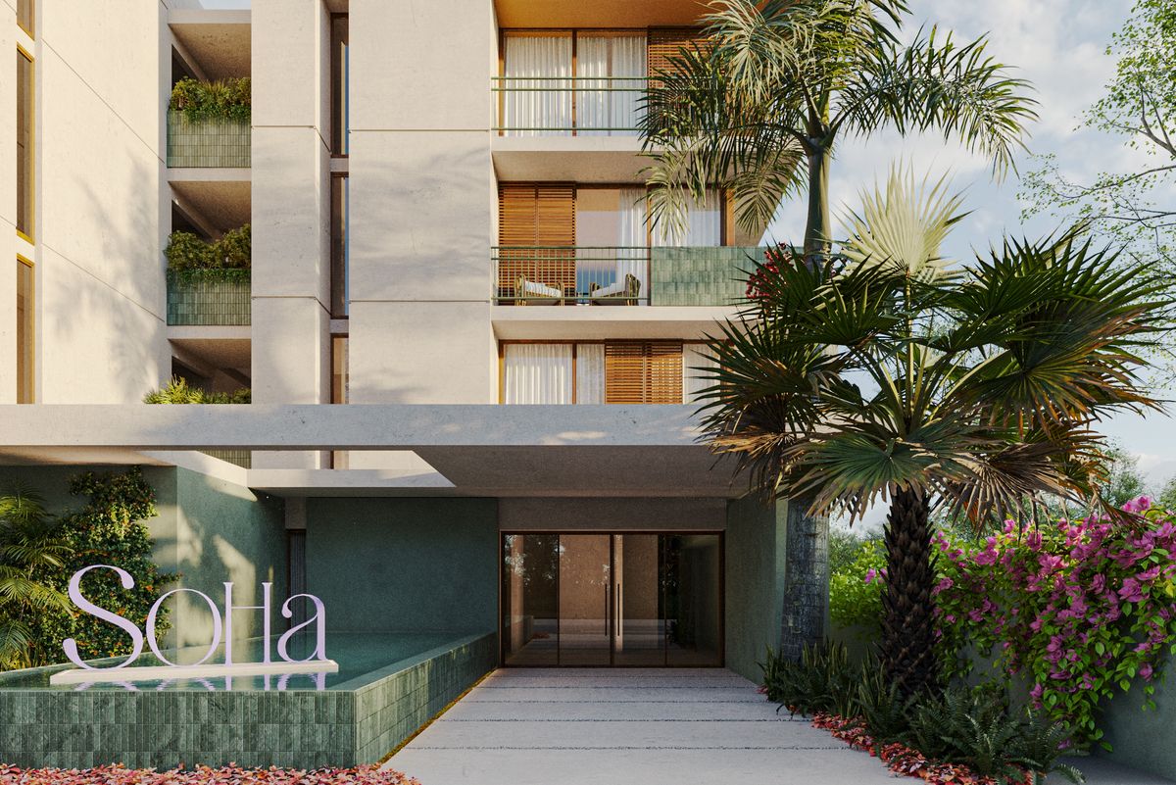

Soha, a collection of 53 apartments and studios that immerses you in a lifestyle where the connection with nature and social vibrations intertwine to create a unique experience.
Its green and fresh environment invites you to disconnect from the hustle and bustle of the city and connect with the tranquility of the countryside and the beach with spaces designed to foster encounters.
MODEL ONLY
1 bedroom
37.8 m2
1. KITCHENETTE
2. LIVING/DINING ROOM
3. BEDROOM WITH DIVISION
4. CLOSET
5. FLOOR-TO-CEILING WINDOW WITH BALCONY
6. FULL BATHROOM
EQUIPMENT:
Closet with shelves
Kitchen and bathrooms with granite countertop
Tempered glass bathroom in shower.
Mirror bathroom above countertop.
Kitchen/Dining Room: Sliding door made up of 3 sliding leaves and one fixed bronze color line 3".
Bedroom: Sliding door made up of 2 leaves, two sliding and one fixed bronze color line 3".
Grill area: Grill. Ground floor model
Does not include fans
AMENITIES:
On the Ground Floor:
Social Lounge: Lobby Lounge, Coffee bar, and Community Workspace.
Meeting Point
Bar3: Bar, private terrace, private service contractor
Terrace
Social Garden
Social Pet-Park
On the Upper Floor:
Roof pool, bar, and grill
Pool
Grill area
Bar
Bathrooms for men and women
Reservation: $20,000.00 MXN
Down payment: 20%
Balance: 80% (a payment plan can be made on the 80%)
MAINTENANCE FEE: To be defined
FORMS OF PAYMENT: Own resources and bank credit
DELIVERY DATE: December 2026
E: Model ONLY (level 1, 2, and 3)
*Price and availability subject to change without prior notice, updated biweekly*
*Images for illustrative purposes only*
*Only the equipment mentioned in the description is included*
*This is a render that may vary from the actual result.*Soha, una colección de 53 apartamentos y estudios que te sumerge en un estilo de vida donde la conexión con la naturaleza y las vibraciones sociales se entrelazan para crear una experiencia única.
Su entorno verde y fresco que te invita a desconectarte del bullicio de la ciudad y conectarte con la tranquilidad del campo y la playa con espacios diseñados para fomentar encuentros.
MODELO SOLO
1 recámara
37.8 m2
1. COCINETA
2. SALA/COMEDOR
3. RECÁMARA CON DIVISIÓN
4. CLÓSET
5. VENTANA PISO A TECHO CON BALCÓN
6. BAÑO COMPLETO
EQUIPAMIENTO:
Clóset con entrepaños
Cocina y baños con meseta de granito
Baño Cristal templado en ducha.
Baño Espejo arriba de meseta.
Cocina/Comedor: Puerta corrediza conformada por 3 hojas corredizas y una fija color bronce línea 3".
Recámara: Puerta corrediza conformada por 2 hojas, dos corredizas y una fija color bronce línea 3".
Área grill: Parrilla. Modelo planta baja
No incluye ventiladores
AMENIDADES:
En Planta Baja:
Social Lounge: Lobby Lounge, Coffe bar y Community Workspace.
Meeting Point
Bar3: Barra, Terraza privada, privado contratara de servicio
Terraza
Social Garden
Social Pet-Park
En Planta Alta:
Roof pool, bar y grill
Alberca
Área grill
Bar
Baños para hombres y mujeres
Apartado:$20,000.00 MXN
Enganche: 20%
Saldo: 80% (puede hacerse un plan de pagos sobre el 80%)
CUOTA DE MANTENIMIENTO: Por definirse
FORMAS DE PAGO: Recurso propio y crédito bancario
FECHA DE ENTREGA: Diciembre 2026
E: Modelo SOLO (nivel 1, 2 y 3)
*Precio y disponibilidad sujetos a cambio sin previo aviso, actualizados quincenalmente*
*Imágenes únicamente para fines ilustrativos
*Solamente se incluye el equipamiento mencionado en la descripción*
* Este es un render que puede variar con respecto al resultado real.*
Santa María Yaxché, Mérida, Yucatán

