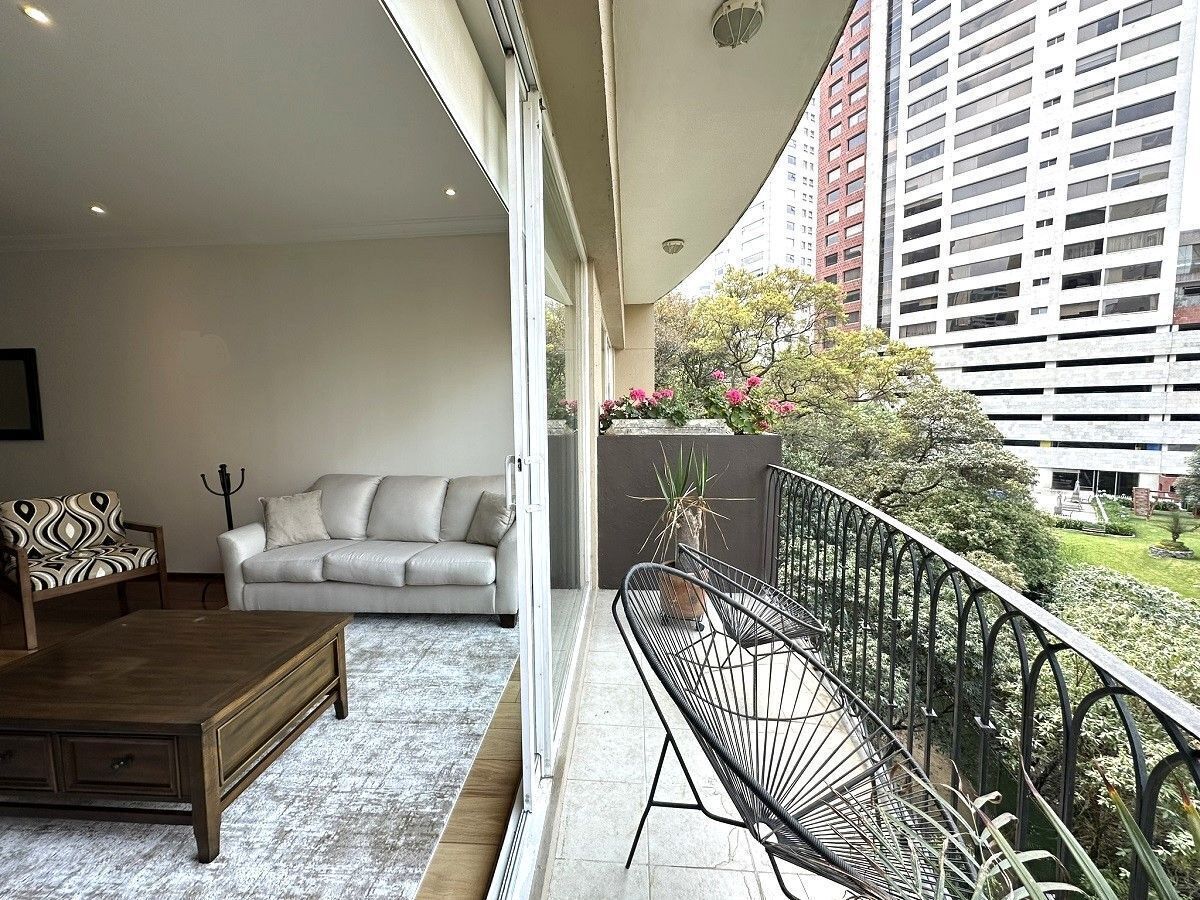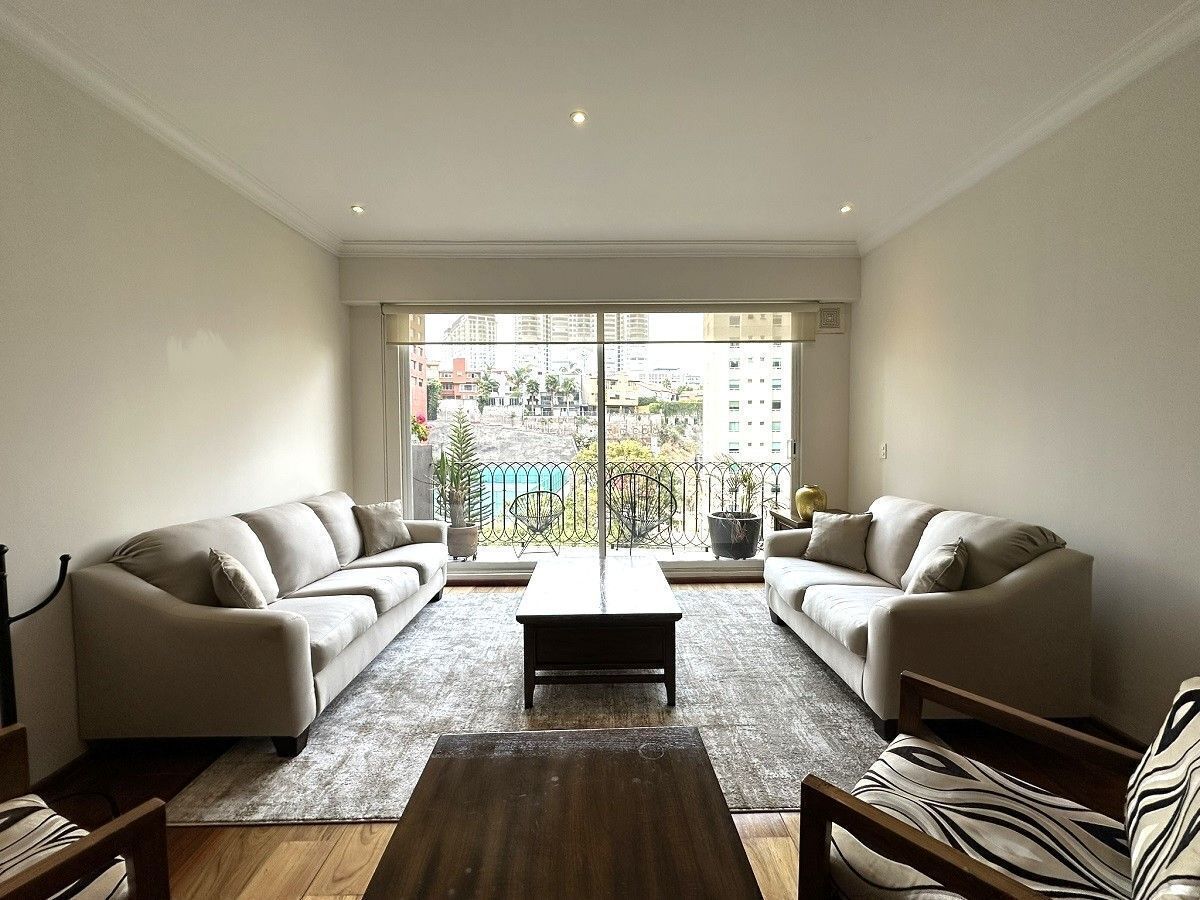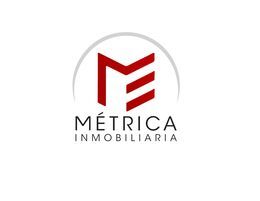





392 m2 total: 241 m2 of living space + 151 m2 of garden and terrace exclusive to this apartment
Spread over two levels, the apartment has on the access floor the main room with balcony, family room with full bathroom and closed kitchen with access to the laundry area and service room and access to the terrace.
Two of the bedrooms are on this level, each with its own bathroom and dressing room
On the ground floor there is a social room or other family room with a full bathroom, the exit to the garden and the master bedroom with its bathroom and dressing room
In total there are 3 bedrooms each with bathroom and dressing room, upstairs family with full bathroom, downstairs family with full bathroom + half guest bathroom
3 bedrooms
5.5 bathrooms
3 drawers
2 wineries
The apartment has wooden floors that make it warm and inviting, German chandelier (duovent) on the ground floor
Hydronic heating + gas fireplace
Cellar in private garden + cellar in cellar area
Common areas:
Ludoteca
Multipurpose room
Garden with children's games
Terrace with table
Gym
Party room
Cinema room
Visitor parking
Note:
The availability and prices of all properties and/or properties are subject to change without notice. Check with the real estate agency for availability.
The price does NOT include: notary fees, fees, duties, taxes, appraisals or interest rate costs and/or expenses in case of financing.
The furniture and decoration are not included in the price, unless otherwise indicated.
The announced measurements are approximate, the exact measurements will be those expressed in the property title (deeds) of each property.
Privacy notice available on our website.392 m2 totales: 241 m2 habitables + 151 m2 de jardín y terraza exclusivos de este departamento
Distribuido en dos niveles, el departamento tiene en la planta de acceso la estancia principal con balcón, family con baño completo y cocina cerrada con acceso al área de lavado y cuarto de servicio y salida a la terraza.
Dos de las recámaras están en este nivel, cada una con su baño y vestidor
En la planta de abajo se encuentra una estancia social u otro family con baño completo, la salida al jardín y la recámara principal con su baño y vestidor
En total son 3 recámaras cada una con baño y vestidor, family de arriba con baño completo, family de abajo con baño completo + medio baño de visitas
3 recámaras
5.5 baños
3 cajones
2 bodegas
El departamento tiene pisos de madera que lo hacen cálido y acogedor, cancelería alemana (duovent) en la planta de abajo
Calefacción hidrónica + chimenea de gas
Bodega en jardín privado + bodega en área de bodegas
Áreas comunes:
Ludoteca
Salón de usos múltiples
Jardín con juegos infantiles
Terraza con mesa
Gimnasio
Salón de fiestas
Sala de cine
Estacionamiento de visitas
Nota:
La disponibilidad y los precios de todas las propiedades y/o inmuebles están sujetos a cambios sin previo aviso. Verificar con la inmobiliaria la disponibilidad.
El precio NO incluye: gastos notariales, honorarios, derechos, impuestos, avalúos ni costos de tasas de interés y/o gastos en caso de financiamiento.
El mobiliario y decoración no están incluidos en el precio, a menos que se indique lo contrario.
Las medidas anunciadas son aproximadas, las medidas exactas serán las que se expresen en el título de propiedad (escritura) de cada inmueble.
Aviso de privacidad disponible en nuestro sitio web.

