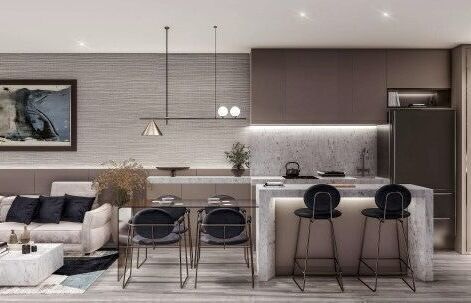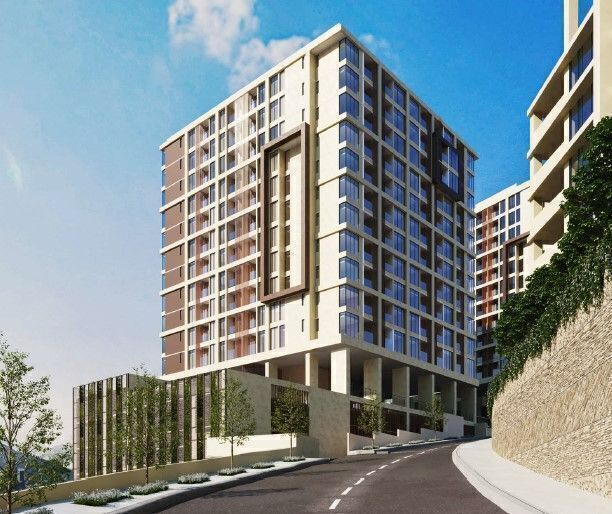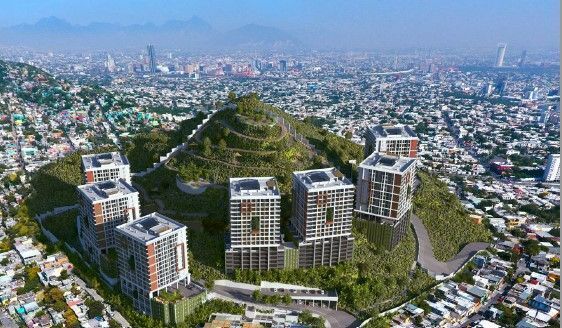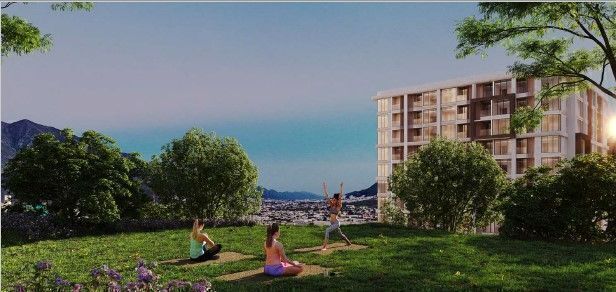





The moment to elevate your fullness has arrived; the moment to live a new contemporary lifestyle that preserves the purest side of your city.
Every great city evolves. Monterrey is no exception; it regenerates to offer something new that elevates the lives of its inhabitants.
It is a new concept of versatile housing, designed to transform the city with the distribution of its towers and more than 25,000 m2 of green areas. Providing the possibility of a new lifestyle.
Its location translates into a new green point elevated above the city, with panoramic views of Cerro de la Silla, the Sierra Madre Oriental, and the corporate area of San Agustín.
It is a response to the need for green spaces. The design of its towers is carried out in an urban context, with organic attributes that revitalize an area of great potential through a concept that offers a new urban transformation.
The living spaces contain between 1 and 3 bedrooms, providing various options for you to choose the most suitable home for you and yours. The interiors provide a sense of modernity and comfort, with details and finishes that elevate your lifestyle.
Models and Prices:
2 bedrooms
Model F 86m2 from $6,262,453
3 bedrooms
Model G 99m2 $7,456,437
Model H 130m2 $8,623,083
• 7 towers
• 150 apartments in Tower 1
• 266 parking spaces in Tower 1
• Apartments from 1 to 3 bedrooms
• +25,000 m2 of green areas
• Apartments from 43 m2 to 75 m2
• Park integrated into the project
• Multiple amenities in Club
• Tower with its own amenities
• Direct access via Alfonso Reyes
• Gated project with perimeter wall
A more natural life, at the highest point of the city.
The design and distribution of its outdoor spaces recreates a park style with a focus on preserving what already exists, as well as integrating new trees and plants.
• Lifetime views
• Integrated park
• Exclusive viewpoint
• Recreational trails
• 360 views
• Fire pits
• Expanse for yoga at dawn Yoga Area
Hobbies & Recreation
• Pool
• Sunbathing areas
• Wading pool
• Changing rooms
• 1.7 Km of Trails
• Fire pits
• Billiards
• Ping Pong
• Toddler Room
• Play Ground
• Gamers Room
• Pet Park
• Pet Hotel
• Lounge Area
Social & Family Meetings
• Open Kitchen
• Sports Bar
• Grand Event Hall
Work Lab
• Gym
• Yoga Area
• Coworking Space
• Padel Court
Panoramic Rooftop
• Barbecue Area
• Terrace
• Viewpoint
Tower 1
• Mailboxes for Condominiums
• Amazon Mailbox
• Lobby
• Coworking Space
• Gym
• Barbecue Area
• Toddler Room
• Play Ground
Club
• Pool
• Sunbathing areas
• Wading pool
• Lounge Area
Master Plan
• Monumental Access
• Viewpoint
• 1.7 Km of Trails
Access
• Security booth
• Access control
• Security guards
• Exclusive lane for residents with digital reader.
Amenities
• CCTV at accesses and each level of stairs.
Towers
• Security booth
• Access control
• CCTV surveillance
General Project
• 3-meter high perimeter wall
• Reinforced security
*Prices subject to change without prior notice.
*The renders and images that appear are conceptual and illustrative, so they are subject to change without prior notice.
*The materials contained should not be considered as a final offer as their purpose is informational.
*Prices do not include deed expenses or taxes.
#DHVIP0095El momento de elevar tu plenitud ha llegado; el momento de vivir un nuevo estilo de vida contemporáneo que preserva el lado más puro de tu ciudad.
Toda gran ciudad evoluciona. Monterrey no se queda atrás; se regenera para brindar algo nuevo
que eleve las vidas de sus habitantes.
Es un nuevo concepto de vivienda versátil, diseñado para transformar la ciudad con
la distribución de sus torres y más de 25,000 m2
de áreas verdes. Brindando la posibilidad de un nuevo estilo de vida.
Su ubicación se traduce en un nuevo punto verde
elevado sobre la ciudad, con vistas panorámicas
hacia el Cerro de la Silla, la Sierra Madre Oriental,
y la zona corporativa de San Agustín.
Es una respuesta ante la necesidad de espacios verdes. El diseño de sus torres se lleva a cabo en un contexto urbano, con atributos orgánicos que revitalizan una zona de gran potencial a través de un concepto que ofrece una nueva transformación urbana.
Los espacios habitables contienen entre 1 y 3 recámaras, dando diversas opciones para que puedas elegir el hogar más adecuado para ti y los tuyos. Los interiores proveen una sensación de modernidad y comodidad, con detalles y acabados que elevan tu estilo de vida.
Modelos y Precios:
2 recámaras
Modelo F 86m2 desde $6,262,453
3 recámaras
Modelo G 99m2 $7,456,437
Modelo H 130m2 $8,623,083
• 7 torres
• 150 departamentos en Torre 1
• 266 cajones de estacionamiento en Torre 1
• Departamentos de 1 a 3 recámaras
• +25,000 m2 de áreas verdes
• Departamentos desde 43 m2 hasta 75 m2
• Parque integrado al proyecto
• Múltiples amenidades en Club
• Torre con amenidades propias
• Acceso directo por Alfonso Reyes
• Proyecto cerrado con barda perimetral
Una vida más natural, en lo más alto de la ciudad.
El diseño y distribución de sus espacios exteriores recrea un estilo de parque con un enfoque en la preservación de lo ya existente, así como en la integración de nuevos árboles y plantas.
• Vistas de por vida
• Parque integrado
• Mirador exclusivo
• Senderos recreativos
• Vistas 360
• Fogateros
• Explanada para hacer yoga al amanecer Área de Yoga
Hobbies & Recreation
• Alberca
• Asoleaderos
• Chapoteadero
• Vestidores
• 1.7 Km de Senderos
• Fogateros
• Billar
• Ping Pong
• Toddler Room
• Play Ground
• Gamers Room
• Pet Park
• Hotel para Mascotas
• Área Lounge
Social & Family Meetings
• Open Kitchen
• Sports Bar
• Gran Salón de Eventos
Work Lab
• Gym
• Área de Yoga
• Coworking Space
• Cancha de Padel
Panoramic Rooftop
• Área de Asadores
• Terraza
• Mirador
Torre 1
• Buzones para Condóminos
• Buzón de Amazon
• Lobby
• Coworking Space
• Gym
• Área de Asadores
• Toddler Room
• Play Ground
Club
• Alberca
• Asoleaderos
• Chapoteadero
• Área Lounge
Master Plan
• Acceso Monumental
• Mirador
• 1.7 Km de Senderos
Acceso
• Caseta de seguridad
• Control de acceso
• Guardias de seguridad
• Carril exclusivo para residentes con lector digital.
Amenidades
• CCTV en accesos y cada nivel de escaleras.
Torres
•Caseta de seguridad
• Control de acceso
• Vigilancia CCTV
Proyecto General
•Barda perimetral de 3 mts de altura
• Seguridad reforzada
*Precios sujetos a cambios sin previo aviso.
*Los renders e imágenes que aparecen son conceptuales e ilustrativos, por lo que están sujetos a cambios sin previo aviso.
*Los materiales contenidos no deben considerarse como una oferta final ya que su propósito es de carácter informativo.
*Los Precios no incluyen gastos de escrituración ni impuestos.
#DHVIP0095
