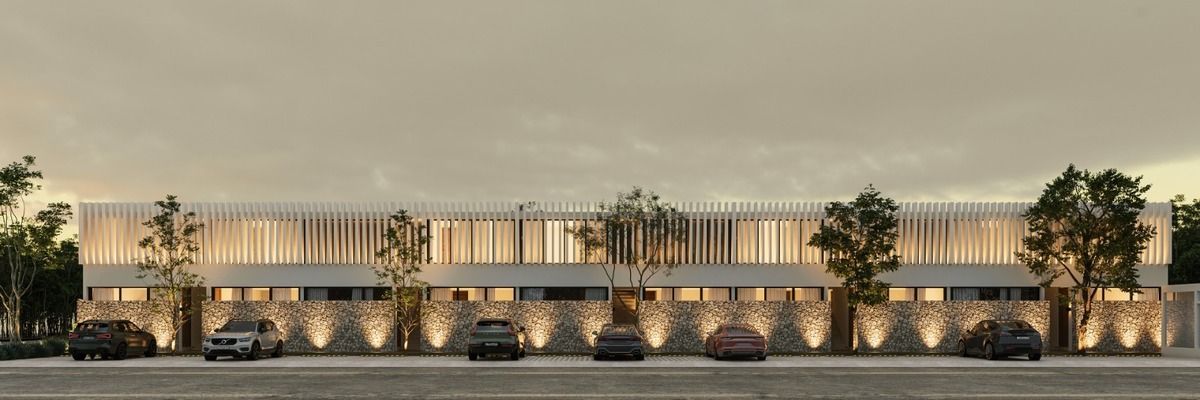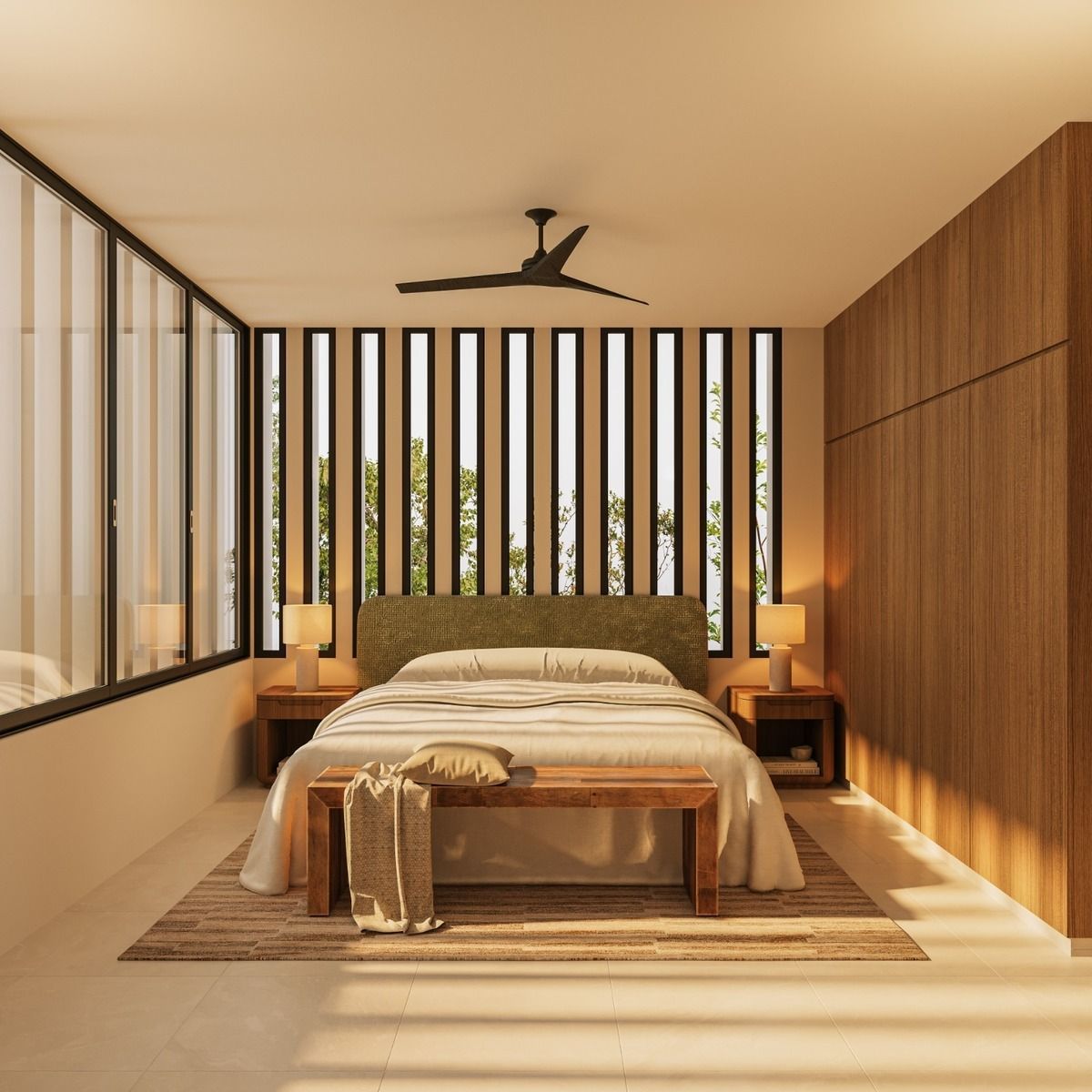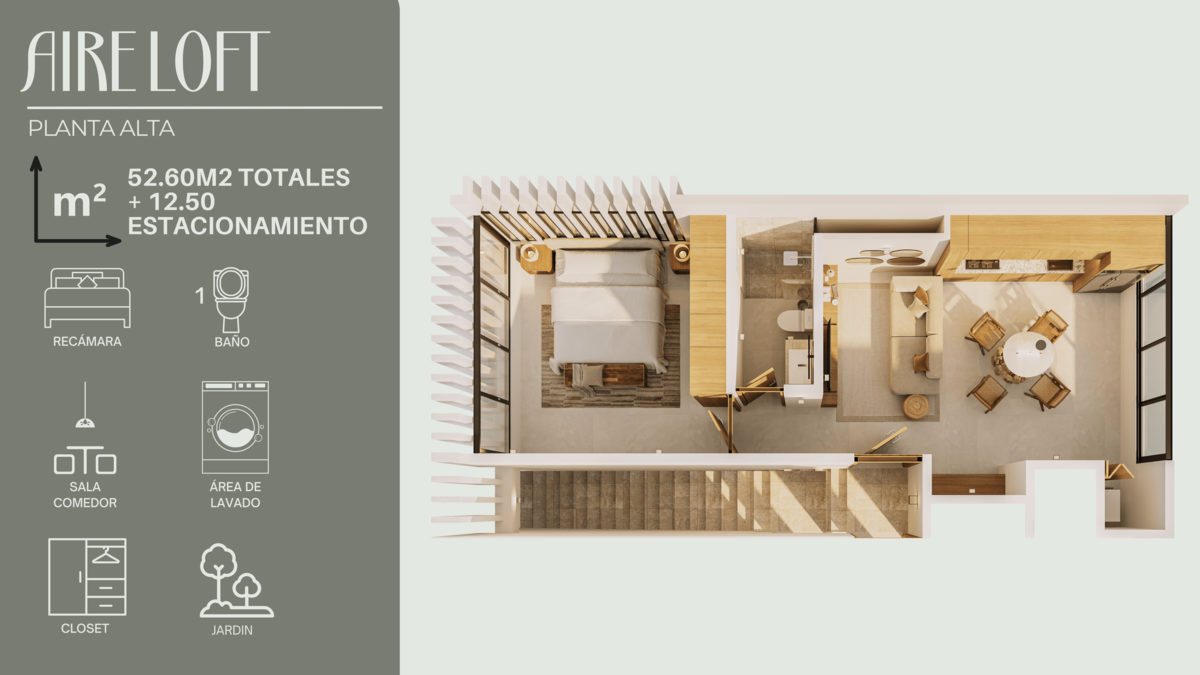





MONCA is an exclusive development that offers 20 one-bedroom apartments, designed for young people seeking independence and comfort.
Located in Temozón Norte, the area that is currently the most in-demand for quality housing.
Easy access to the Mérida Periphery and the Mérida-Progreso road, close to commercial plazas in the north of the city such as La Isla, City Center, Galerías, City 32, self-services like Walmart, Soriana, Super Aki, Dunosusa, Oxxo stores, pharmacies, El Faro hospital, etc.
Distribution:
MODEL AIRE LOFT ON UPPER FLOOR:
• 1 bedroom
• 1 bathroom
• Kitchen bar
• Open living-dining room
• Closet
• Includes electric grill and cabinetry in lower drawers and closets
• Fixed shower screen
• Laundry area
• 1 parking space
Construction: 52.6 m2 total + 12.5 m2 of parking
MODEL GARDEN NEST ON GROUND FLOOR:
• 1 bedroom
• 1 bathroom
• Kitchen bar
• Open living-dining room
• Closet
• Includes electric grill and cabinetry in lower drawers and closets
• Fixed shower screen
• Laundry area
• Simple terrace or interior garden area (depending on the model).
• 1 parking space
Construction: 54.8 m2 total + 12.5 m2 of parking
For both models:
Delivery date: NOVEMBER 2026
Payment method:
1. 30% down payment and 70% upon signing of the deed at delivery.
2. 30% down payment (20% at the start with the signing of the purchase promise and 10% financed up to 25 months) and 70% upon signing of the deed at delivery.
3. Cash
Current price under the F&F (Friends and Family) scheme increases as sales progress.
Price subject to change without prior notice.
The images are for illustration purposes and may vary from the final product.
Prices and availability valid as of October 17, 2024
Provide your advisor with the key RDV622579-149.MONCA es un exclusivo desarrollo que ofrece 20 departamentos de una habitación, están diseñados para jóvenes que buscan independencia y comodidad.
Ubicados en Temozón Norte, la zona que actualmente es la más demandada de vivienda de calidad.
Fácil acceso al Periférico de Mérida y a la vía Mérida-Progreso, cercana a plazas comerciales del norte de la ciudad como La Isla, City Center, Galerías, City 32, autoservicios como Walmart, Soriana, Super Aki, Dunosusa, tiendas Oxxo, farmacias, el hospital El Faro, etc.
Distribución:
MODELO AIRE LOFT EN PLANTA ALTA:
• 1 recámara
• 1 baño
• Barra de cocina
• Sala-Comedor corrido
• Closet
• Incluye parrilla eléctrica y carpintería en gavetas inferiores y closets
• Cancel fijo en regadera
• Área de lavado
• 1 cajón de estacionamiento
Construcción: 52.6 m2 totales + 12.5 m2 de estacionamiento
MODELO GARDEN NEST EN PLANTA BAJA:
• 1 recámara
• 1 baño
• Barra de cocina
• Sala-Comedor corrido
• Closet
• Incluye parrilla eléctrica y carpintería en gavetas inferiores y closets
• Cancel fijo en regadera
• Área de lavado
• Área de terraza o jardín interior sencillo (dependiendo el modelo).
• 1 cajón de estacionamiento
Construcción: 54.8 m2 totales + 12.5 m2 de estacionamiento
Para ambos modelos:
Fecha de entrega: NOVIEMBRE 2026
Forma de pago:
1. 30% de enganche y 70% a la firma de escrituración a la entrega.
2. 30% de enganche (20% al inicio con la firma de la promesa de compra venta y el 10% financiado hasta 25 meses) y 70% a la firma de escrituración a la entrega.
3. Contado
Precio actual bajo el esquema F&F (Friends and Family) incremento conforme avance de ventas.
Precio sujeto a cambios sin previo aviso.
Las imágenes son con propósito de ilustración y pueden variar del producto final.
Precios y disponibilidad vigentes al 17 de Octubre del 2024
Proporcione a su asesor la clave RDV622579-149

