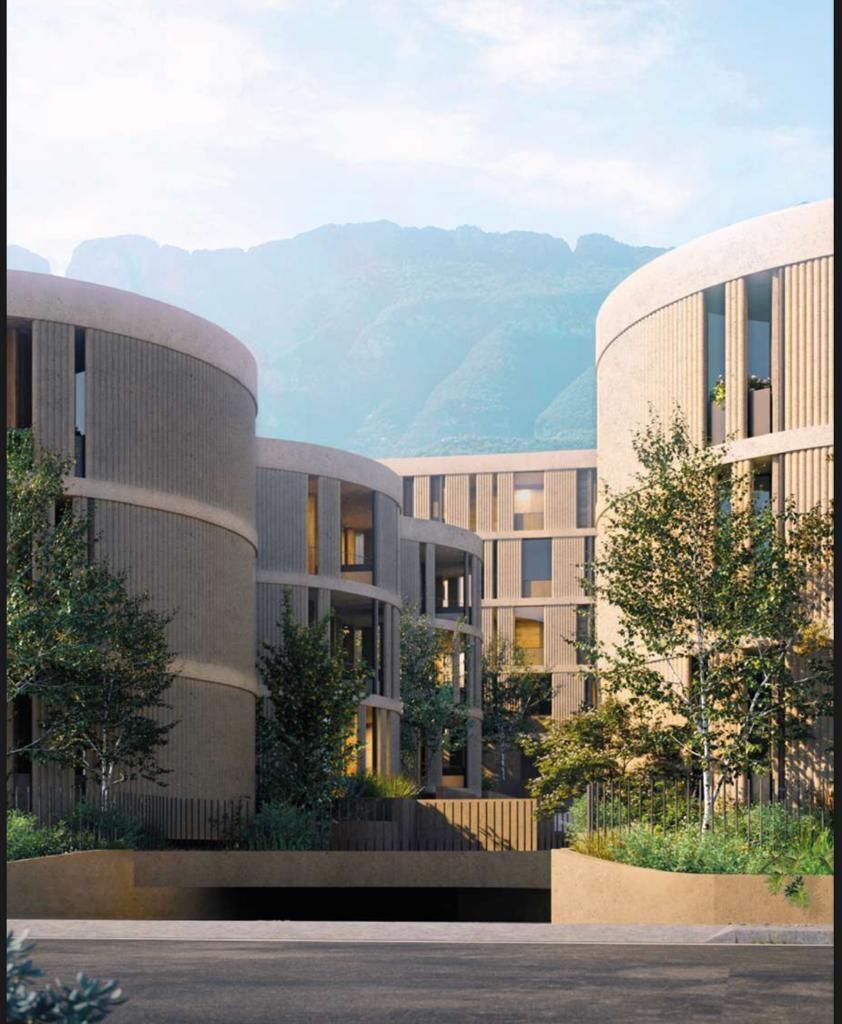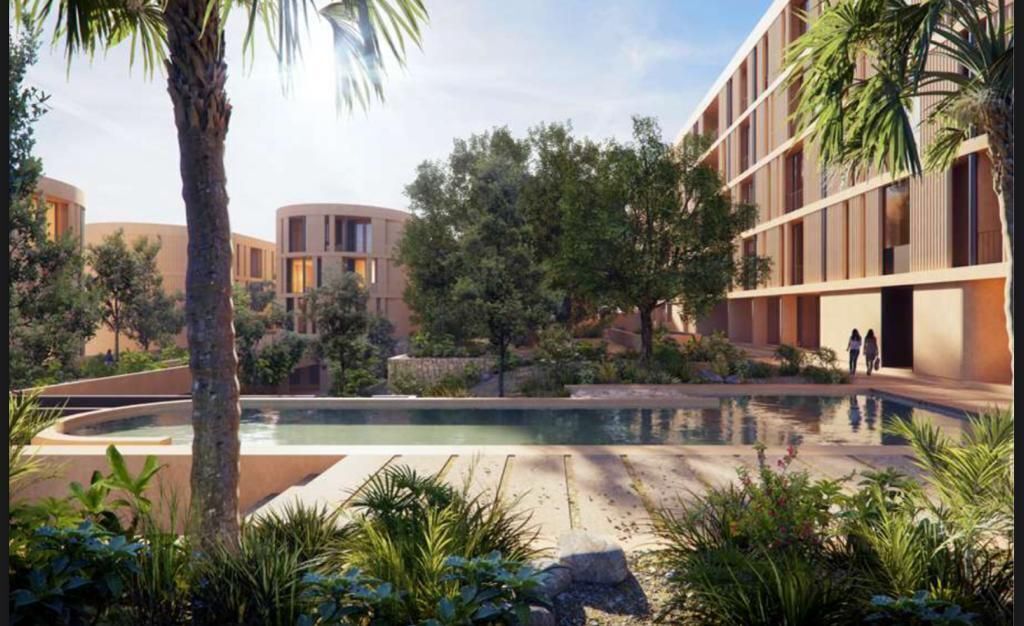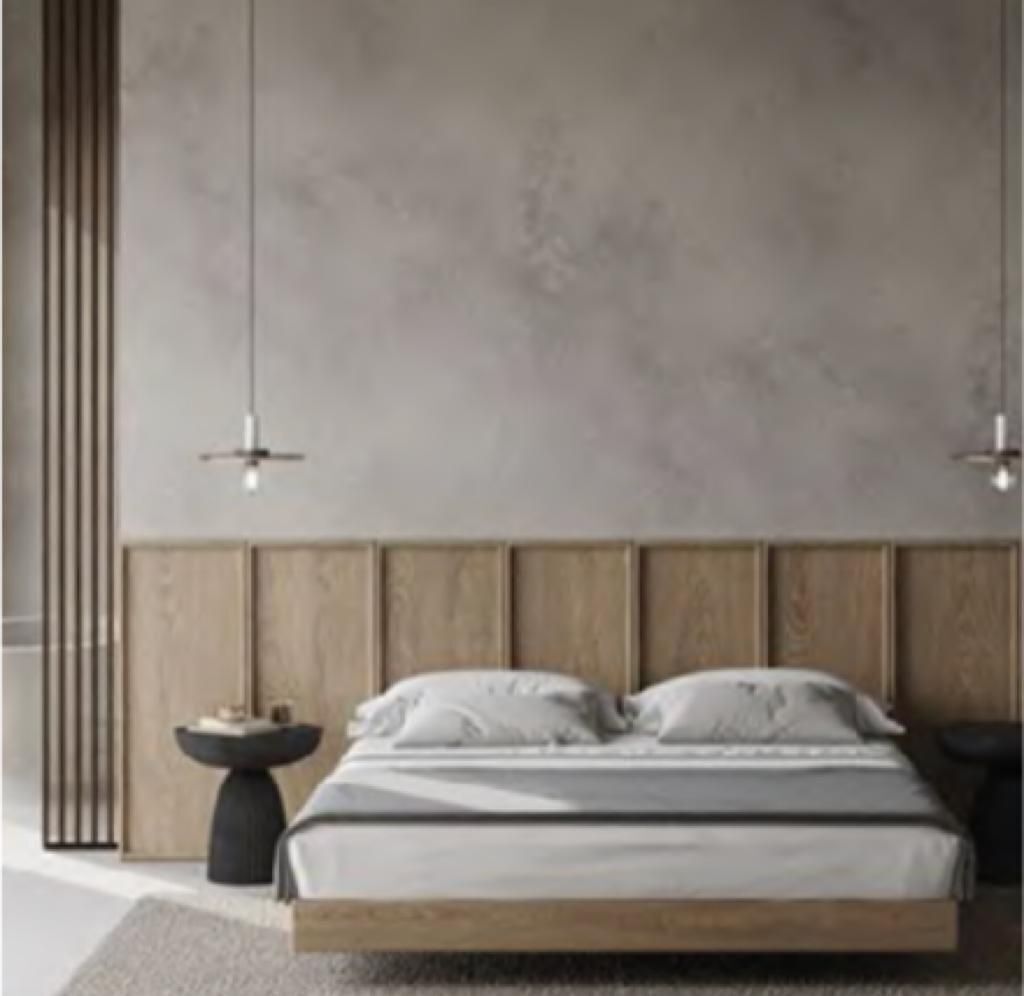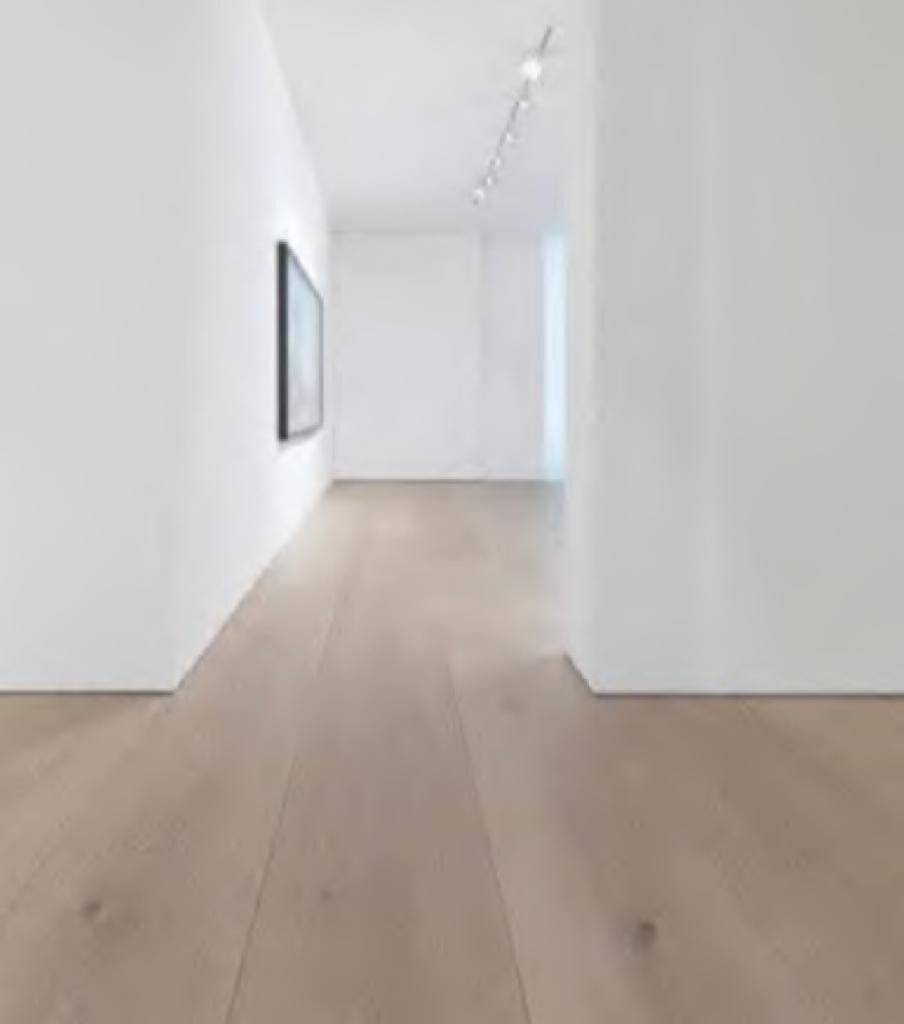





A plot of 7,800 m2, located in the heart of San Pedro Garza García in front of Bosques del Valle Park, is an urban housing project that was created to transcend what we know as life in the city. Today's city dweller wants more: to live a full, safe and connected life with their community and with nature. For this reason, we went beyond the current concept of sampetrine life and took it further with our new space, which stands out thanks to its location in front of the park.
****---------****----------*****
25 exclusive residences
From 310m2 to 630m2 on one floor
Private elevator and large terraces
Amenities
More than 4,000 m2 of green areas
Conditioned residences
3 to 4 parking spaces
Wineries
****----------****-------******
Value per m2: $116 thousand to $126 thousand
As part of our initiative to help the environment, our project will have the following measures:
— Preparing for charging electric vehicles
— Energy-efficient LED lighting
— High-efficiency showers and toilets
— Greywater recycling
— Water softeners
— High efficiency air conditioning and elevators
— Regional materials that reduce environmental impact
— Solar panels
Amenities:
-POOL
-GYM
-LOBBY
-SOCIAL ROOM
-BUSINESS CENTER
-PLAYROOM
-PET SPA
-GARDEN
PARKING:
1 SOCIAL ROOM
2-LOBBY
3-PET SPA
GROUND FLOOR
4 -GARDEN (MORE THAN 4,000 M2)
5 - BUSINESS CENTER
7-POOL
6-GYM
8-PLAYROOM
9-ADMINISTRATION
TYPOLOGY DIAGRAM:
Tower A 13 UNITS FROM 308 TO 630 M2
Tower B 3 UNITS OF 477 M2
Tower D 3 UNITS OF 515 M2
Tower C 3 UNITS OF 477 M2
Tower E 3 UNITS OF 492 M2
1 - LOS APPARENT GARDENS
S.MA color pigmented concrete slab Apparent finished hardened with
two layers of Imperquimia Aquasil lifetime elastomeric sealant.
2-BEDROOM ENGINEERING FLOOR
Option 1: S.M.A. French Oak Engineered Wood Floor
Option 2: Engineered wood floor by Nogal S.M.A.
3 -BATHROOMS SILK GEORGETTE MARBLE FLOOR
Silk Georgette marble floor, seated with Laticrete 317 mortar or equivalent, joined to bone. Finished with two layers of water-based sealant, Laticrete brand, Stonetech line, BulletProof Sealer type or similar.
4 -EUROPEAN STYLE KITCHEN
5- COMMON AREA BASALTINA FLOOR
Selected basaltin floor, seated with Laticrete 317 mortar or equivalent, joined to bone. Finished with two layers of water-based sealant, Laticrete brand, Stonetech line, BulletProof Sealer type or similar. Consider 1/4” thick aluminum siding for separation instead of material (see floor plans).
6- WOODEN DOORS
French Oak or Walnut
7- CORRIDORS
FLATTENED CEMENT SAND MIXTURE
S.M.A. colored pigmented concrete with apparent chipping finish.
8-LOBBY, GENERAL CIRCULATIONS OF THE BUILDING, TERRACES
SANTO TOMAS MARBLE FLOOR
Hammered St. Thomas marble, seated with Laticrete 317 mortar or equivalent, joined to bone. Finished with two layers of water-based sealant, Laticrete brand, Stonetech line, BulletProof Sealer type or similar.
9-FACADE WALLS
MODULAR PIGMENTED CONCRETE WALLS
S.M.A. colored pigmented concrete with apparent texture, depending on the façade design.
10- MASONRY WALLS IN COMMON AREAS
FLATTENED CEMENT SAND MIXTURE
S.M.A. colored pigmented concrete with apparent texture, depending on the façade design.
*Prices subject to change without notice.
*The renders and images that appear are conceptual and illustrative, so they are subject to change without notice.
*The materials contained should not be considered as a final offer since their purpose is for informational purposes.
*Prices do not include writing fees or taxes.
#DHVFB0008Un terreno de 7,800 m2 , ubicado en el corazón de San Pedro Garza García frente al Parque Bosques del Valle, es un proyecto de vivienda urbana que nace para trascender lo que conocemos como vida en la ciudad. El citadino de hoy quiere más: vivir una vida plena, segura y conectada con su comunidad y con la naturaleza. Por eso, desbordamos el concepto actual de vida sampetrina y lo llevamos más allá con nuestro nuevo espacio que sobresale gracias a su ubicación frente al parque.
****---------****----------*****
25 residencias exclusivas
De 310m2 a 630m2 en una sola planta
Elevador privado y amplias terrazas
Amenidades
Más de 4,000 m2 de áreas verdes
Residencias acondicionadas
3 a 4 cajones de estacionamiento
Bodegas
****----------****-------******
Valor por m2: $116 mil a $126 mil
Como parte de nuestra iniciativa para ayudar al medio ambiente, nuestro proyecto contará con las siguientes medidas:
– Preparación para carga de vehículos eléctricos
– Iluminación con LED de bajo consumo
– Regaderas y sanitarios de alta eficiencia
– Reciclaje de aguas grises
– Suavizadores de agua
– Aire acondicionado y elevadores de alta eficiencia
– Materiales regionales que reducen el impacto ambiental
– Paneles solares
Amenidades:
-ALBERCA
-GIMNASIO
-LOBBY
-SALÓN SOCIAL
-BUSINESS CENTER
-LUDOTECA
-PET SPA
-JARDÍN
ESTACIONAMIENTO:
1-SALÓN SOCIAL
2-LOBBY
3-PET SPA
PLANTA BAJA
4 -JARDÍN (MÁS DE 4,000 M2)
5 -BUSINESS CENTER
7-ALBERCA
6-GIMNASIO
8-LUDOTECA
9-ADMINISTRACIÓN
DIAGRAMA DE TIPOLOGÍAS:
Torre A 13 UNIDADES DE 308 A 630 M2
Torre B 3 UNIDADES DE 477 M2
Torre D 3 UNIDADES DE 515 M2
Torre C 3 UNIDADES DE 477 M2
Torre E 3 UNIDADES DE 492 M2
1 -JARDINERÍAS LOS APARENTE
Losa de concreto pigmentado color S.MA. Terminado aparente enduelado con
dos capas de sellador de elastomérica Aquasil lifetime marca Imperquimia.
2 -RECÁMARAS PISO DE INGENIERÍA
Opción 1: Piso de ingeniería de madera de Roble Francés S.M.A.
Opción 2: Piso de ingeniería de madera de Nogal S.M.A.
3 -BAÑOS PISO MÁRMOL SILK GEORGETTE
Piso de mármol Silk Georgette, asentado con mortero Laticrete 317 o equivalente, juntas a hueso. Terminado con dos capas de sellador base agua, marca Laticrete, linea Stonetech, Tipo BulletProof Sealer o similar.
4 -COCINA ESTILO EUROPEO
5- ÁREA COMÚN PISO DE BASALTINA
Piso de basaltina seleccionado, asentado con mortero Laticrete 317 o equivalente, juntas a hueso. Terminado con dos capas de sellador base agua, marca Laticrete, línea Stonetech, Tipo BulletProof Sealer o similar. Considerar solera de aluminio de 1/4” de esp.para separación en cambio de material (ver planos de despieces de pisos).
6- PUERTAS DE MADERA
Roble Francés o Nogal
7- PASILLOS
APLANADO DE MEZCLA CEMENTO ARENA
Concreto pigmentado color S.M.A. acabado de cimbra aparente.
8-VESTÍBULO, CIRCULACIONES GENERALES DEL EDIFICIO, TERRAZAS
PISO DE MÁRMOL SANTO TOMÁS
Mármol Santo Tomás martelinado, asentado con mortero Laticrete 317 o equivalente, juntas a hueso. Terminado con dos capas de sellador base agua, marca Laticrete, línea Stonetech, Tipo BulletProof Sealer o similar.
9-MUROS DE FACHADA
MUROS MODULARES DE CONCRETO PIGMENTADO
Concreto pigmentado color S.M.A. acabado de cimbra aparente, según diseño de fachada.
10- MUROS DE ALBAÑILERÍA EN ÁREAS COMUNES
APLANADO DE MEZCLA CEMENTO ARENA
Concreto pigmentado color S.M.A. acabado de cimbra aparente, según diseño de fachada.
*Precios sujetos a cambios sin previo aviso.
*Los renders e imágenes que aparecen son conceptuales e ilustrativos, por lo que están sujetos a cambios sin previo aviso.
*Los materiales contenidos no deben considerarse como una oferta final ya que su propósito es de carácter informativo.
*Los Precios no incluyen gastos de escrituración ni impuestos.
#DHVFB0008
