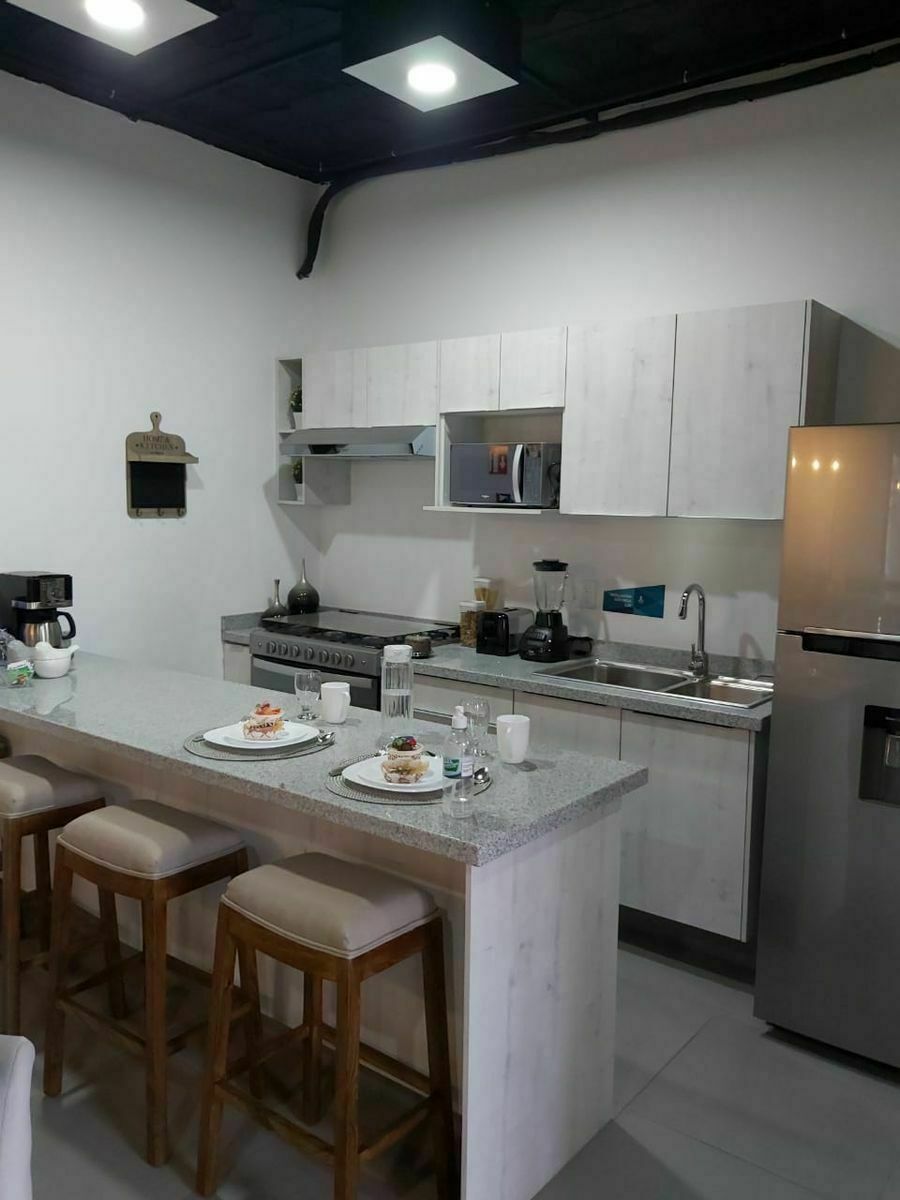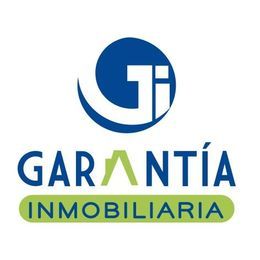




The project consists of a vertical housing complex of five towers with six levels of apartments and three underground levels for parking. It has a multipurpose space on the ground floor of Tower One.
A total of fifty-eight apartments distributed across the 5 towers.
This model includes parking for two vehicles, a living-dining room, kitchen, laundry room, a full common bathroom, a secondary bedroom with a closet, a master bedroom with a full bathroom and closet.
It has a terrace since it is on the ground floor.
AMENITIES:
Gym, community terrace, and business area.
All on the ground floor.
MODEL: TARO (Tower 2)
*** Subject to availability, prices may vary without prior notice.El proyecto consiste en un conjunto habitacional vertical de cinco torres con seis niveles de departamentos y tres niveles subterráneos para estacionamientos. Cuenta con espacio de usos múltiples en la planta baja de la torre Uno.
Cincuenta y ocho departamentos en total distribuidos en las 5 torres.
Este modelo cuenta con estacionamiento para dos vehículos, sala-comedor, cocina, cuarto de lavado, un baño común completo, una recamara secundaria con closet, una recamara principal con baño completo y closet
Cuenta con terraza por ser planta baja.
AMENIDADES:
Gimnasio, terraza de convivencia y área de negocios.
Todo en Planta baja.
MODELO: TARO ( Torre 2 )
*** Sujeto a disponibilidad, los precios pueden variar sin previo aviso.
