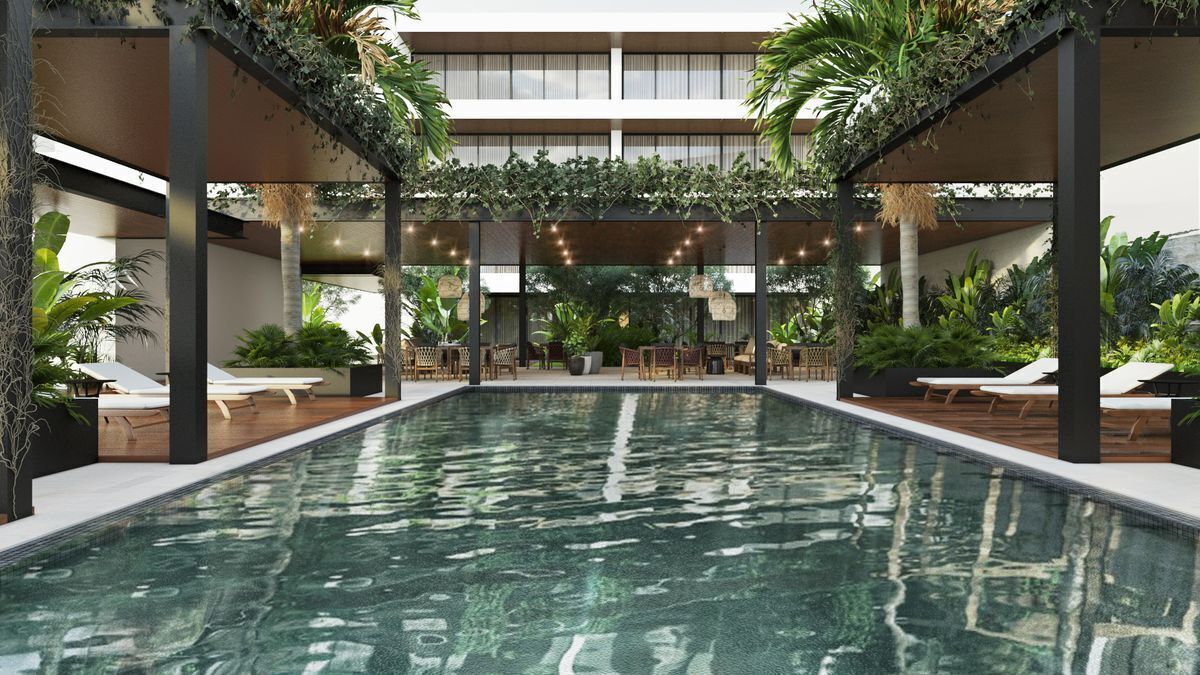





**PRICES STARTING AT $10,046,377.49, DEPENDING ON MODEL
Located inside Tamara, one of the most successful residential communities in Mérida, the development is a private and exclusive vertical residential proposal, fully fenced that guarantees absolute privacy. The private one has porches for access control and surveillance, wide and well-tree-lined avenues, jogging trails and 6 theme parks.
It consists of 113 units distributed in 2 towers with 6 different apartment models that respond to different needs and stages of life.
At the gates of the complex, Central Patio is built, where residents can access shops and services on foot or by bicycle that will make their daily lives more comfortable and pleasant. The Park will have a cafeteria, restaurant, pharmacy, dry cleaning, bank, coworking and supermarket.
AMENITIES
-Lobby engine
-Covered terraces
-Gym
-Padel courts
-Coworking
-Lounge bar
-Lobby with concierge service
-Pool and sun loungers
-Gardens
-Area for grills and grills
-Roofed parking
-Parking for guests
MODEL D
TWO FLOORS
3 BEDROOMS
Area: 204.02m2 more:
Terrace area
Warehouse areas
2 parking spaces
Total Area: 251.02 m2
Sales Price $ 10,046,377.49*
*price and availability subject to change without notice
GROUND FLOOR
-Half bathroom for visitors
-Kitchen with breakfast bar
-Half a cupboard
-Dining room
-Living room
-Large terrace
-Laundry room/service room with full bathroom
-White closet
-Bedroom 1 with closet and full bathroom
-2-drawer parking
TALL FLOOR
-Master bedroom 2 with large walk-in closet and full bathroom
-Bedroom 3, with walk-in closet and full bathroom
MODEL F
TWO FLOORS/WITH ROOF
3 BEDROOMS
Area: 277.45m2 more:
Terrace area
Roof areas
Total warehouse area
Total Area: 331.95 m2
Sale Price $ 13,223,135.44*
*price and availability subject to change without notice
GROUND FLOOR
-Half bathroom for visitors
-Living room
-Dining room
-Kitchen with breakfast bar
- Cupboard
-Washing/service area with full bathroom
-White closet
-Master bedroom 1 with large closet, dressing room and full bathroom
-Bedroom 2 with closet and full bathroom
-Parking: 2 drawers
TALL FLOOR
-Bedroom 3 with walk-in closet and full bathroom
-Half bathroom for visitors
-Bar
-Living room
-Dining room
-Swimming pool
INCLUDES:
KITCHEN
-Integral kitchen
-Stainless steel bowl with single handle
-Electric grill
-Exhaust hood
-Granite cover
-Cabinet with walnut finish
BATHROOMS
-Chandelier with tempered glass
-Bathroom furniture with walnut finish cabinets
-Marble covers
FLOORS AND FINISHES
-Marble floors
-Wood-type porcelain floor covering on terraces
-European line aluminum chandelier
-Closets dresses
LIGHTING AND ELECTRICAL
-Minisplits invest in living room and bedrooms
-LED lighting
-Water with hydropneumatic pressure
++FINANCING PLANS
SUBJECT TO DATE OF PURCHASE++
-PLAN 50%-50%
Down payment 20%, 3 biannual payments of 10% each, 50% cash on delivery
-MSI PLAN
25% down payment, up to 24 months without interest
-SHORT PLAN
Down payment 90%, 10% on delivery, 10% off
**PRICES AND AVAILABILITY MAY CHANGE WITHOUT NOTICE**PRECIOS DESDE $10,046,377.49, SEGÚN MODELO
Localizado al interior de Tamara, una de las comunidad residencial más exitosa de Mérida, el desarrollo es una propuesta residencial vertical privada y exclusiva, totalmente bardada que garantiza la mas absoluta privacidad. La privada cuenta con pórticos de control de acceso y vigilancia, amplias y bien arboladas avenidas, senderos de jogging y 6 parques temáticos.
Consta de 113 unidades distribuidas en 2 torres con 6 distintos modelos de departamentos que responden a diferentes necesidades y etapas de vida.
A las puertas del complejo se construye Patio Central, donde los residentes podrán acceder a pie o bicicletas a comercios y servicios que les hará la vida cotidiana más comoda y agradable, el Parque contara con Cafetería, restaurante, farmacia, tintorería, banco, Coworking y supermercado.
AMENIDADES
-Motor lobby
-Terrazas cubiertas
-Gimnasio
-Canchas de pádel
-Coworking
-Lounge bar
-Lobby con servicio de concierge
-Alberca y asoleaderos
-Jardines
-Área de parrillas y asadores
-Estacionamiento techado
-Estacionamiento para invitados
MODELO D
DOS PLANTAS
3 RECAMARAS
Área: 204.02m2 más:
Área terraza
Áreas bodega
2 cajones de estacionamiento
Área Total: 251.02 m2
Precio de Venta $ 10,046,377.49*
*precio y disponibilidad sujeto a cambios sin previo aviso
PLANTA BAJA
-Medio baño para visitas
-Cocina con barra desayunador
-Media alacena
-Comedor
-Sala
-Amplia terraza
-Cuarto de lavado/servicio con baño completo
-Closet de blancos
-Recámara 1 con closet y baño completo
-Estacionamiento 2 cajones
PLANTA ALTA
-Recamara 2 principal con amplio closet vestidor y baño completo
-Recámara 3, con closet vestidor y baño completo
MODELO F
DOS PLANTAS/CON ROOF
3 RECAMARAS
Área: 277.45m2 más:
Área de terraza
Áreas roof
Área total de bodega
Área Total: 331.95 m2
Precio de Venta $ 13,223,135.44*
*precio y disponibilidad sujeto a cambios sin previo aviso
PLANTA BAJA
-Medio baño para visitas
-Sala
-Comedor
-Cocina con barra desayunador
-Alacena
-Área de lavado/servicios con baño completo
-Closet de blancos
-Recámara 1 principal con amplio closet vestidor y baño completo
-Recámara 2 con closet y baño completo
-Estacionamiento: 2 cajones
PLANTA ALTA
-Recámara 3 con closet vestidor y baño completo
-Medio baño para visitas
-Bar
-Sala
-Comedor
-Piscina
INCLUYE:
COCINA
-Cocina integral
-Tarja de acero inoxidable con monomando
-Parrilla eléctrica
-Campana extractora
-Cubierta de granito
-Gabinete con acabado color nogal
BAÑOS
-Cancelería con cristal templado
-Mueble de baño con gabinetes de acabado tipo nogal
-Cubiertas de mármol
PISOS Y ACABADOS
-Pisos de mármol
-Recubrimiento de piso porcelanato tipo madera en terrazas
-Cancelería de aluminio línea europea
-Closets vestidos
ILUMINACIÓN Y ELECTRICOS
-Minisplits invertir en sala y recamaras
-Iluminación led
-Agua con presión hidroneumática
++PLANES DE FINANCIAMIENTO
SUJETOS A FECHA DE COMPRA++
-PLAN 50%-50%
Enganche 20%, 3 pagos semestrales de 10% c/u, 50% contraentrega
-PLAN MSI
Enganche 25%, hasta 24 mes sin interés
-PLAN CONTADO
Enganche 90%, 10% contra entrega, 10% de descuento
**PRECIOS Y DISPONIBILIDAD PUEDEN CAMBIAR SIN PREVIO AVISO

