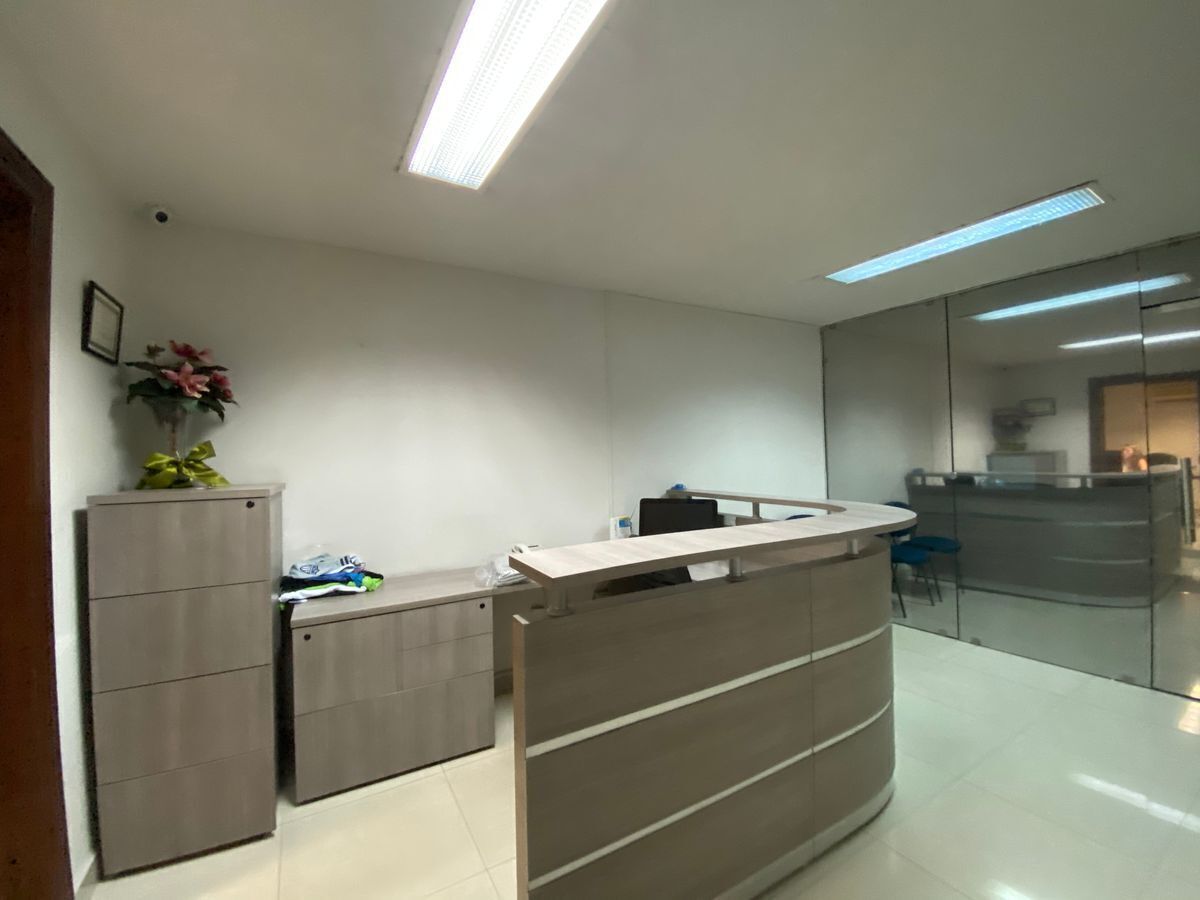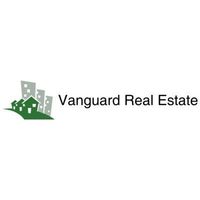





Building located in the center of Monterrey, with easy access to important avenues and public transport.
Very complete property, divided into 3 sections. Office building in the front, warehouse-type building/industrial warehouse in the center and building with more offices in the background.
The main building, to the front, consists of 3 levels. 1st level of 50 m2 with reception and an office with half bathroom. It has a waiting area and half a bathroom. The second level of 100m2 has a large office that has space for a meeting room or table, 2 more offices, one with its own bathroom and the other with a bathroom in the hallway. On this level there is an executive kitchen and dining room. The third level of 100m2 has a large open area for co-working, training or meetings and 2 offices that share a bathroom.
Average building. PB is the covered parking area, where 6 to 8 cars can be accommodated. 2nd level is an open warehouse/industrial warehouse area of 220m2. The 3rd level has 320m2 of open warehouse/industrial warehouse area with 2 bathrooms and industrial-type ventilation system.
Building part of the fund. Ground floor 110m2 with 2 offices and large space to be subdivided into cubicles or open work area, has a bathroom. 2nd level is 110 m2 where there is the kitchen and dining room for employees, 1 bathroom.Edificio ubicado en el centro de Monterrey, de fácil acceso a importantes avenidas y al transporte público.
Propiedad muy completa, dividida en 3 secciones. Edificio de oficinas al frente, edificio tipo bodega/nave industrial al centro y edificio con más oficinas al fondo.
Edificio principal, al frente, consta de 3 niveles. 1er nivel de 50 m2 con recepción y una oficina con medio baño. Cuenta con área de espera y medio baño más. 2o nivel de 100m2 cuenta con oficina grande que tienen espacio para sala o mesa de juntas, 2 oficinas más, una con baño propio y otra con baño en el pasillo. En este nivel hay una cocina y comedor ejecutivo. 3er nivel de 100m2 tiene área amplia abierta como para co-working, capacitaciones o juntas y 2 oficinas que comparten baño.
Edificio medio. PB es el área de estacionamiento techada, donde se pueden acomodar de 6 a 8 coches. 2o nivel es una área abierta de bodega/nave industrial de 220m2. El 3er nivel cuenta con 320m2 de área abierta tipo bodega/nave industrial con 2 baños y sistema de ventilación tipo industrial.
Edificio parte del fondo. Planta baja 110m2 con 2 oficinas y espacio grande para subdividir en cubículos o área de trabajo abierta, cuenta con un baño. 2o nivel son 110 m2 donde se encuentra la cocina y comedor de empleados, 1 baño.

