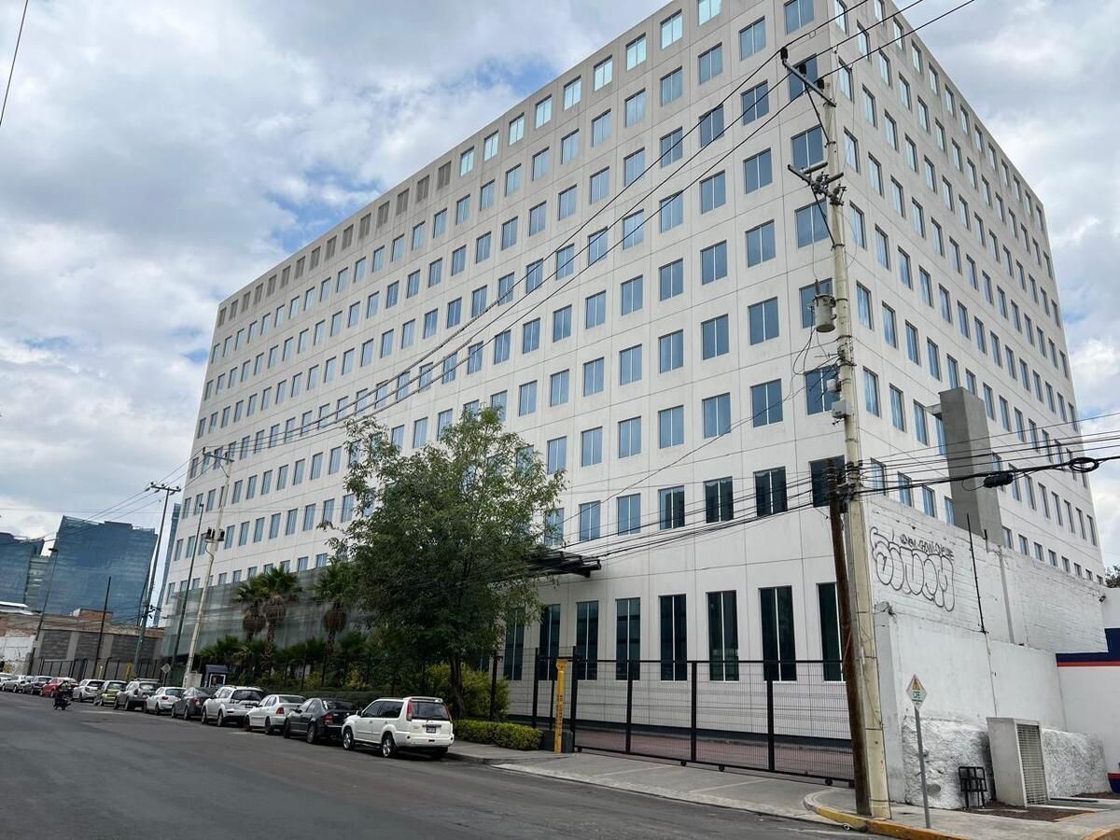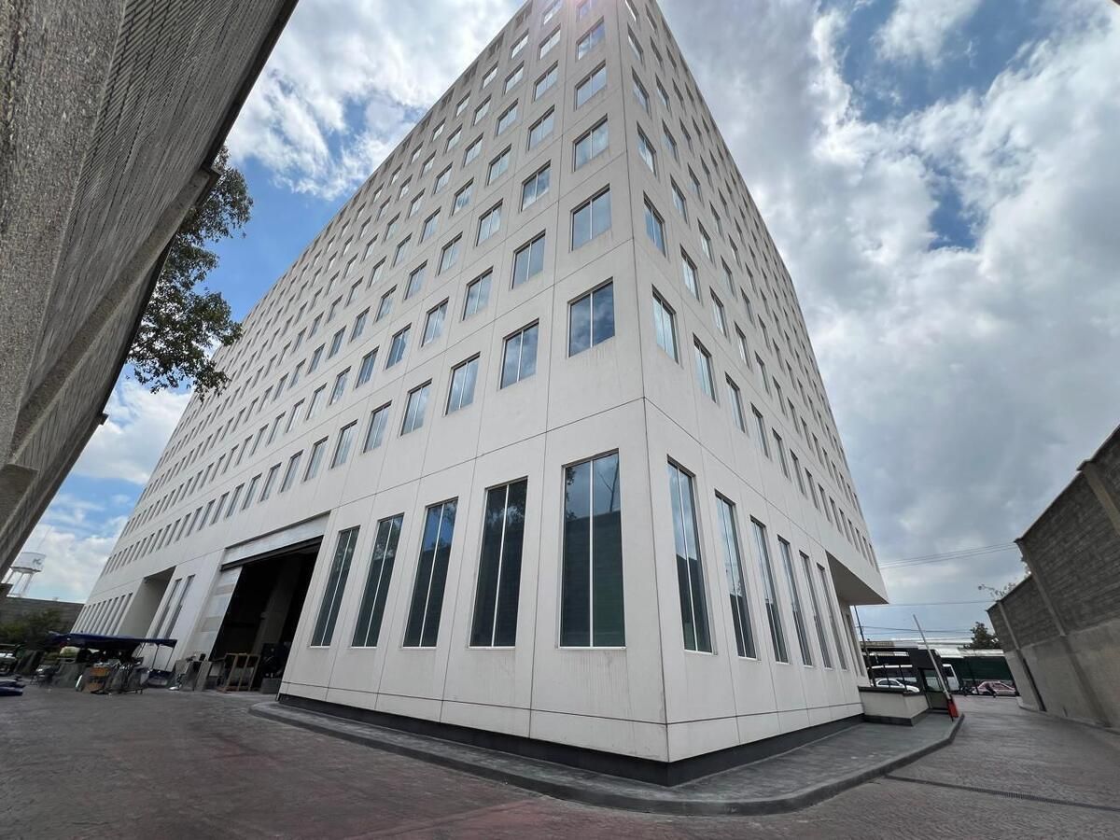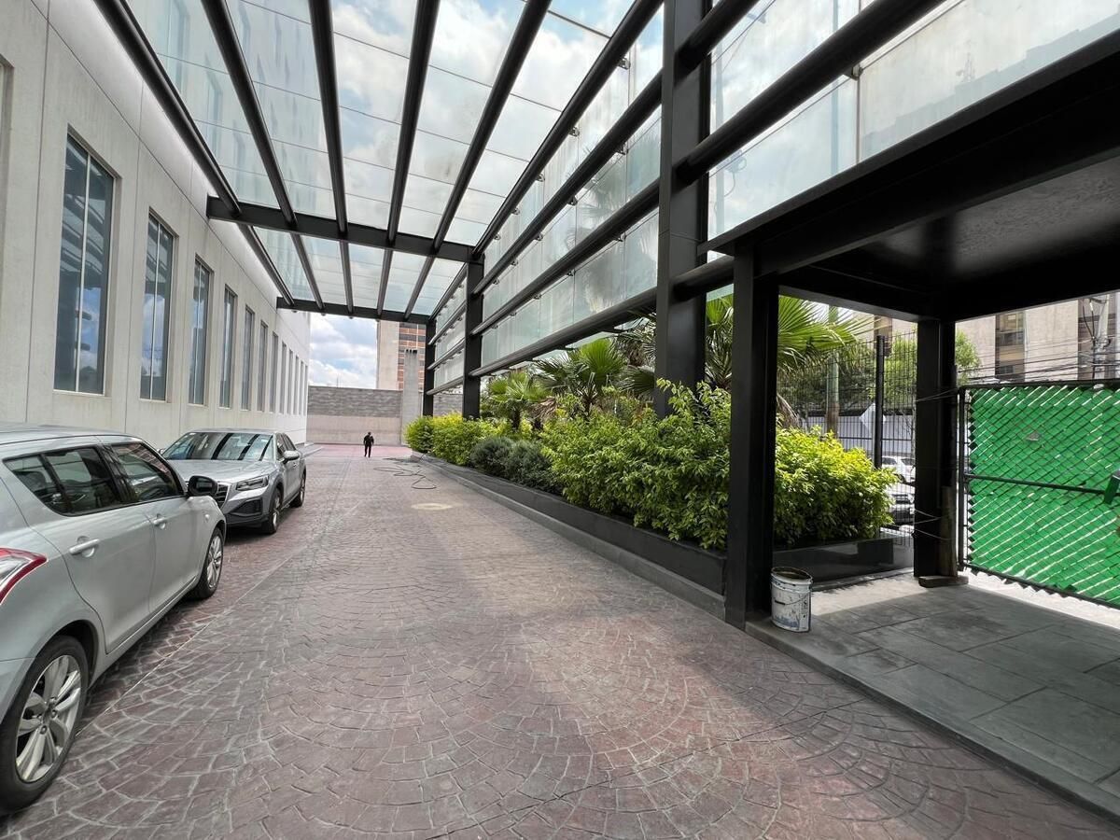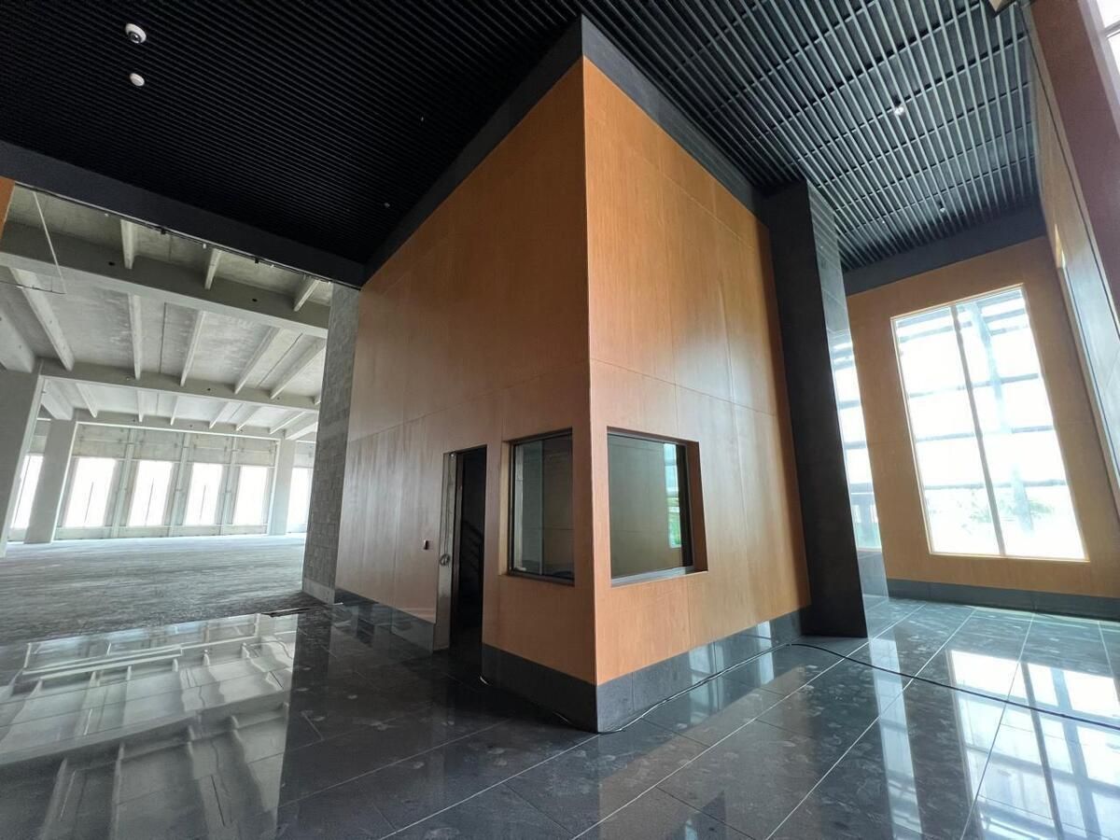





Sustainable Corporate Building with LEED GOLD Pre-Certification (Leadership in Energy and Environmental Design).
Total Rentable Area: 25,375 m2
• Ground Floor + 7 Office Levels + Roof Garden on the top floor
• Average Floor Size per Floor: 3,164 m2
• Heights: 4.60 m from slab to slab, 6.20 m on Ground Floor
• 731 Parking Spaces, 4 underground parking levels, 1 space for every 30 m2, 186 per floor
• Loading Dock and Services
• 10 Elevators and 1 Service
• High Security and CCTV 24/7, Digital Network
• 100% Electric Load Backup, 3 Emergency Plants,
Substation of 2,000 KVA
• Land Area 5,950 m2
• Free Area 2,785 m2
• Total Built Area 50,467 m2
• Rentable Area 25,375 m2
• Office Floors: 3,164 mEdificio Corporativo sustentable con Pre-Certificación LEED GOLD (Liderazgo en Energía y Diseño Ambiental, por sus siglas en inglés).
Superficie Total Rentable: 25,375 m2
• Planta Baja + 7 Niveles de Oficinas + Roof Garden en piso superior
• Tamaño Promedio de Planta por Piso: 3,164 m2
• Alturas: 4.60 m de losa a losa, 6.20 m en PB
• 731 Cajones de Estacionamiento, 4 niveles subterráneos de estacionamiento, 1 cajón por cada 30 m2, 186 por piso
• Andén de Carga y Servicios
• 10 Elevadores y 1 Servicio
• Alta Seguridad y CCTV 24/7, Red Digital
• Respaldo 100% Carga Eléctrica, 3 Plantas de Emergencia,
Subestación de 2,000 KVA
• Superficie del Terreno 5,950 m2
• Superficie de Área Libre 2,785 m2
• Superficie Total Construida 50,467 m2
• Superficie Rentable 25,375 m2
• Pisos de Oficinas: 3,164 m

