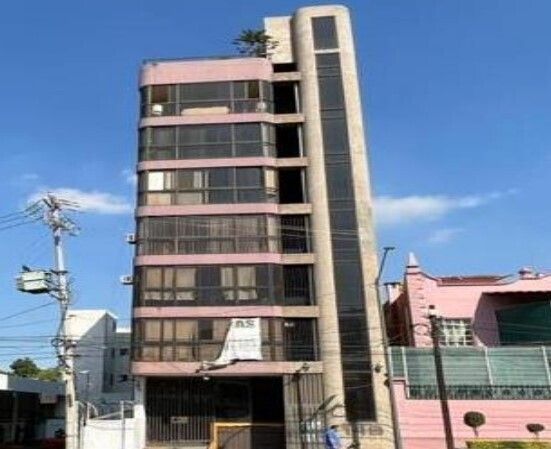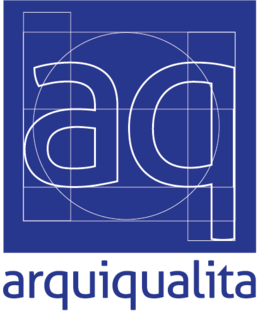




BUILDING WITH EXCELLENT LOCATION AND POTENTIAL FOR INVESTORS.
Land use: H03/20/598/M. Residential, offices, mixed
DESCRIPTION:
9-level building with the following distribution:
Semi-basement: Parking and services
Ground floor: Parking and reception
From the first to the 5th level: Open and subdivided spaces for office use
and work areas. Sanitary services and kitchenette area.
6th floor: In addition to the above, it has the general management office which includes an office, a work area, and a private sanitary.
7th floor: Open floor, elevator machine room,
roof with uncovered ceiling.
Annex: Apartment with one bedroom, kitchen, and bathroom.
INTERIOR FINISHES:
Textured plaster, integral concrete ramps and steps,
covered with granite and wooden handrail.
Integral furniture with special drawers all in varnished wood,
Windows made with architectural aluminum profiles.
A single facade.
ACCESSORIES:
Elevator, cistern, hydropneumatic equipment, electric transformer, stationary gas tank,
firefighting equipment.
Deed, free of encumbrance.EDIFICIO CON EXCELENTE UBICACION Y POTENCIAL PARA INVERSIONISTA.
Uso de suelo : H03/20/598/M . Habitacional, oficinas, mixto
DESCRIPCION:
Edificio de 9 niveles con la siguiente distribución:
Semisótano: Estacionamiento y servicios
Planta baja: Estacionamiento y recepción
Del primer al 5o nivel: Espacios abiertos y subdivididos para uso de oficinas
y áreas de trabajo. Servicios sanitarios y área de
cocineta.
Sexto piso: Además de lo anterior cuenta con oficina de la
dirección general que integra un despacho, un área
de trabajo y un sanitario de uso privado.
Séptimo piso: Piso sin divisiones, cuarto de máquinas del elevador,
azotea con techo descubierto
Anexo: Departamento con una habitación, cocina y baño.
ACABADOS INTERIORES:
Aplanados texturizados de pasta, tirol, rampas y escalones integrales de concreto armado,
recubiertas con granito y barandal pasamanos de madera.
Muebles integrales con gavetas especiales todo en madera, barnizada,
Cancelería fabricada con perfiles arquitectónicos de aluminio duranodik
Una sola fachada.
ACCESORIOS:
Elevador, cisterna, equipo hidroneumático, transformador eléctrico, tanque estacionario
de gas, equipo contra incendio.
Escriturado, libre de gravámen.
