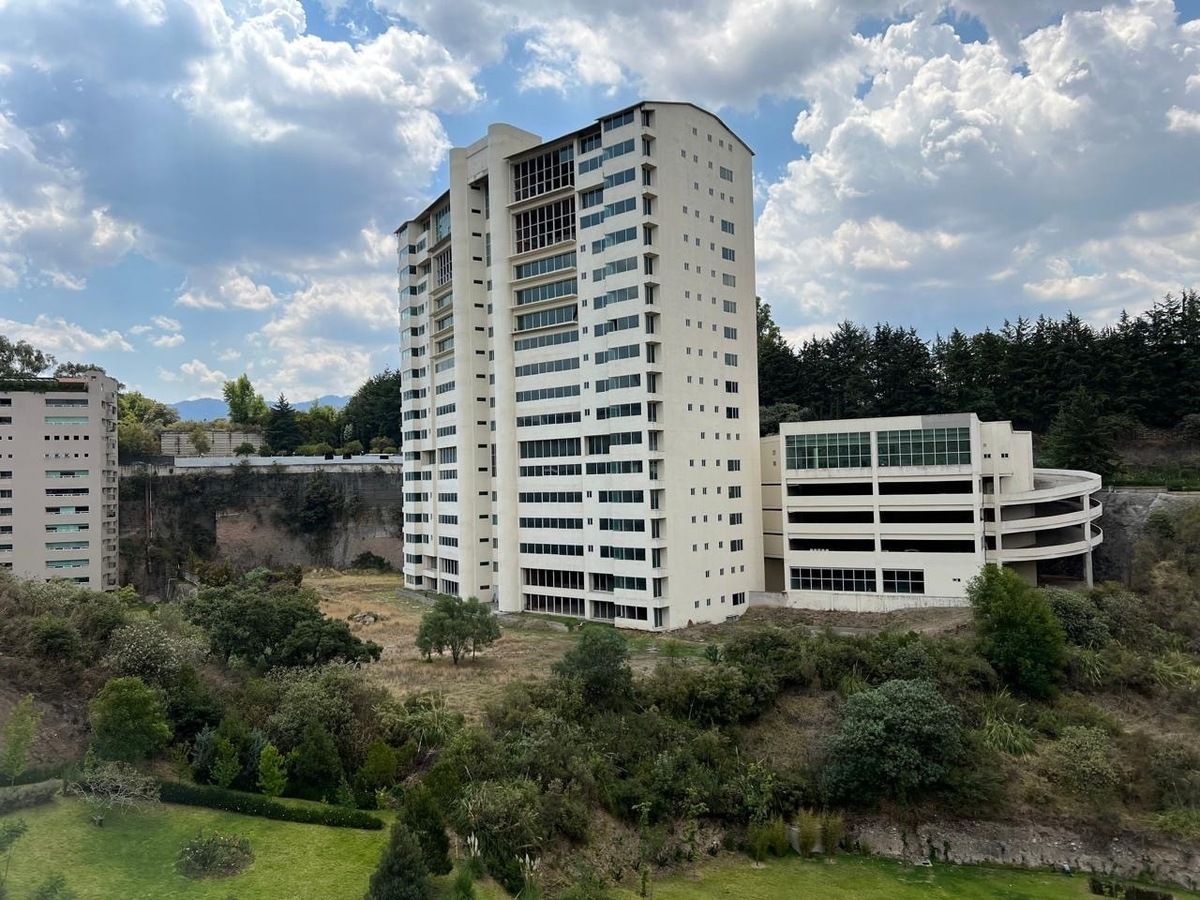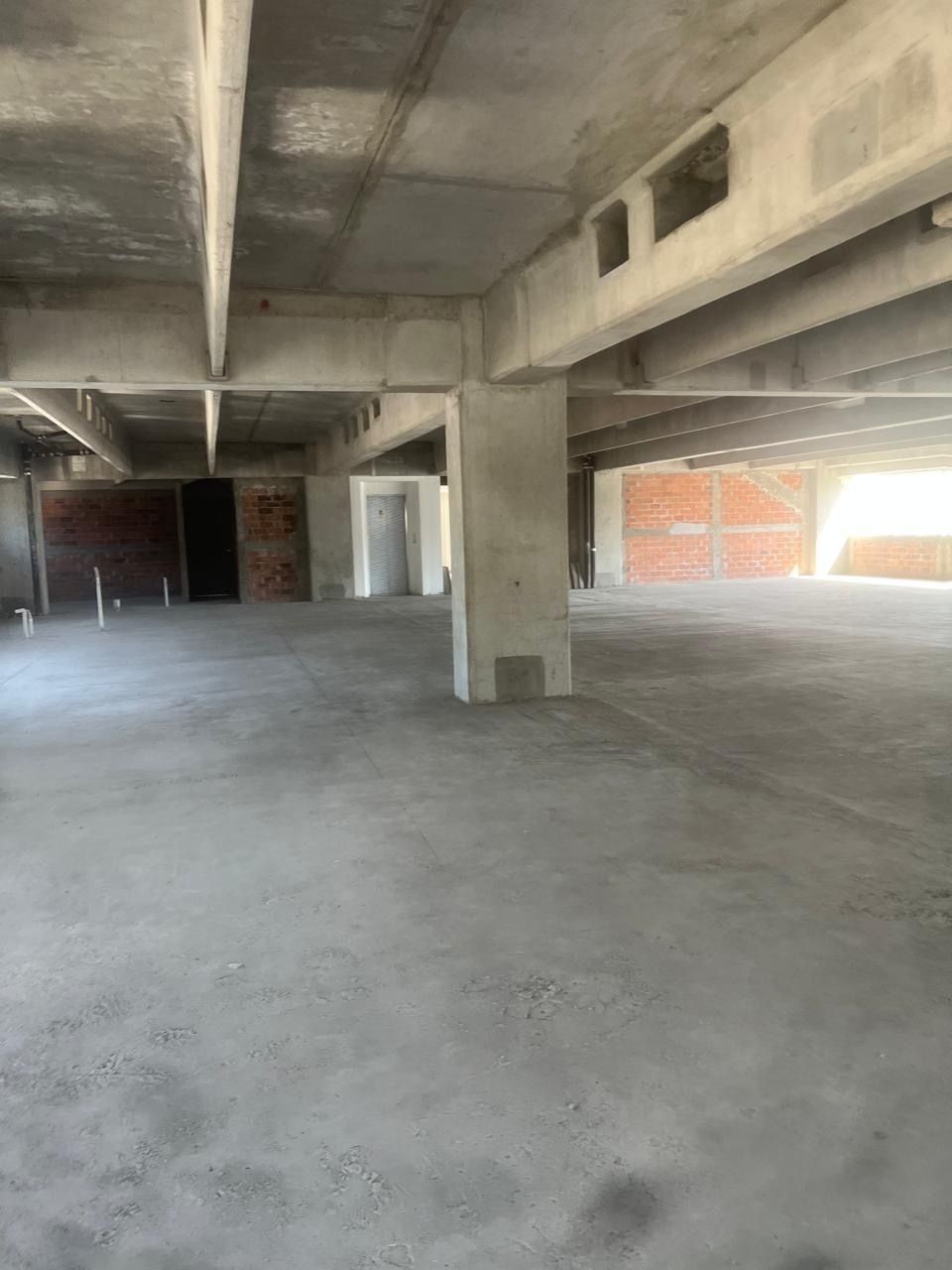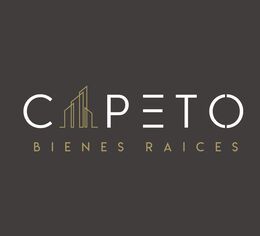





Building in white work for sale at Club de Golf Lomas Country, Huixquilucan.
Excellent luxury residential development, in the exclusive subdivision "Club de Golf Lomas Country" in black work.
Building of apartments in condominium, consisting of building "A" apartments and common areas, building "B" parking lots, storage rooms, and entertainment area.
The project includes 28 apartments on 18 levels.
20 apartments with an area of 523 m².
8 penthouse-type apartments with double height with an approximate area of 945 m².
Each apartment will have 5 parking spaces and a storage room.
The communication of this building with the parking building will be through two bridges, the first located at the access level and the second at level -4.
Building "B" of parking, storage rooms, and entertainment area consists of 5 levels where 188 parking spaces will be located, as well as storage rooms and common areas such as:
-Multipurpose room with its own lobby and restrooms for men and women, kitchen, and terrace
-2 Game rooms with lobby and restrooms for men and women
-Children's room
-Living room
-Pool with steam rooms, showers, and private restrooms.
-It also has 5,010 m² of green areas with access to them through the lobby located on the last level of apartments in building "A" (level -5);
Also in this area, there will be a tennis court and hallways that connect the perimeter of the building.
The sale price of the project is $190,000,000.00 (ONE HUNDRED NINETY MILLION PESOS)
*The price and availability are subject to change without prior notice.
*The announced price is plus deed and tax expenses.
Contact us for more information or to schedule an appointment at 55 6190-2438
Capeto Real EstateEdificio en obra blanca en venta en Club de Golf Lomas Country, Huixquilucan.
Excelente desarrollo residencial de lujo, en exclusivo Fraccionamiento "Club de Golf Lomas Country" en obra negra.
Edificio de departamentos en condominio, comprendido por edificio "A" departamentos y áreas comunes, edificio "B" estacionamientos, bodegas y área de entretenimiento.
El proyecto contempla 28 departamentos en 18 niveles.
20 departamentos con un área de 523 m².
8 departamentos tipo PH de doble altura con un área aproximada de 945 m².
Cada departamento contará con 5 cajones de estacionamiento y una bodega.
La comunicación de este edificio con el del estacionamiento será por medio de dos puentes, el primero localizado en el nivel de acceso y el segundo en el nivel -4.
El edificio "B" de estacionamiento, bodegas y área de entretenimiento consta de 5 niveles en donde se alojarán 188 cajones de estacionamiento, así como bodegas y áreas comunes como son:
-Salón de usos múltiples con vestíbulo propio y sanitarios para hombres y mujeres, cocina y terraza
-2 Salas de juegos con vestíbulo y sanitarios de hombres y mujeres
-Salón infantil
-Sala de estar
-Alberca con cuartos de vapor, regaderas y baños propios.
-También cuenta con 5,010 m² de áreas verdes teniendo acceso a ellas por el vestíbulo que se encuentra en el último nivel de departamentos del edificio "A" (nivel -5);
También en esta zona se contará con una cancha de tennis y pasillos que comunican el contorno del edificio.
El costo de venta del proyecto es de $190,000,000.00 (CIENTO NOVENTA MILLONES DE PESOS)
*El precio y disponibilidad está sujeto a cambios sin previo aviso.
*El precio anunciado es más gastos de escrituración e impuestos.
Contáctanos para más información o para agendar una cita en el 55 6190-2438
Capeto Bienes Raices

