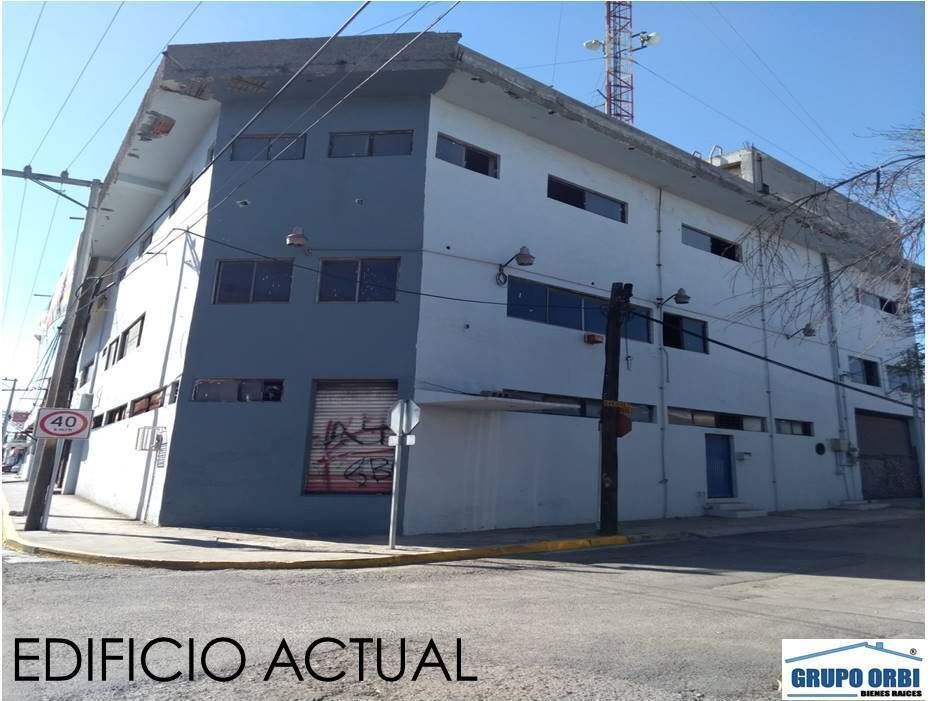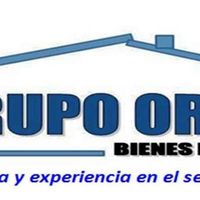





To remodel. The property has a total area of 1700 m2, on a plot of 460 m2, with permission for commercial use. Regarding the price, it is negotiable, the offer starts at $9,900000.00 or if a long-term lease is desired, it can be done under the turnkey concept specified by the customer, the building can be considered under the concept of exchange. DOCUMENTATION IN ORDER AS WELL AS HISTORY OF COMMERCIAL TRANSFERS AND PLANS. Ground Floor: AREAS
Lobby: 85.41 m2
Side entrance: 14.04 m2
Women's Bathroom: 3.63 m2
Men's Bathroom: 3.63 m2
Staircase and elevator space: 13.29 m2
Porch: 11.10 m2
Parking: 309.61 m2. SECOND AND THIRD LEVELS: AREAS
Floor: 400.58 m2
Women's Bathroom: 13.64 m2
Men's Bathroom: 13.11 m2
Staircase and elevator: 15.60 m2. FOURTH LEVEL: AREAS
Floor area: 198.09 m2
Side bathroom 1:2.65 m2
Side bathroom 2:2.65 m2
Central bathroom 1:4.33 m2
Central bathroom 2:4.33 m2
Staircase and elevator: 15.60 m2
Terrace and garden: 146.24 m2
Electrical substation: 46.37 m2
Machine room: 20.76 m2Para remodelar. El inmueble cuenta con una superficie total de 1700 m2, en un Terreno de 460 Mts2, con permiso de uso Comercial. Referente al precio es negociable, se inicia la oferta en $ 9,900000.00 o bien si se desea un arrendamiento a largo plazo se puede hacer bajo el concepto de llave en mano que especifique el cliente, el edificio puede ser considerado bajo el concepto de permuta. DOCUMENTACION EN REGLA ASI COMO HISTORICO DE GIROS COMERCIALES Y PLANOS. Planta Baja: AREAS
Vestíbulo: 85.41 m2
Entrada lateral: 14.04 m2
Baño Mujeres: 3.63 m2
Baño Hombres: 3.63 m2
Escalera y espacio para elevador: 13.29 m2
Pórtico: 11.10 m2
Estacionamiento: 309.61 m2 . SEGUNDO Y TERCER NIVEL: AREAS
Planta: 400.58 m2
Baño Mujeres: 13.64 m2
Baño Hombres: 13.11 m2
Escalera y elevador: 15.60 m2. CUARTO NIVEL: AREAS
Planta: 198.09 m2
Baño lateral 1: 2.65 m2
Baño lateral 2: 2.65 m2
Baño central 1: 4.33 m2
Baño central 2: 4.33 m2
Escalera y elevador: 15.60 m2
Terraza y jardín: 146.24 m2
Subestación eléctrica: 46.37 m2
Cuarto de maquinas: 20.76 m2
Valle Del Nogalar, San Nicolás de los Garza, Nuevo León

