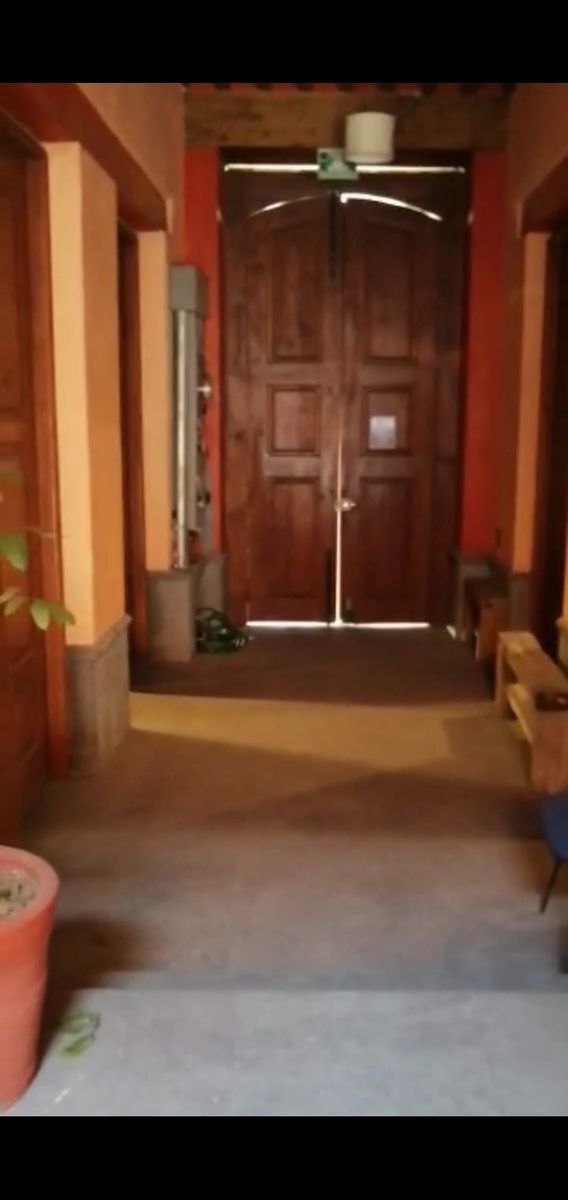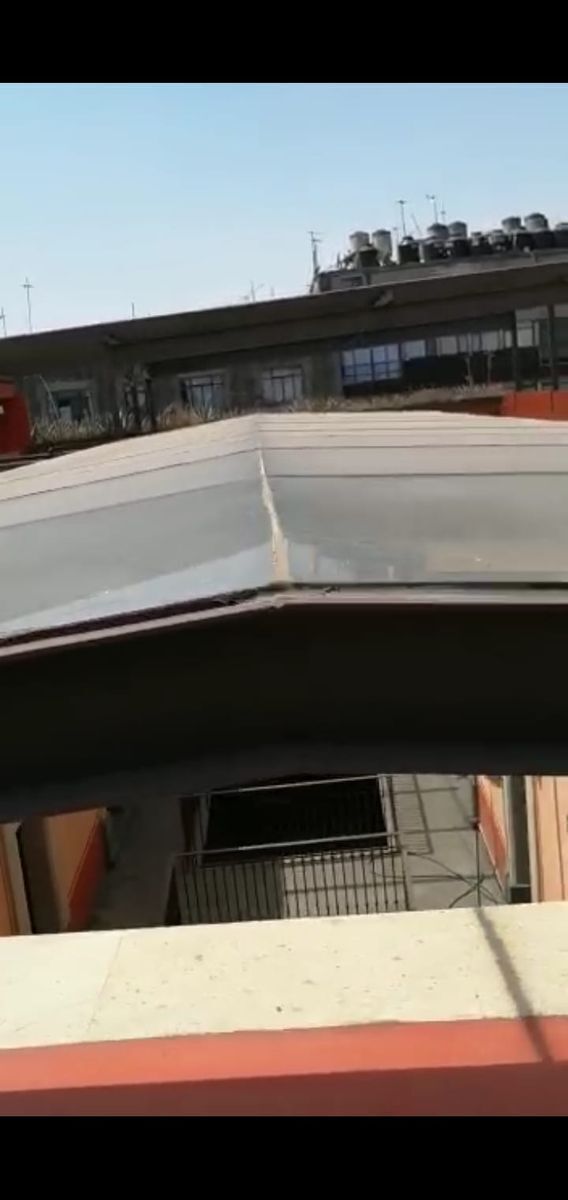





HISTORICAL BUILDING CONSIDERED BY THE OFFICIAL NEWSPAPER OF THE FEDERATION FOR SALE!
GROUND FLOOR: Two commercial spaces at the front of approximately 40 m2 each. 10 classrooms of varying sizes from 6 to 10 m2. Central courtyard of approximately 180 m2. Separate men's and women's bathrooms. Elevator. Service room under the stairs.
FIRST FLOOR: 8 classrooms of varying sizes from 6 to 10 m2. A 6 m2 kitchen, a main hall of 80 m2, separate men's and women's bathrooms equipped with showers. Elevator cubicle.
SECOND FLOOR: 9 classrooms of varying sizes from 6 to 10 m2. Two 80 m2 classrooms each. Elevator cubicle.
ROOF/TERRACE: 150 m2 terrace for events. Mixed bathrooms. Elevator cubicle. Two service rooms. Machinery room.
EQUIPMENT Total 26 bathrooms and 10 showers Elevator of American type. 10,000 liter cistern. Hydropneumatic systems and pumps. Electricity, water, telephone and internet services. Glass dome properly sealed covering the central courtyard from the roof.EDIFIO HISTORICO CONSIDERADO POR EL DIARIO OFFICIAL DE LA FEDERACION EN VENTA!
PLANTA BAJA: Dos locales comerciales al frente de 40 m2 aprox. c/u. 10 salones de tamaños variables de 6 a 10 m2. Patio central de 180 m2 aprox. Baños separados hombres y mujeres. Montacargas. Cuarto de servicio bajo las escaleras.
PRIMER PISO: 8 salones de tamaños variables de 6 a 10 m2. Una cocina de 6 m2, un salón principal de 80 m2, baños separados hombres y mujeres equipados con regaderas. Cubículo de montacargas.
SEGUNDO PISO: 9 salones de tamaños variables de 6 a 10 m2. Dos salones de 80 m2 cada uno. Cubículo de montacargas.
AZOTEA/TERRAZA: 150 m2 de terraza para eventos. Baños mixtos. Cubículo de montacargas. Dos cuartos de servicio. Cuarto de máquinas.
EQUIPAMIENTO
Total 26 baños y 10 regaderas
Montacargas tipo americano.
Cisterna 10,000 litros.
Hidroneumáticos y bombas.
Servicios de energía eléctrica, agua, telefonía e internet.
Domo de cristal debidamente sellado cubriendo el patio central desde la azotea.

