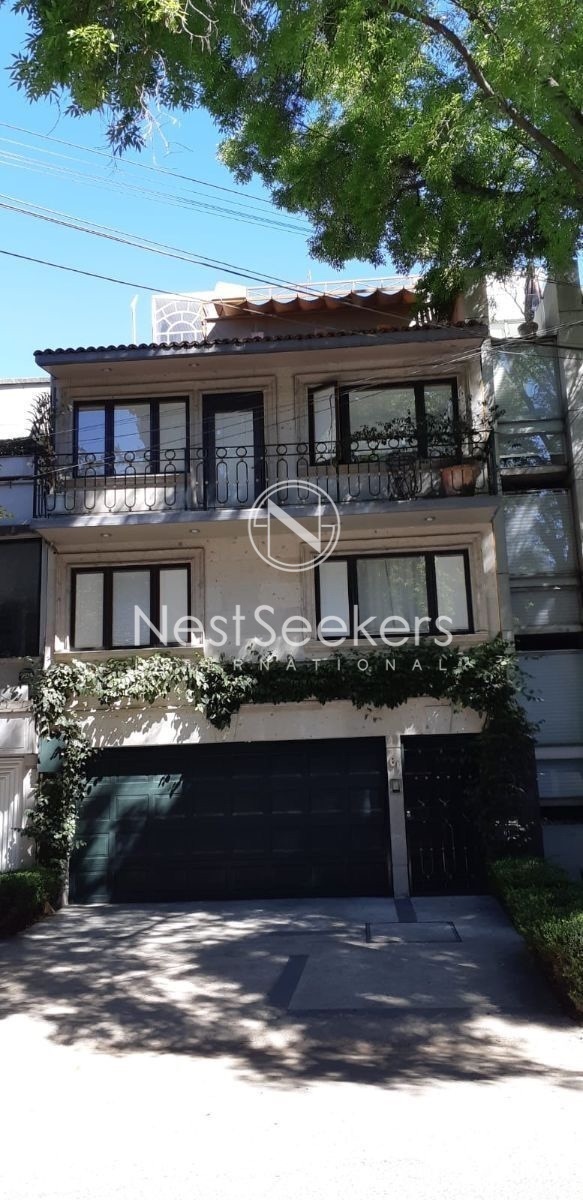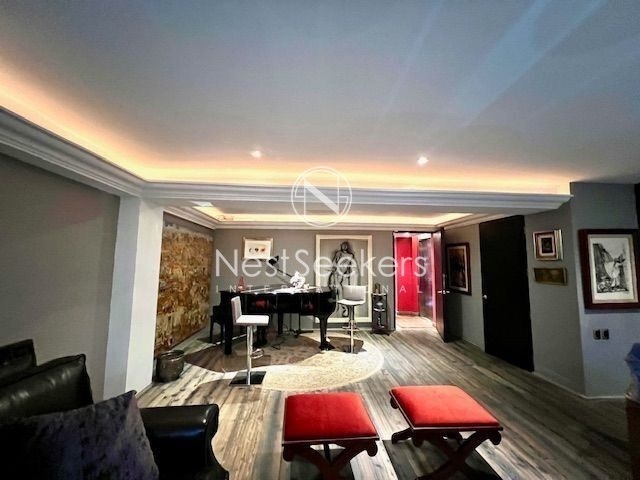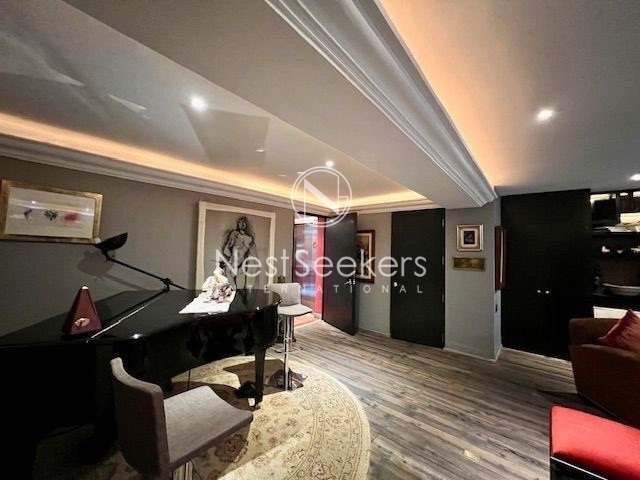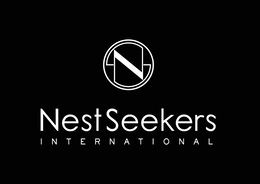





Building / Residential House on flat and regular terrain. There is a 4-level construction, intended for habilitation use with the following architectural distribution: On the ground floor: covered garage for cars, living room, piano bar with half bath, staircase shaft, elevator and surveillance booth with toilet. On the 1st floor: lobby, living/dining room, half bath, integral kitchen, distribution hallway, bedroom with bathroom, and bedroom with dressing room and bathroom. On the 2nd floor: living-dining room, kitchen Wolf, bar, cellar, half bath, gym with full bathroom, and master bedroom with bathroom. On the 3rd floor: roof top with old Hindu pergola, wood-fired oven and kitchenette, visit bathroom, equipped laundry room, service room with bathroom, elevator machinery room, and warehouse. The building can be converted into two complete apartments, a studio, and a roof top, with the feasibility of building another apartment in the roof top area. 3 old fireplaces Elevator Freight elevator Zubzero cellar for 100 bottles Cistern for 20,000 litres Video surveillance system Cameras and alarm Armored doors with electronic locksEdificio / Casa habitación sobre terreno plano, y de forma regular. Se tiene una construcción desarrollada en 4 niveles, destinada a uso habilitación con la siguiente distribución arquitectónica:
En la planta baja: cochera cubierta para autos, sala, piano bar con medio baño, cubo de escaleras, elevador y caseta de vigilancia con sanitario.
En el 1er. Piso: vestíbulo , sala/comedor , medio baño, cocina integral , pasillo de distribución, recámara con baño y recámara con vestidor y baño.
En el 2o. piso: estancia- comedor , cocina Wolf , Bar, cava, medio baño, gimnasio con baño completo y recámara principal con baño.
En el 3er. piso: roof top con pérgola antigua hindú, horno de leña y cocineta, baño de visitas, cuarto de lavado equipado , cuarto de servicio con baño , cuarto de máquinas del elevador y bodega.
El edificio se puede convertir en dos departamentos completos, un estudio y un roof top. con la factibilidad de construir otro departamento en area del roof top.
3 chimeneas antiguas
Elevador
Montacargas
Cava zubzero para 100 botellas
Cisterna para 20,000 lts
Sistema de video vigilancia
Cámaras y alarma
Puertas blindadas con chapas electrónicas
