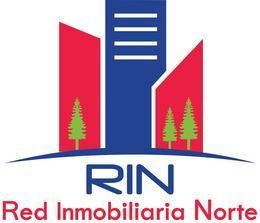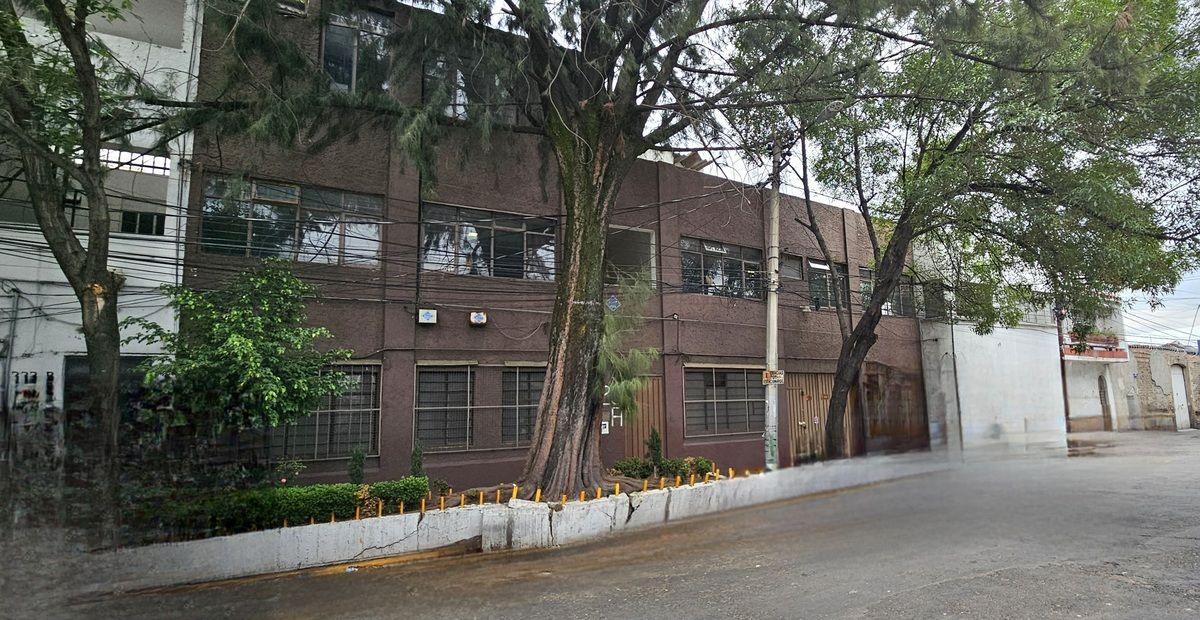
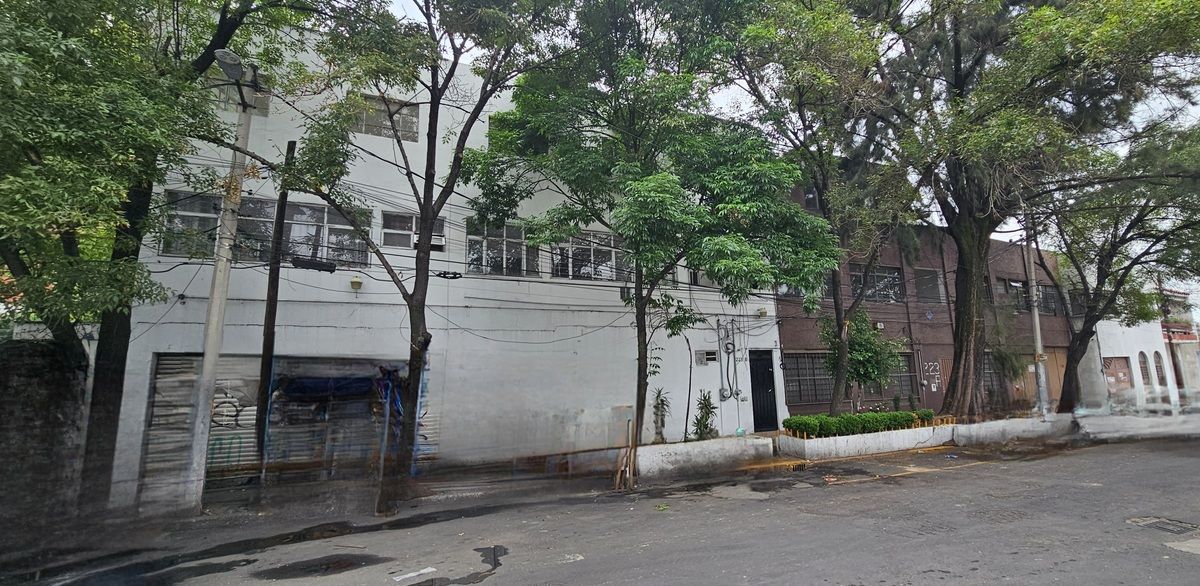
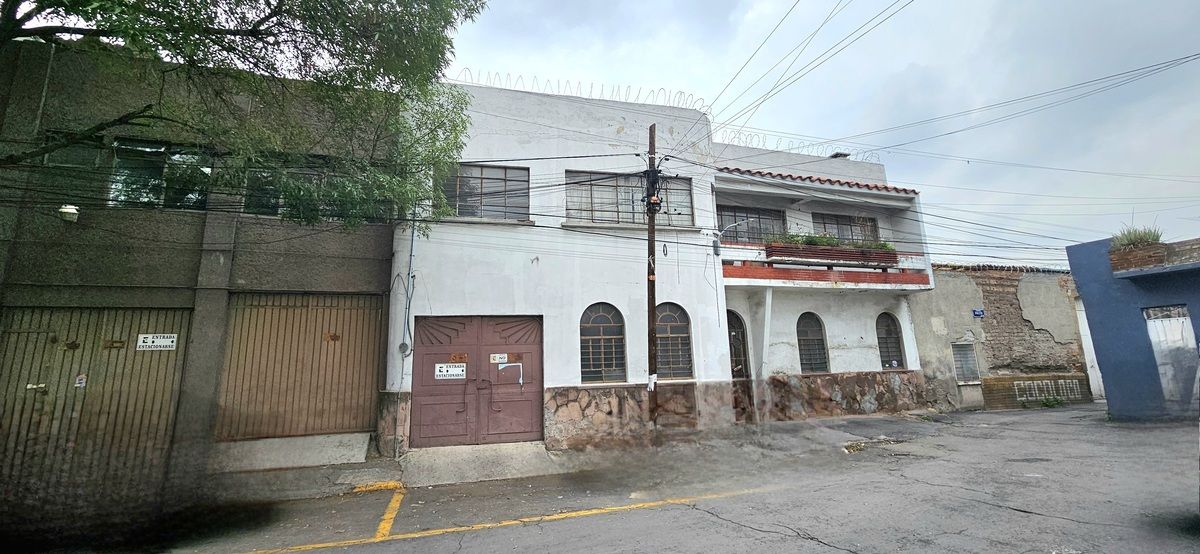
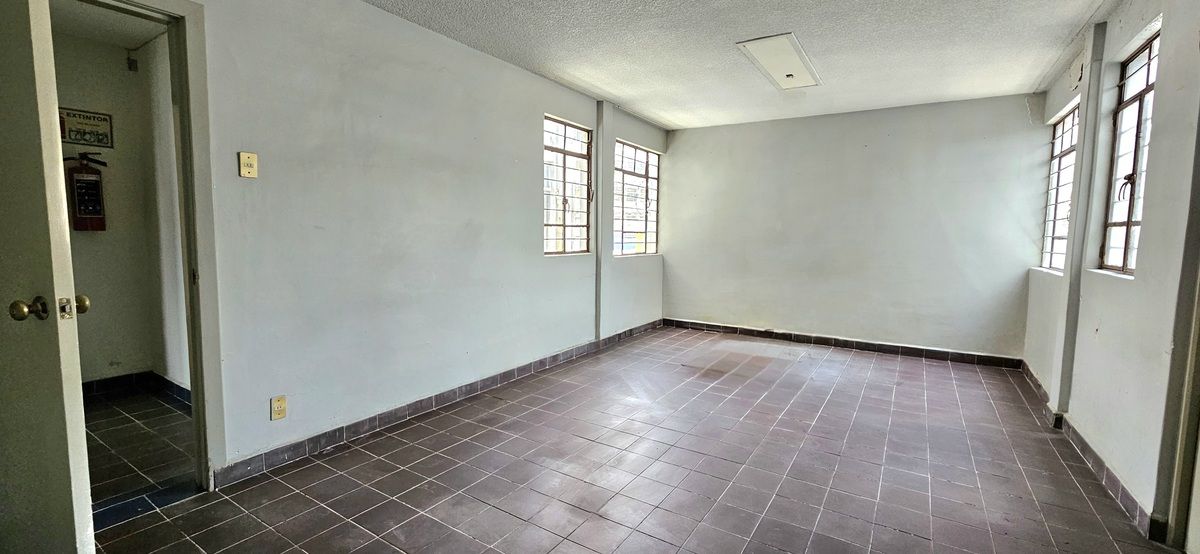
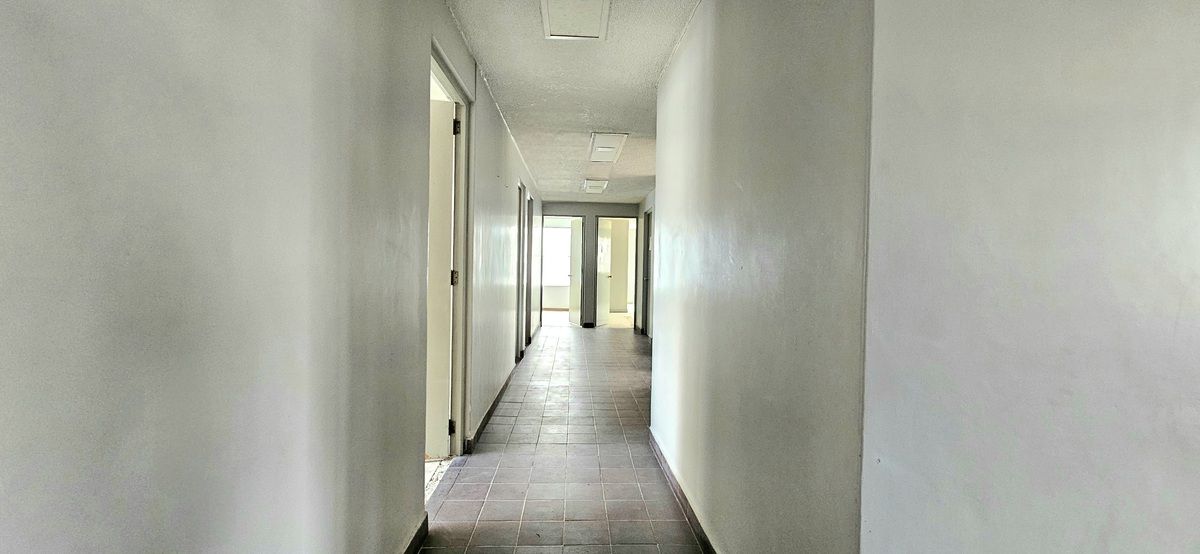
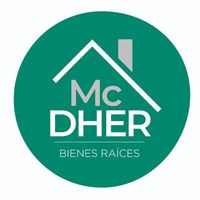
The property consists of 3 buildings: 2 buildings with office spaces of 660m2, on the ground floor a commercial area of 285m2 and at the back a residential house of 230.71 m2, ideal for offices, Notary or to live in. Mixed-use zoning (commercial and residential). 10 levels of construction allowed.
DISTRIBUTION OF THE 2 OFFICE BUILDINGS: Distributed over 2 levels, of which the 2nd level could be used as a Roof Garden, where there are also usable spaces for offices and outdoor area. It has 3 accesses that could connect all spaces or separate them.
Building 1 on the corner: On the ground floor there is an office space of 83m2 with reception, 2 offices, archive area, and a half bathroom. First Floor: Office area of 111m2 with kitchenette and 2 half bathrooms. Roof Garden with 90m2 for office, storage room of 6m2, and another office of 36m2 with a half bathroom.
The second building has on the first floor 200m2 of office spaces, which are divided into 8 offices, two of them with a half bathroom, meeting room, kitchenette, archive area, reception, and 2 half bathrooms.
COMMERCIAL AREA ON THE GROUND FLOOR: The largest space is 153.70m2 and is located on the corner with Calzada México-Tacuba. The other commercial space is 135m2 that can be divided into 3 commercial units or 2 commercial units, one of them with ample space for storage and a half bathroom.
RESIDENTIAL HOUSE. Developed over two levels. Ground floor: access, lobby, living room, dining room, kitchen with breakfast area, bathroom, room, stairwell, service patio, and parking area for 2 cars. Upper floor: distribution lobby, four bedrooms, and a full bathroom.
All offices and the commercial area are being renovated, so they are delivered fully painted, with new lamps and floors.
It has an excellent location, as it is on the corner of Calzada México-Tacuba, one block from Av. Mariano Escobedo, less than 50 meters from Cuitláhuac metro station, and very close to Legaria.La propiedad consta de 3 construcciones: 2 edificios con espacios para oficinas de 660m2, en planta baja área comercial de 285m2 y en la parte trasera casa habitación de 230.71 m2, ideal para oficinas, Notaría o para habitarla. Uso de suelo mixto (comercial y habitacional). 10 niveles de construcción permitidos.
DISTRIBUCIÓN DE LOS 2 EDIFICIOS PARA OFICINAS: Distribuídos en 2 niveles, de los cuales el 2o. nivel podría usarse como Roof Garden, en donde se encuentran también espacios utilizables para oficinas y área al aire libre. Cuenta con 3 accesos que podrían conectar todos los espacios o separlos.
Edificio 1 en esquina: En planta baja se ubica espacio de oficina de 83m2 con recepción, 2 oficinas, área de archivo y medio baño. Primer Piso: Area de oficina de 111m2 con cocineta y 2 medios baños. Roof Garden con 90m2 para oficina, bodega de 6m2 y otra oficina de 36m2 con medio baño.
El segundo edificio cuenta en el primer piso con 200m2 de espacios para oficina, los cuales se encuentran divididos en 8 oficinas, dos de ellas con medio baño, sala de juntas, cocineta, área para archivo, recepción y 2 medios baños.
AREA COMERCIAL EN PLANTA BAJA: El local más amplio es de 153.70m2 y se encuentra en la esquina con Calzada México-Tacuba. El otro espacio comercial es de 135m2 que puede ser dividido en 3 locales comerciales o 2 locales comerciales, uno de ellos con amplio espacio para almacén y medio baño.
CASA HABITACIÓN. Desarrollada en dos niveles. Planta baja: acceso, vestíbulo, sala, comedor, cocina con antecomedor, baño, cuarto, cubo de escalera, patio de servicio y área de estacionamiento para 2 coches. Planta alta: vestíbulo de distribución cuatro recámaras y baño completo.
Todas las oficinas y el área comercial se están renovando, por lo que se entregan totalmente pintadas, con lámparas y pisos nuevos.
Cuenta con excelente ubicación, ya que se encuentra en esquina sobre Calzada México-Tacuba, a una cuadra de Av. Mariano Escobedo, a menos de 50 mts de estación del metro Cuitláhuac y muy cerca de Legaria.
Popotla, Miguel Hidalgo, Ciudad de México

