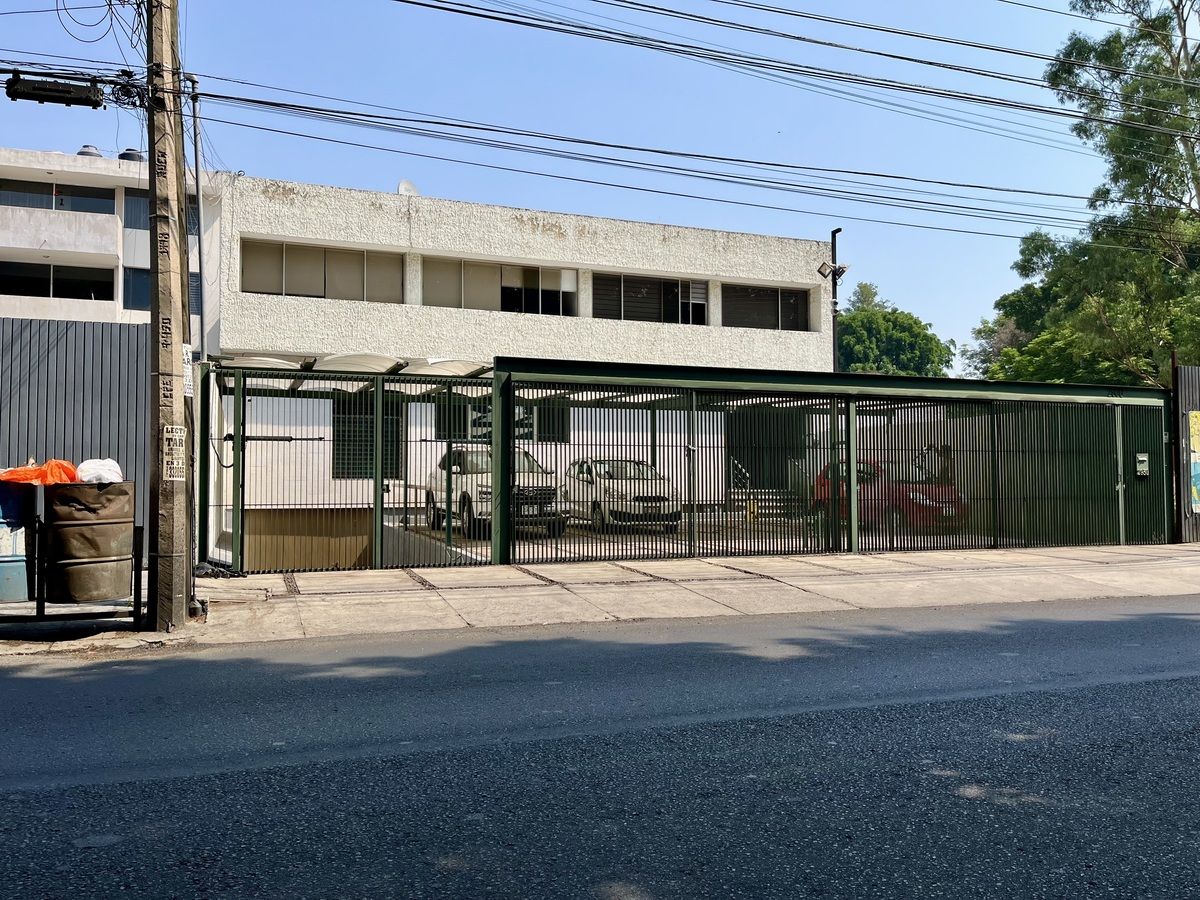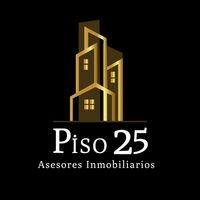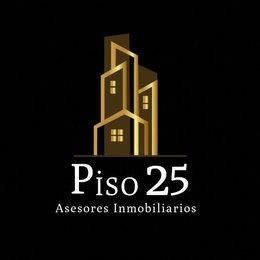





Building in Mariano Otero (almost opposite the EXPO) for Sale with 5 apartments developed on four levels with the following distribution:
BASEMENT: Storage room.
GROUND FLOOR: 10 semi-covered parking spaces, main entrance;
Apartment 1 Ground Floor front: 222m2
Apartment 2 Ground Floor back: 157m2
Apartment 3 Upper Floor front: 153m2
Apartment 4 Office and loft: 133m2
Apartment 5 Upper Floor back: 157m2
Common Areas: 106m2
Storage room: 68m2
Apartment 1: Entrance, dining room, kitchen, living room, TV room, two bedrooms with closet, one full bathroom for common use, laundry room, study, master bedroom with dressing room and full private bathroom; hallway, uncovered terrace, stairs to apartment 3;
Apartment 2: Entrance, living room, dining room, kitchen, laundry with full bathroom, service patio, TV room, two bedrooms with closet, one full bathroom for common use, master bedroom with dressing room and full private bathroom, pot patio.
SECOND LEVEL: Distributor;
Apartment 3: Entrance, living room, dining room, TV room, one full bathroom for common use, one bedroom with closet, master bedroom with closet and full private bathroom, kitchen, service patio, laundry;
Apartment 4: Entrance, stairs, living room, dining room, kitchen, bedroom with closet, service patio, laundry;
Apartment 5: Entrance, living room, dining room, kitchen, laundry with full bathroom, TV room, two bedrooms with closet, one full bathroom for common use, master bedroom with dressing room and full private bathroom. THIRD LEVEL: Storage room apartment 5 and sunbathing area; Second level apartment 4: Distributor, one bedroom, pergola terrace, uncovered terrace, rooftop.
Permitted uses: H1, H2, H3, H4, H5, CS1, CS2, CS3, CS4, I1, I2, E2, E3, E4, E5, EA, ANP, PC, PRH.
Conditioned: I3, E1, RIE, RIS, RIT, ARN.
C.U.S. = 149% of the land area.
C.O.S. = 78% of the land area.Edificio en Mariano Otero (casi enfrente de la EXPO)en Venta con 5 departamentos desarrollado en cuatro niveles con la siguiente distribución:
PLANTA SÓTANO: Bodega.
PLANTA BAJA: 10 cajones de estacionamiento semi-cubiertos, ingreso principal;
Departamento 1 PB frente: 222m2
Departamento 2 PB atrás: 157m2
Departamento 3 PA frente: 153m2
Departamento 4 Oficina y loft: 133m2
Departamento 5 PA atras: 157m2
Áreas Comunes: 106m2
Bodega: 68m2
Departamento 1: Ingreso, comedor, cocina, estancia, estar T.V., dos recamaras con closet, un baño completo de uso común, cuarto de lavado, estudio, recamara principal con vestidor y baño completo de uso privado; pasillo, terraza descubierta, escalera a departamento 3;
Departamento 2: Ingreso, estancia, comedor, cocina, lavado con baño completo, patio de servicio, estar T.V., dos recamaras con closet, un baño completo de uso común, recamara principal con vestidor y baño completo de uso privado, patio de macetas.
SEGUNDO NIVEL: Distribuidor;
Departamento 3: Ingreso, estancia, comedor, estar T.V., un baño completo de uso común, una recamara con closet, recamara principal con closet y baño completo de uso privado, cocina, patio de servicio, lavado;
Departamento 4: Ingreso, escalera, estancia, comedor, cocina, recamara con closet, patio de servicio, lavado;
Departamento 5: Ingreso, estancia, comedor, cocina, lavado con baño completo, estar T.V., dos recamaras con closet, un baño completo de uso común, recamara principal con vestidor y baño completo de uso privado. TERCER NIVEL: Cuarto de triques departamento 5 y asoleadero; Segundo nivel departamento 4: Distribuidor, una recamara, terraza pergolada, terraza descubierta, azotea.
Usos permitidos: H1, H2, H3, H4, H5, CS1, CS2, CS3, CS4, I1, I2, E2, E3, E4, E5, EA, ANP, PC, PRH.
Condicionados: I3, E1, RIE, RIS, RIT, ARN.
C.U.S. = 149% del área del terreno.
C.O.S. = 78% del área del terreno.

