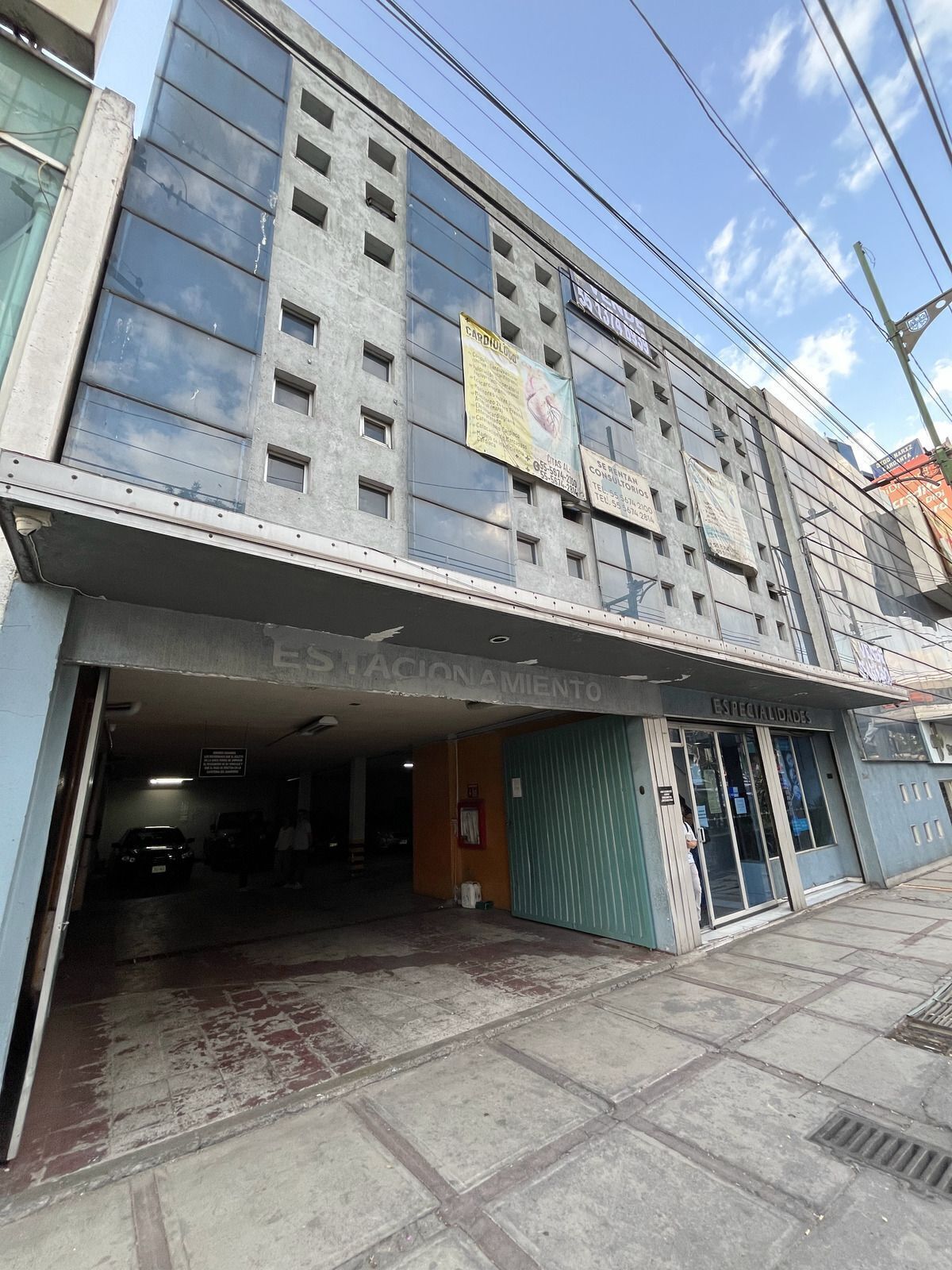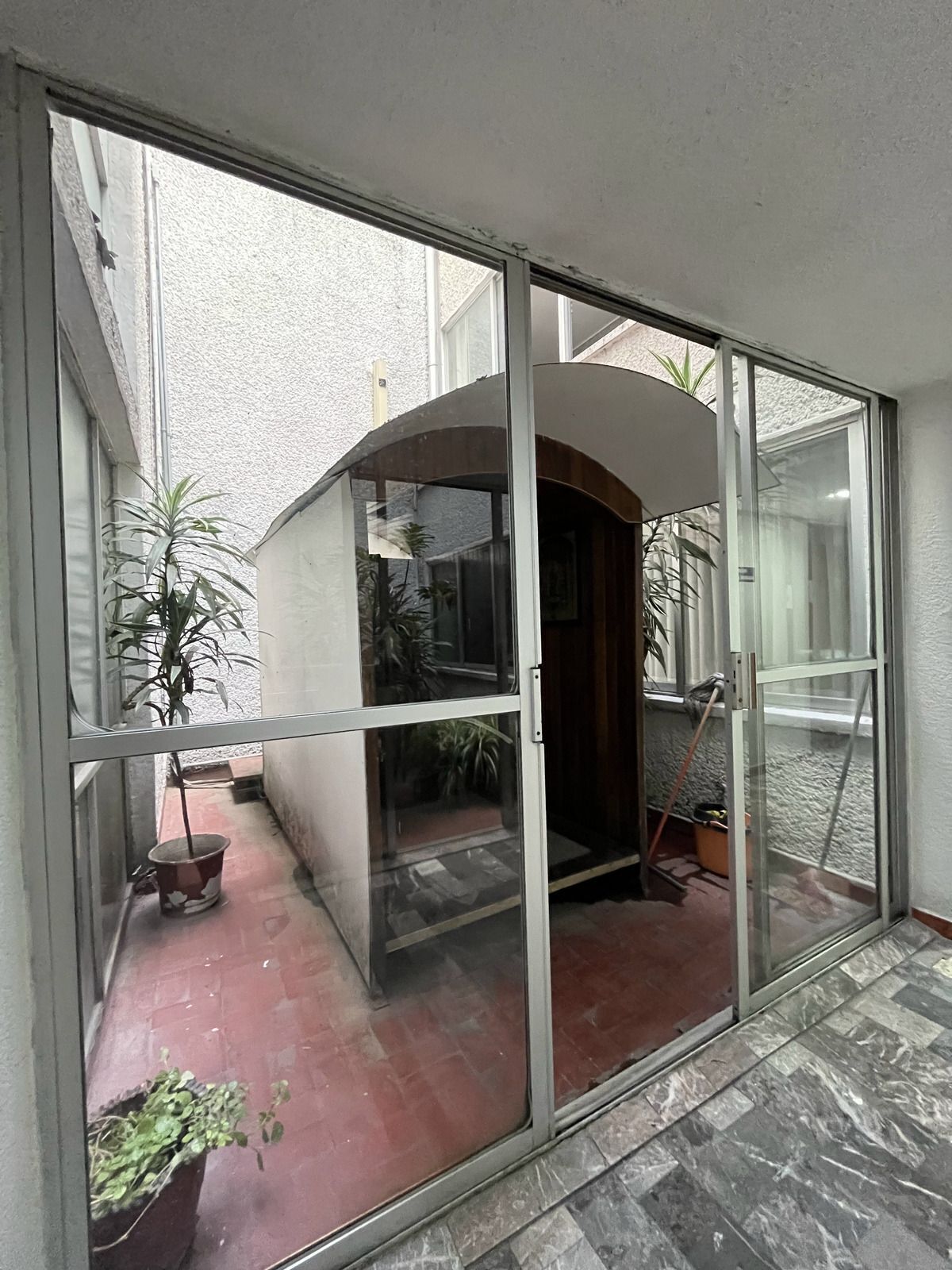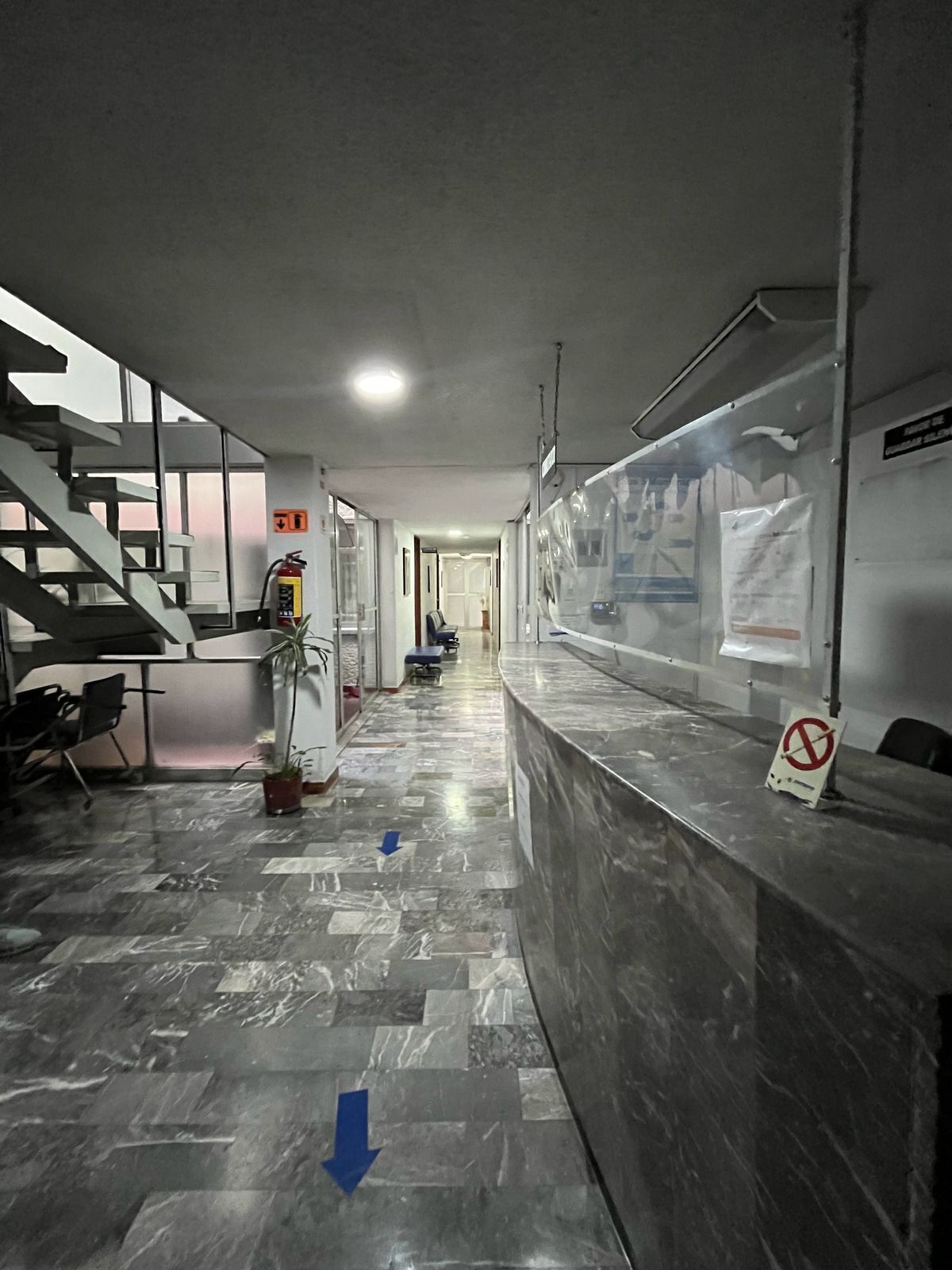





**Previously used as a Hospital**
Main Building
Location: Calzada Ermita Iztapalapa 272, Corner with Sur 77A, Mexico City
Surfaces:
- Land: 493.52 m²
- Construction: 2227.04 m²
Distribution by Levels:
Ground Floor:
2 offices with private bathroom
4 offices with private bathroom
2 offices with private bathroom
First Floor:
2 rooms with private bathroom
2 rooms with private bathroom
Operating rooms, recovery room, changing rooms, etc. (not counted as rooms)
Second Floor:
2 rooms with private bathroom (at the front)
2 rooms with private bathroom (right of the distribution hallway)
2 rooms with private bathroom (left of the distribution hallway)
2 rooms without bathroom (offices/general room)
Third Floor:
1 suite with private bathroom and visiting room (at the front)
1 suite with private bathroom and visiting room (right of the distribution hallway)
1 suite with private bathroom and visiting room (left of the distribution hallway)
Total Rooms (including offices): 23
Total Bathrooms (private): 21
Annex Building of Offices
Location: Calzada Ermita Iztapalapa 268 (Annex to the Main Property)
Surfaces:
- Land: 240.20 m²
- Construction: 595.44 m²
Distribution by Levels:
Ground Floor:
Public parking with bathroom
First Floor:
9 offices with private bathroom
Women’s bathrooms (common)
Men’s bathrooms (common)
Second Floor:
2 offices without private bathroom
Inhalotherapy cabinet (not counted as a room)
Clinical laboratory (not counted as a room)
Men’s bathroom (common)
Women’s bathroom (common)
Total Rooms (offices): 11
Total Bathrooms: 14
---
Additional Information:
- Both properties are sold as buildings
- Option to sell together or separately
- Sale price for both properties: $60,000,000
- Price Main Building: $45,000,000
- Price Annex Building: $15,000,000**Antiguamente utilizado como Hospital**
Edificio Principal
Ubicación: Calzada Ermita Iztapalapa 272, Esq. con Sur 77A, Ciudad de México
Superficies:
- Terreno: 493.52 m²
- Construcción: 2227.04 m²
Distribución por Niveles:
Planta Baja:
2 consultorios con baño privado
4 consultorios con baño privado
2 consultorios con baño privado
Primer Piso:
2 habitaciones con baño privado
2 habitaciones con baño privado
Quirófanos, sala de recuperación, vestidores, etc. (no contados como habitaciones)
Segundo Piso:
2 habitaciones con baño privado (al frente)
2 habitaciones con baño privado (derecha del pasillo de distribución)
2 habitaciones con baño privado (izquierda del pasillo de distribución)
2 habitaciones sin baño (oficinas/sala general)
Tercer Piso:
1 suite con baño privado y sala de visitas (al frente)
1 suite con baño privado y sala de visitas (derecha del pasillo de distribución)
1 suite con baño privado y sala de visitas (izquierda del pasillo de distribución)
Total Habitaciones (incluyendo consultorios): 23
Total Baños (privados): 21
Edificio Anexo de Consultorios
Ubicación: Calzada Ermita Iztapalapa 268 (Anexo al Inmueble Principal)
Superficies:
- Terreno: 240.20 m²
- Construcción: 595.44 m²
Distribución por Niveles:
Planta Baja:
Estacionamiento público con baño
Primer Piso:
9 consultorios con baño privado
Baños mujeres (común)
Baños hombres (común)
Segundo Piso:
2 consultorios sin baño privado
Gabinete de inhaloterapia (no contado como habitación)
Laboratorio clínico (no contado como habitación)
Baño hombres (común)
Baño mujeres (común)
Total Habitaciones (consultorios): 11
Total Baños: 14
---
Información Adicional:
- Ambos inmuebles se venden como edificios
- Opción de venderse juntos o separados
- Precio de venta por ambos predios: $60,000,000
- Precio Edificio Principal: $45,000,000
- Precio Edificio Anexo: $15,000,000
Sinatel, Iztapalapa, Ciudad de México

