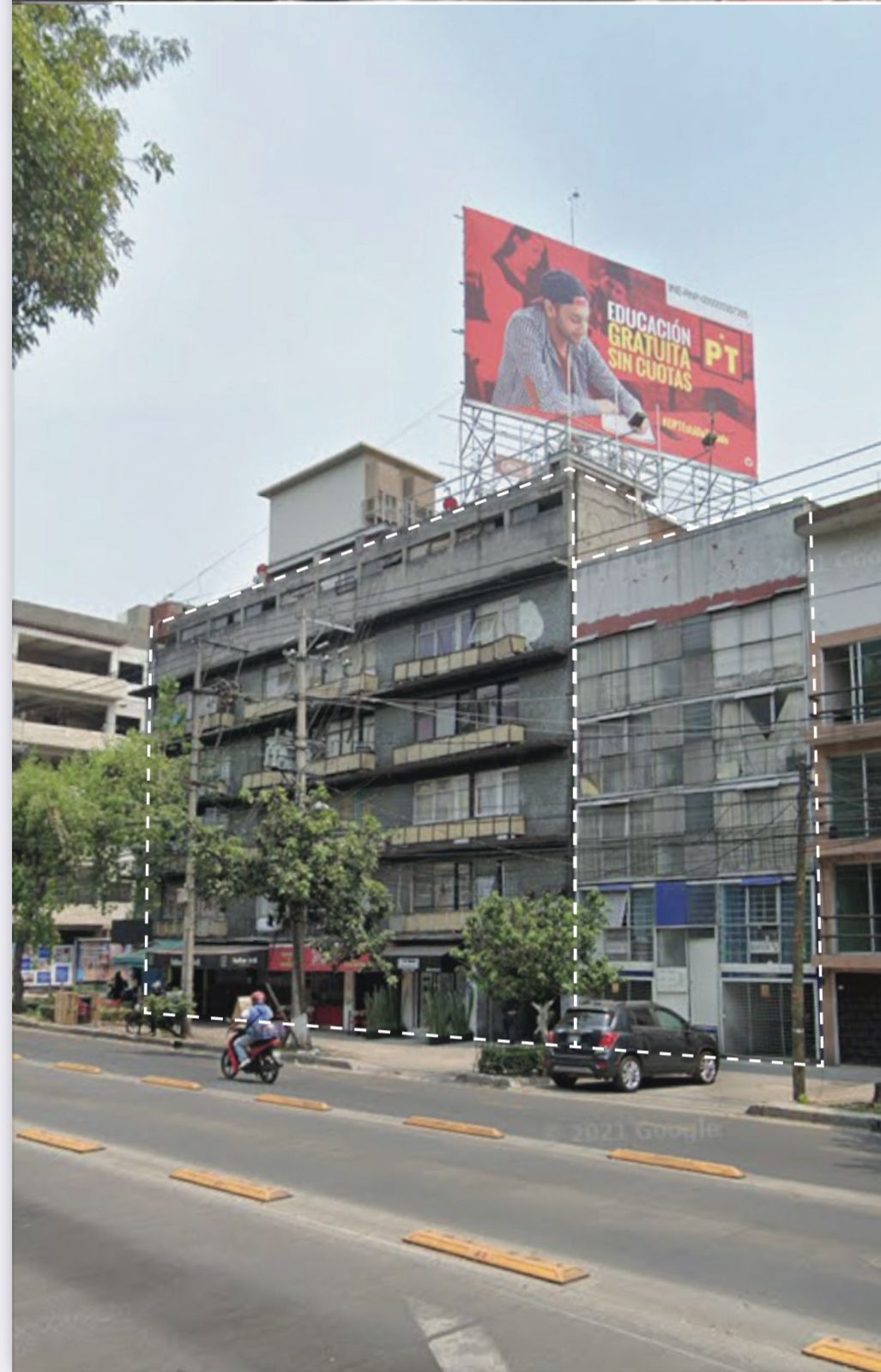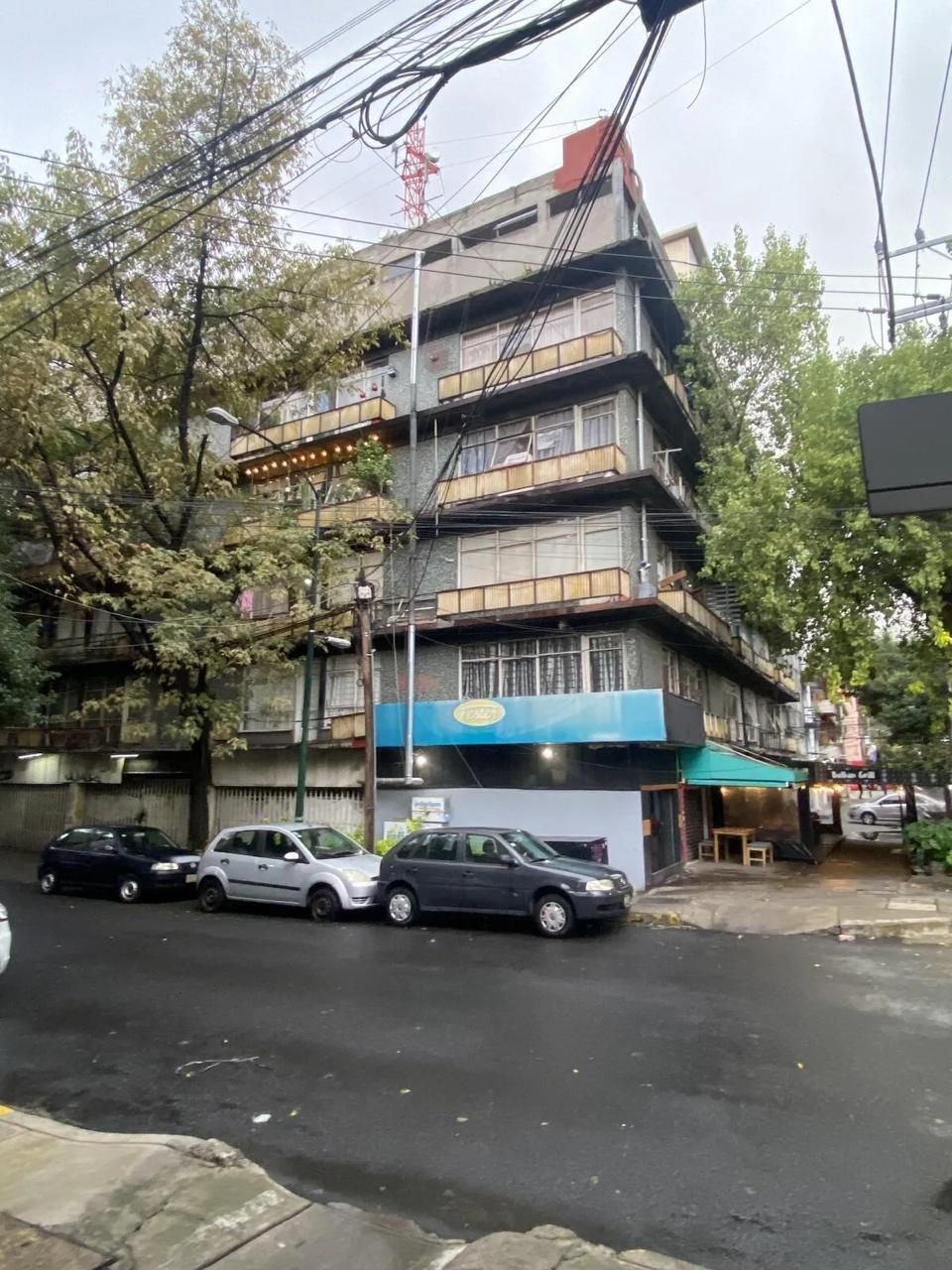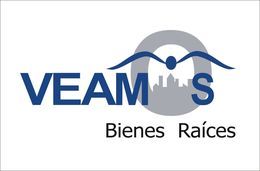





Sale of two buildings in Narvarte
Description of the First Property on a regular-shaped corner with an area of 683 m2 on which a mixed-use building with apartments and commercial space on the ground floor is located. It has fronts facing Eje 4 Sur Xola and Monte Albán street.
The project consists of the following: Ground floor with 5 commercial premises and parking for 14 vehicles, stairwell, and water tanks adapted as a cistern.
From the first to the fourth level, six apartments per level with the following distribution:
Living-dining room, kitchen, full bathroom, and 2 bedrooms. Rooftop; service rooms and installation of satellite signal repeater and antenna installed on service rooms.
Description of the second Property facing Eje 4 Sur Xola with an area of 120 m2 on which a 4-story building is located.
The project consists of the following: Ground floor with parking for 6 vehicles, stairwell, and cistern. From the first to the fourth level, it consists of one apartment per level with the following distribution: Living-dining room, kitchen, 1 full bathroom, and 2 bedrooms. Rooftop; 4 service rooms, cistern, and stairwell.
Land use: HO/6/20/Z
800 m2 of land and
3,158.78 m2 of construction
(of both properties)
One building has 24
apartments in 4 floors with
2,861.46 m2 of construction and
5 commercial premises.
The other Building has 4
apartments in 4 floors with 297 m2 of construction.Venta de dos edificios en Narvarte
Descripción del Primer Predio en esquina de forma regular con una superficie de 683 m2 sobre el cual se
desplanta un edificio mixto de departamentos con comercio en planta baja. Cuenta con
frentes hacia Eje 4 Sur Xola y a la calle de Monte Albán.
El proyecto se compone de la siguiente manera: Planta baja con 5 locales comerciales y
estacionamiento para 14 vehículos, cubo de escaleras y tinacos adaptados como cisterna.
Del primer al cuarto nivel, seis departamentos por nivel con la siguiente distribución:
Sala- comedor, cocina, baño completo y 2 recámaras. Azotea; cuartos de servicio e
instalación de repetidor de señal satelital y antena instalados sobre cuartos de servicio.
Descripción del segundo Predio con frente hacia Eje 4 Sur Xola con una superficie de 120 m2 sobre el cual se
desplanta un edificio de 4 pisos.
El proyecto se compone de la siguiente manera: Planta baja con estacionamiento
para 6 vehículos, cubo de escaleras y cisterna. Del primer al cuarto nivel, se
compone de un departamento por nivel con la siguiente distribución: Sala -
comedor, cocina, 1 baño completo y 2 recámaras. Azote; 4 cuartos de servicios,
cisterna y cubo de escaleras.
Uso de suelo: HO/6/20/Z
800 m2 de terreno y
3,158.78 m2 de construcción
(de ambas propiedades)
Un edificio cuenta con 24
departamentos en 4 pisos con
2,861.46 m2 de construcción y
5 locales comerciales.
El otro Edificio cuenta con 4
departamentos en 4 pisos con 297 m2 de construcción.

