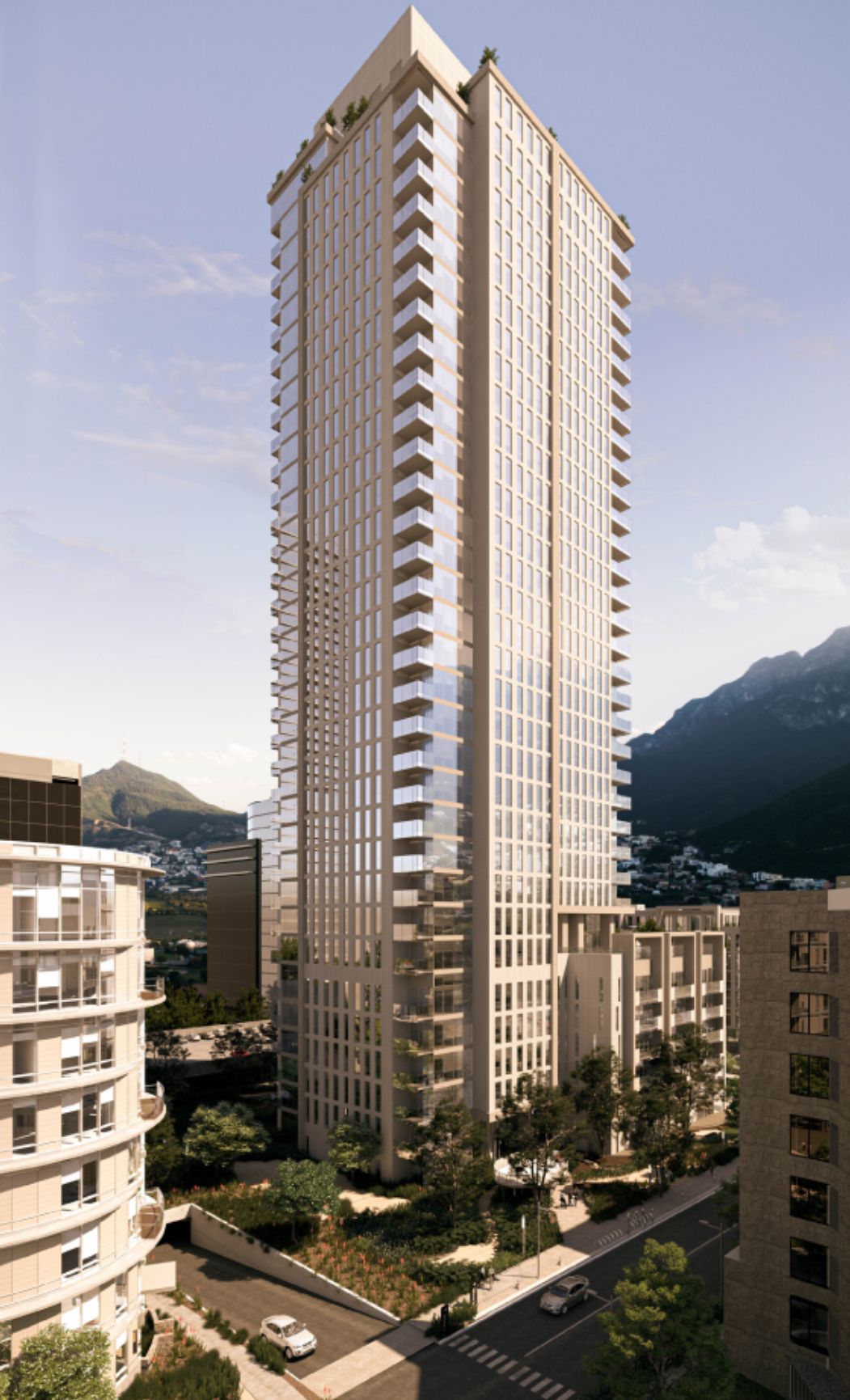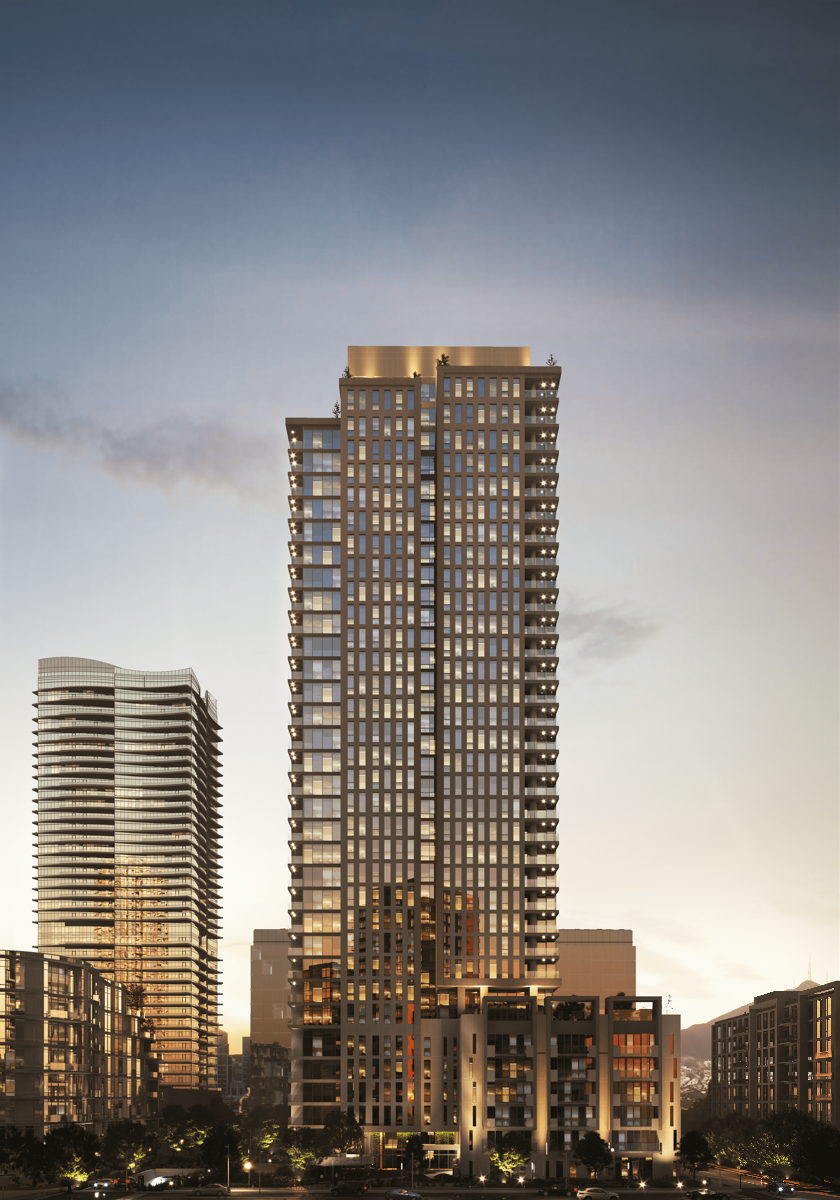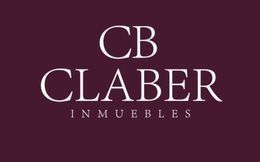




Department of 408 m2,
3 bedrooms with full bathroom and walk-in closet each, service room, guest bathroom, foyer, terraces with spectacular views. laundry room. Fully finished with luxury finishes, marble floors, kitchen equipped with appliances and pantry.
Interior area 372.21 m2
Terrace area 31.34 m2.
4 parking spaces
1 storage room.
Floor 33
El Árbol is a residential project that celebrates today's family, embraces its vitality, and safeguards the bonds that unite it. It is the place where stories are written that transcend through generations, the most robust and resilient structure, the center of a community. Here, family members are happy, develop, and live their dreams as they have rooted themselves to the land that will see them grow.
El Árbol has 141 residences and two penthouses on the upper part of the tower that have been structured to frame panoramic views in two directions, while on the 5 lower levels of the project, there are 25 residences with spacious private terraces, which integrate into the public pathways of Arboleda and its unique vegetation.
This natural wealth consists of parks and trees of different species such as Oak, Anacua, Poplar, Mesquite, Sabino, Retama, Ash, Magnolia, and Huizache.
INDOOR AMENITIES LOBBY
— Active lobby with coworking and modular rooms
— Amazon room
— Open kitchen
OUTDOOR AMENITIES LOBBY
— More than 2000m2 of green areas
— Pedestrian walkways
— Treehouse
— Grills
INDOOR AMENITIES FLOOR 7
— Children's area
— Teen area with reading club
— Café lounge
— Gym
— Multifunctional room
OUTDOOR AMENITIES FLOOR 7
— Pool
— Outdoor lounges with grills
Delivery: Summer 2023Departamento de 408 m2 ,
3 recámaras con baño completo y walk-in closet cada una, cuarto de servicio baño de visitas, recibidor, terrazas con espectaculares vistas. lavandería. Totalmente terminado con acabados de lujo, pisos de mármol, cocina equipada con electrodomésticos y alacena.
Área interior 372.21 m2
Área terrazas 31.34 m2.
4 cajones de estacionamiento
1 bodega.
Piso 33
El Árbol es un proyecto residencial que celebra a la familia de hoy, abraza su vitalidad y resguarda los lazos que la unen. Es el lugar donde se escriben las historias que trascienden a través de generaciones, la estructura más robusta y resistente, el centro de una comunidad. Aquí, los miembros de la familia son felices, se desarrollan y viven sus sueños pues se han arraigado a la tierra que los verá crecer.
El Árbol cuenta con 141 residencias y dos penthouses en la parte alta de la torre que han sido estructuradas para lograr enmarcar vistas panorámicas hacia dos direcciones, mientras que en los 5 niveles inferiores del proyecto, se localizan 25 residencias con terrazas privadas amplias, que se integran a los recorridos públicos de Arboleda y a su singular vegetación.
Esta riqueza natural se compone por parques y árboles de distintas especies como el Encino, Anacua, Álamo, Mezquite, Sabino, Retama, Fresno, Magnolia y Huizache.
AMENIDADES INTERIORES LOBBY
— Lobby activo con cowork y salas modulares
— Amazon room
— Cocina abierta
AMENIDADES EXTERIORES LOBBY
— Más de 2000m2 de áreas verdes
— Andadores peatonales
— Casa en el árbol
— Asadores
AMENIDADES INTERIORES PISO 7
— Área de niños
— Área de adolescentes con club de lectura
— Café lounge
— Gimnasio
— Salón multifuncional
AMENIDADES EXTERIORES PISO 7
— Alberca
— Salas exteriores con asadores
Entrega: Verano 2023
