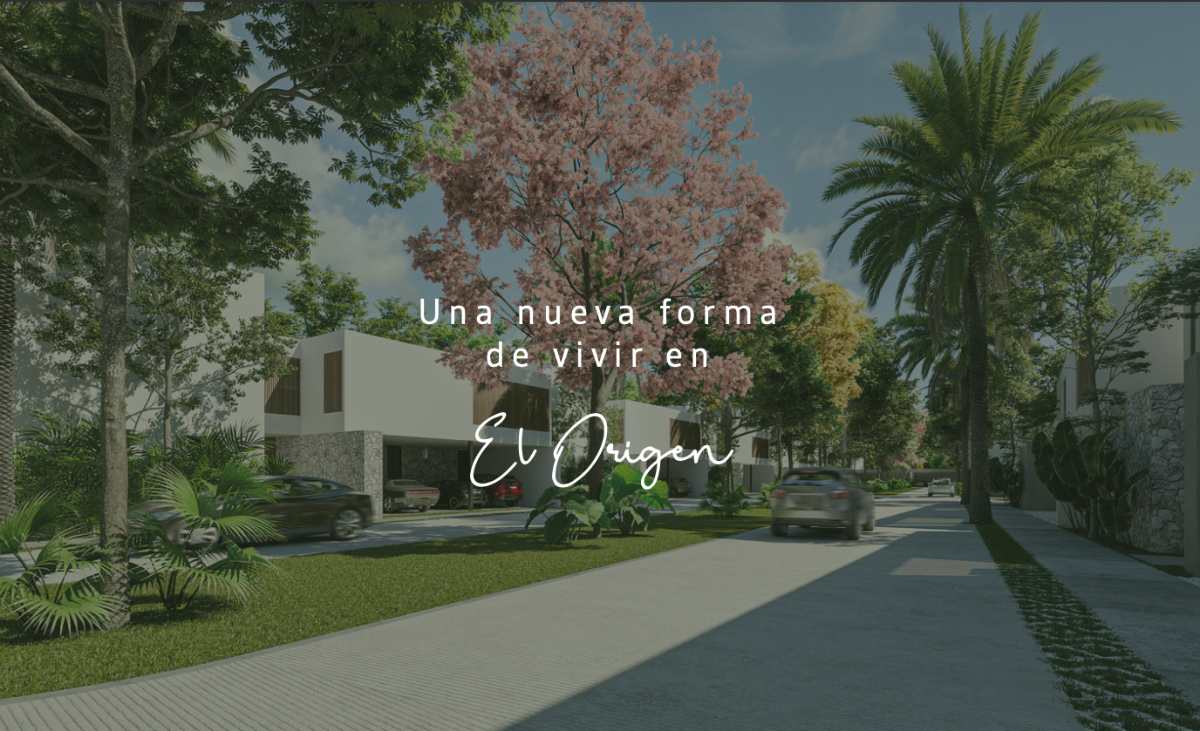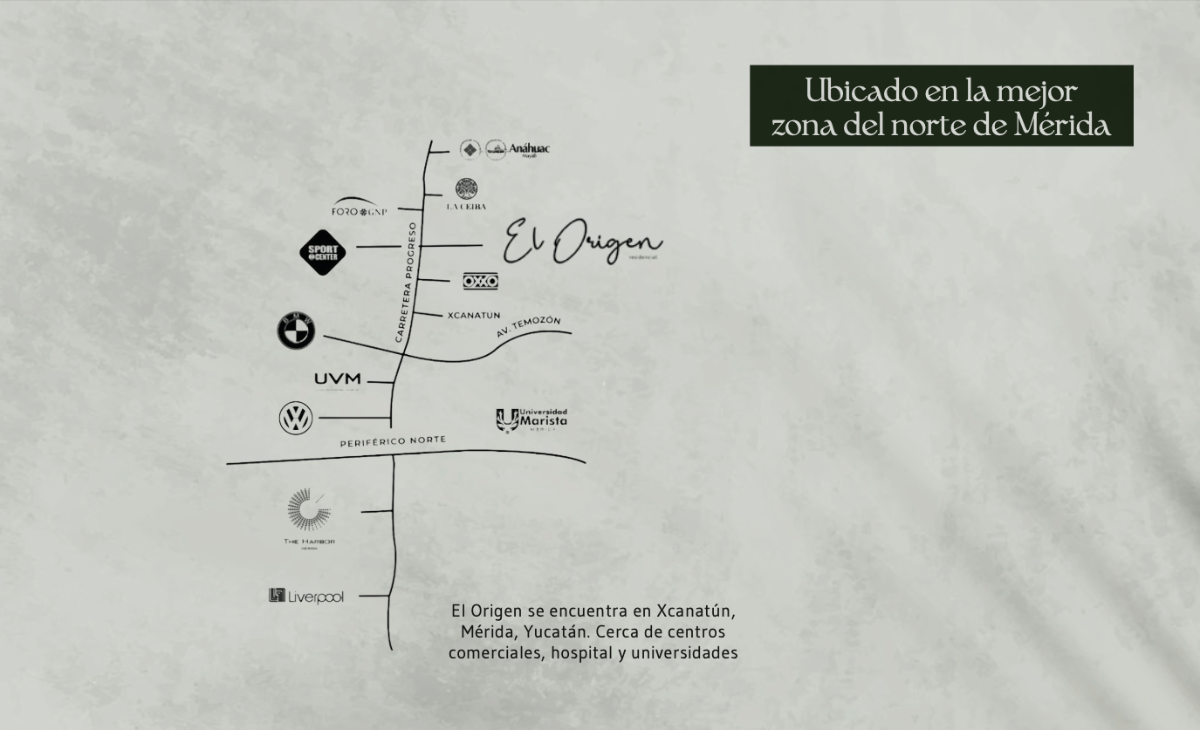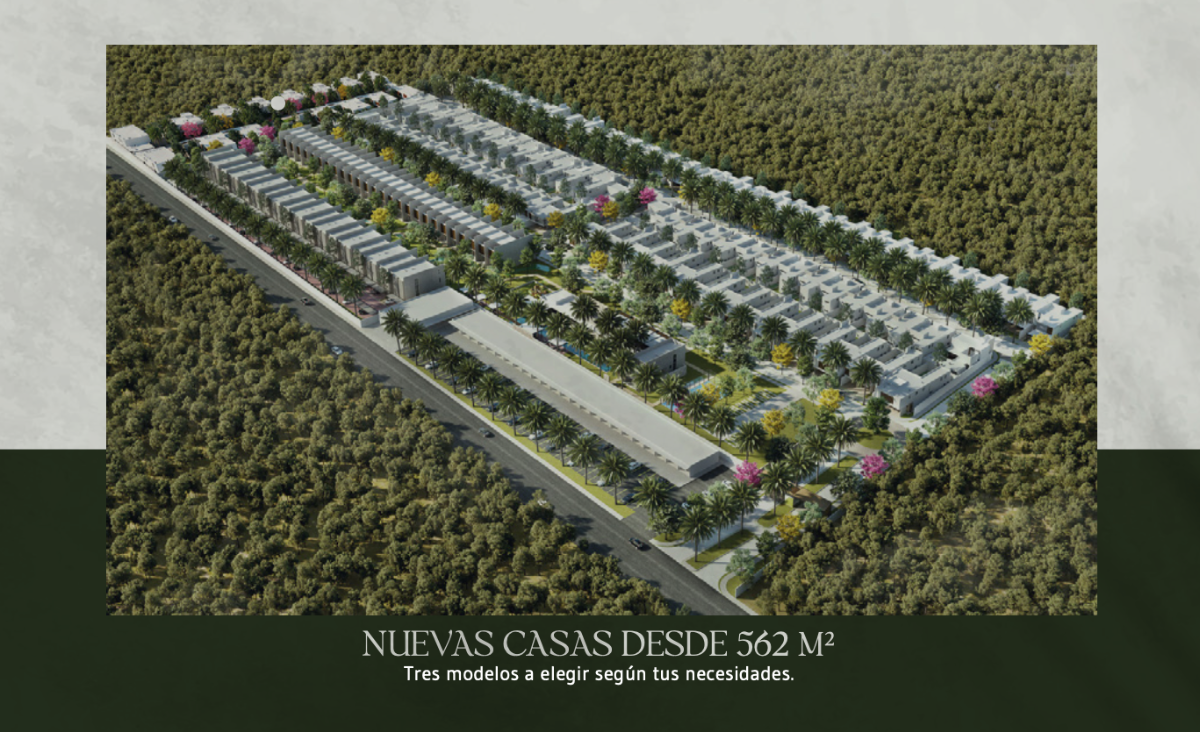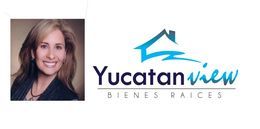





NEW HOUSES FROM 562 M2
Three models to choose from according to your needs.
Construction: 562 m2 Lots from: 539 m2
Construction: 597 m2 Lots from: 537 m2
Construction: 659 m2 Lots from: 676m2
House 562
Ground floor
Living room
Dining room
Kitchen + pantry Guest bathroom Cellar
Secondary bedroom with full bathroom and closet
Terrace
Swimming pool (6.90 x 5.10 m.)
Parking for 4 cars
Upper floor
Master bedroom with dressing room and bathroom
Terrace
Bedroom 2 and 3 with closet, dressing room and bathroom
Lobby (study) TV room
2 service rooms with bathroom
Laundry room
*Includes garden, carpentry in kitchen and bathrooms, tempered glass fixture in bathrooms.
House 597
Ground floor
Double height living room Dining room
Kitchen + pantry Guest bathroom Cellar
Guest bedroom with full bathroom and closet
Terrace
Swimming pool (6.40 x 4m.)
Parking for 4 cars
Upper floor
Master bedroom with dressing room and bathroom
Terrace
Bedroom 2 and 3 with closet, dressing room and bathroom
Study area
Family Room in lobby 2 service rooms with full bathroom Laundry room
*Includes garden, carpentry in kitchen and bathrooms, tempered glass fixture in bathrooms.
House 659
Ground floor
Living room
Dining room
Kitchen + pantry
Guest bathroom Bedroom 1 with closet
Dressing room and bathroom
Terrace
Cellar and machine room Swimming pool (7.95 x 4.80 m.) Parking for 4 cars
2 service rooms with full bathroom each Laundry room
Upper floor
Family room/study
Master bedroom with sitting area, dressing room and full bathroom
Terrace
2 secondary bedrooms with dressing room and bathroom
Linen closet
*Includes garden, carpentry in kitchen and bathrooms, tempered glass fixture in bathrooms.
Prices from $13,381,500.00
Up to: $16,680,000.00
The section is done with $25,000 for a maximum period of 15 natural days (this amount is refundable)
10% down payment and balance upon delivery
We accept all bank and infonavit creditsNUEVAS CASAS DESDE 562 M2
Tres modelos a elegir según tus necesidades.
Construcción: 562 m2 Terrenos desde: 539 m2
Construcción: 597 m2 Terrenos desde: 537 m2
Construcción: 659 m2 Terrenos desde: 676m2
Casa 562
Planta baja
Sala
Comedor
Cocina + alacena Baño de visitas Bodega
Recámara secundaria
con baño completo y closet
Terraza
Piscina (6.90 x 5.10 m.)
Estacionamiento para 4 coches
Planta alta
Recámara principal con closet vestidor y baño
Terraza
Recámara 2 y 3 con closet, vestidor y baño
Vestíbulo (estudio) Sala de TV
2 cuartos de servicio
con baño
Cuarto de lavado
*Incluye jardín, carpintería en cocina y baños, fijo de cristal templado en baños.
Casa 597
Planta baja
Sala doble altura Comedor
Cocina + alacena Baño de visitas Bodega
Recámara de visitas
con baño completo y closet
Terraza
Piscina (6.40 x 4m.)
Estacionamiento para 4 coches
Planta alta
Recámara principal con closet vestidor y baño
Terraza
Recámara 2 y 3 con closet, vestidor y baño
Área de estudio
Family Room en vestíbulo 2 cuartos de servicio
con baño completo Cuarto de lavado
*Incluye jardín, carpintería en cocina y baños, fijo de cristal templado en baños.
Casa 659
Planta baja
Sala
Comedor
Cocina + alacena
Baño de visitas Recámara 1 con closet
vestidor y baño
Terraza
Bodega y cuarto de máquinas Piscina (7.95 x 4.80 m.) Estacionamiento para 4 coches
2 cuartos de servicio con
baño completo cada uno Cuarto de lavado
Planta alta
Family room/estudio
Recámara principal con sala, closet vestidor y baño completo
Terraza
2 recámaras secundarias con closet vestidor
y baño
Closet de blancos
*Incluye jardín, carpintería en cocina y baños, fijo de cristal templado en baños.
Precios desde $13,381,500.00
Hasta: $ 16,680,000.00
El apartado se realiza con $25,000 por un período máximo de 15 días naturales ( este monto es devolutivo)
Enganche 10% y saldo contra entrega
Axceptamos todos los crédito bancarios e infonavit

