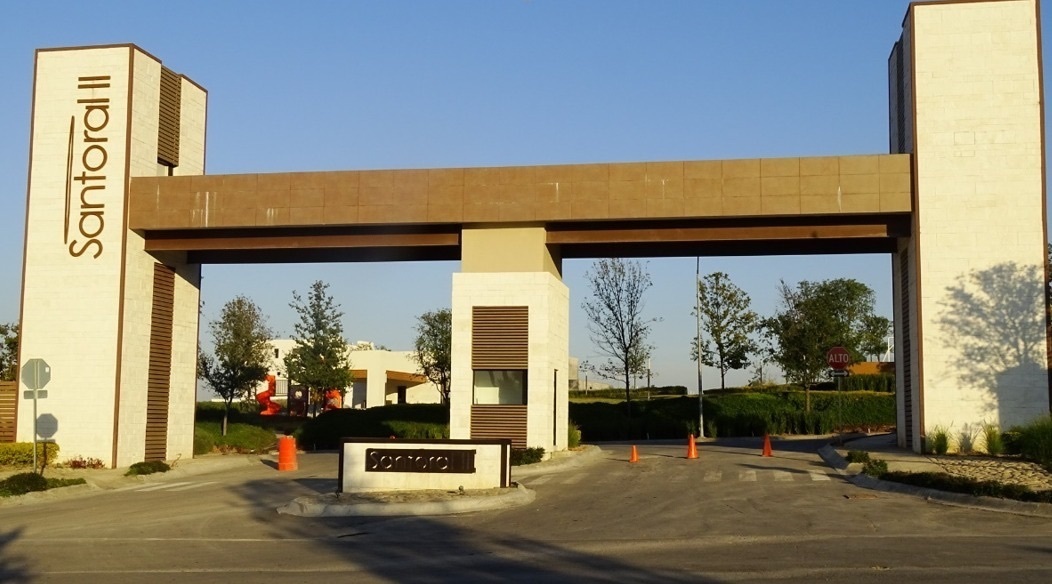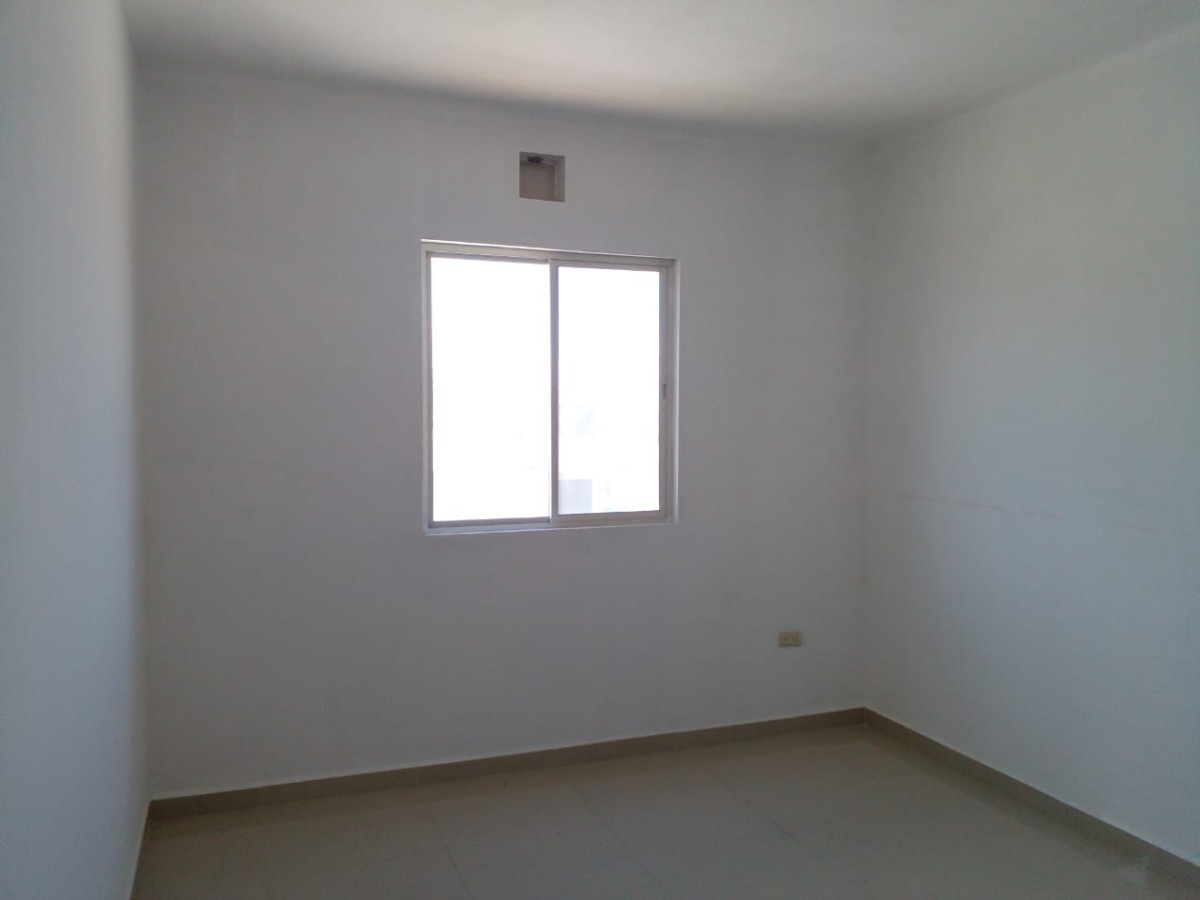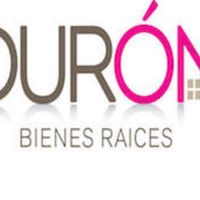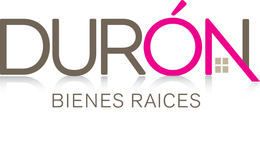





The façade design with a minimalist architectural style seeks an elegant and modern appearance, with clean lines and open areas that visually connect with the environment. Simple geometric shapes and large aluminum windows stand out.
Inside, there are 4 bedrooms, a master bedroom, 2 secondary bedrooms and 1 service bedroom, along with 4 full bathrooms and a half bathroom on the ground floor. There is also a walk-in closet, a minimalist staircase, a service room, a study, a family room, a social terrace, a service patio and a lighting dome in the staircase area. The design has large spaces and cutting-edge finishes, such as ceramic floors indoors and garage, LED lighting and channeling for voice and data systems. In addition, preparation for the installation of air conditioning equipment is planned.
On the level 1 floor there is a garage for 3 vehicles, a living room, dining room, kitchen, half bathroom, backyard and a still life area.
On the level 2 floor there is the master bedroom with balcony and railing, walk-in closet, master bathroom with bathtub preparation, 2 bedrooms with their own bathroom and a family living room. A sink service, an entertainment center furniture and a gazebo are also included.
On the 3rd floor there is a study, an entertainment center furniture, a full bathroom, a service room, a laundry room with a laundry area, a sink service, a social terrace with a view of the mountains and a service terrace in the back.
The design includes the carpentry of interior doors, but does not include the integral kitchen, the carpentry of closets, dressing rooms, boilers and gardening.El diseño de fachada con estilo arquitectónico minimalista busca una apariencia elegante y moderna, con líneas limpias y áreas abiertas que conectan visualmente con el entorno. Se destacan formas geométricas simples y amplios ventanales de aluminio.
En el interior, se incluyen 4 recámaras, una recámara principal, 2 recámaras secundarias y 1 recámara de servicio, junto con 4 baños completos y un medio baño en la planta baja. También se encuentran un walk-in closet, una escalera de estilo minimalista, un cuarto de servicio, un estudio, una estancia familiar, una terraza social, un patio de servicios y un domo de iluminación en el área de la escalera. El diseño cuenta con amplios espacios y acabados de vanguardia, como piso cerámico en interiores y cochera, iluminación LED y canalización para sistema de voz y datos. Además, se ha previsto la preparación para la instalación de equipos de aire acondicionado.
En la planta nivel 1 se ubican la cochera para 3 vehículos, una sala de estar, comedor, cocina, medio baño, patio trasero y un área de naturaleza muerta.
En la planta nivel 2 se encuentra la recámara principal con balcón y barandal, walk-in closet, baño principal con preparación para tina, 2 recámaras con baño propio y una sala de estar familiar. También se incluye un servicio de sink, un mueble para centro de entretenimiento y un mirador.
En la planta nivel 3 se encuentra un estudio, un mueble para centro de entretenimiento, un baño completo, un cuarto de servicio, un cuarto de lavado con área de blancos, un servicio de sink, una terraza social con vista a la sierra y una terraza de servicio en la parte posterior.
El diseño incluye la carpintería de puertas interiores, pero no incluye la cocina integral, la carpintería de closets, vestidores, boilers y jardinería.
Santoral, García, Nuevo León

