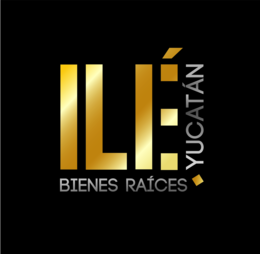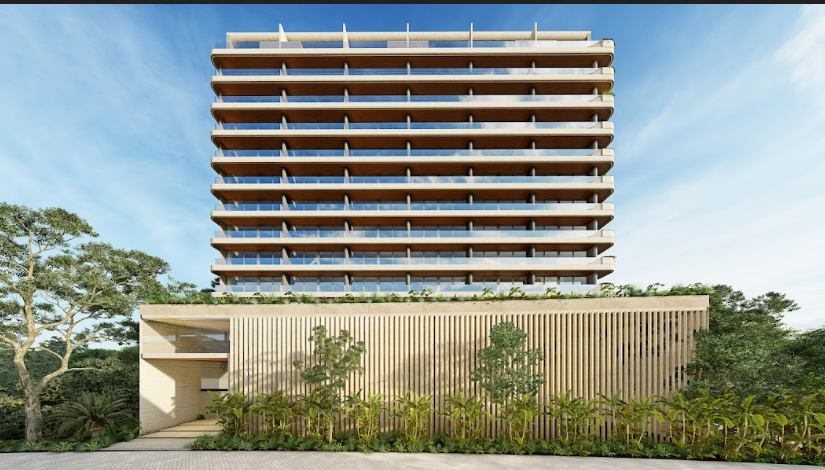
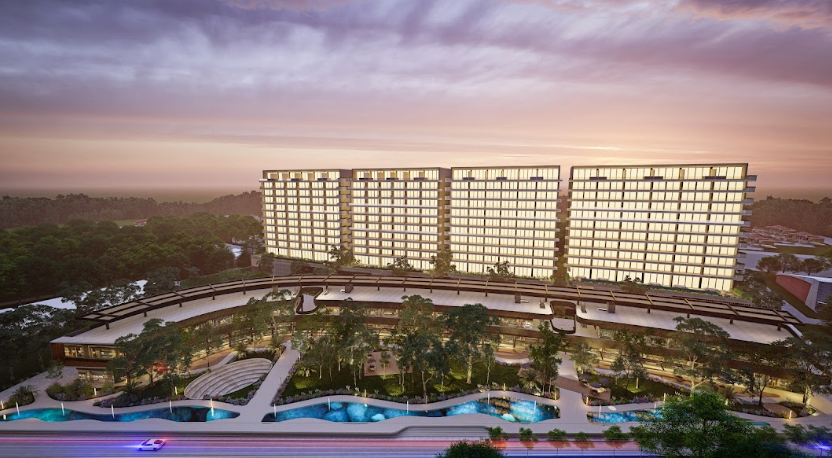
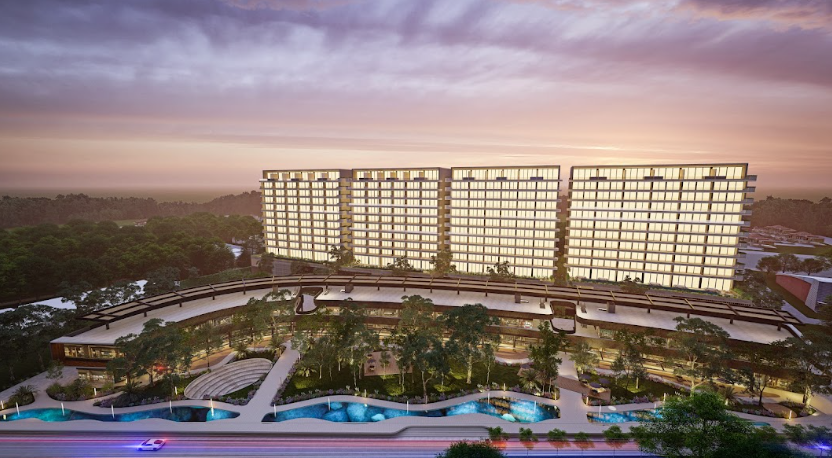
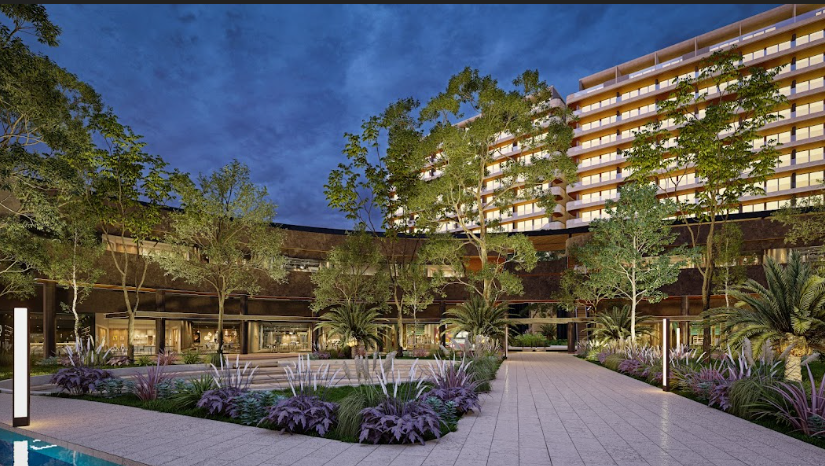
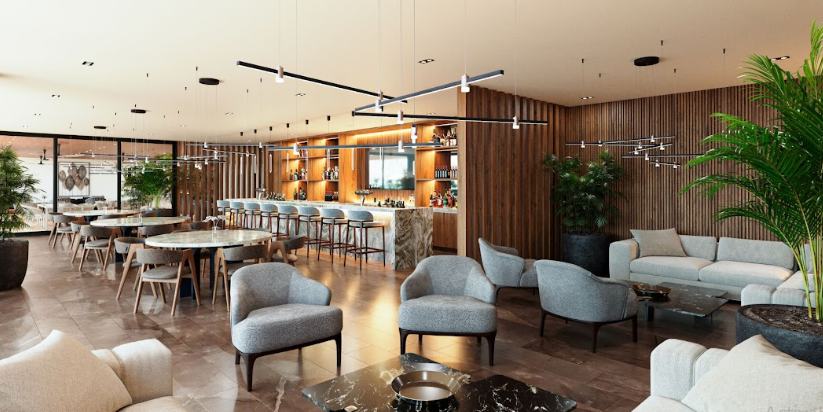
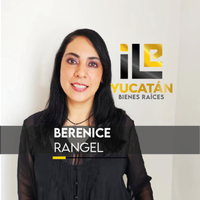
ALTONORTE is a mixed-use urban complex with exceptional heritage value, thanks to its innovative concept and extraordinary location.
In addition to being an excellent investment that will increase in value over time, residents will enjoy the amenities offered by its apartments: connectivity, exceptional views, and top-notch interior design.
AMENITIES:
- Access portico
- Main Lobby
- Concierge
- Event hall with panoramic views.
- Pool with loungers and sunbathing area.
- Covered terrace and furniture.
- Closed bar.
- Equipped gym.
- Bathrooms with changing rooms.
- Coworking
- Kids Club
- Storage rooms
- Parking spaces
*TYPE A - 1 BED
Total construction: 97.75 m2
- 1 bedroom with access to the terrace.
- Walk-in closet and bathroom.
- Integral kitchen.
- Dining room and living room.
- Terrace.
- 1/2 guest bathroom.
- Laundry area.
- 1 parking space
______
*TYPE B - 2 BED
Construction: 118 m2
- Master bedroom with walk-in closet and bathroom.
- Secondary bedroom with closet and bathroom.
- Integral kitchen.
- Dining room and living room.
- Terrace.
- 1/2 guest bathroom.
- Laundry area.
- 2 parking spaces
________
*TYPE C - 3 BED
Construction: 145.25 m2
- Master bedroom with walk-in closet and bathroom.
- 2 secondary bedrooms with closet and bathroom.
- Integral kitchen.
- Dining room and living room.
- Terrace.
- 1/2 guest bathroom.
- Laundry area.
- 3 parking spaces.
_________
*PH A
Construction + roof: 232.70 m2
Ground Floor:
- 1 bedroom with walk-in closet and bathroom.
- 1 bedroom with closet and bathroom.
- Integral kitchen.
- Dining room and living room.
- Terrace.
- 1/2 guest bathroom.
- 3 parking spaces
Upper Floor:
- 1 bedroom with walk-in closet and bathroom.
- Family room.
- Terrace.
- Pool.
- Grill area.
- Laundry area.
________
*PH A2
Construction + roof: 238.70 m2
Ground Floor:
- 1 bedroom with walk-in closet and bathroom.
- 1 bedroom with closet and bathroom.
- Integral kitchen.
- Dining room and living room.
- Terrace.
- 1/2 guest bathroom.
- 3 parking spaces.
Upper Floor:
- 1 bedroom with walk-in closet and bathroom.
- Family room.
- Terrace.
- Pool.
- Grill area.
- Laundry station.
**PRICES**
-from $4,892,388
jr____
*prices and availability subject to change without prior notice
*In accordance with the provisions of NOM-247-2021, the total price reflected is determined based on the variable amounts of notarial and credit concepts, which must be consulted with the promoters in accordance with the mentioned NOM.ALTONORTE es un complejo urbano de usos mixtos con un valor patrimonial excepcional, gracias a su concepto innovador y su ubicación extraordinaria.
Además de ser una inversión excelente que aumentará su valor
con el tiempo, los residentes disfrutarán de las comodidades
que ofrecen sus departamentos: conectividad, vistas
excepcionales e interiorismo de primera categoría.
AMENIDADES:
- Pórtico de acceso
- Lobby Principal
- Concierge
- Salón de eventos con vistas panorámicas.
- Alberca con camastros y asoleadero.
- Terraza techada y mobiliario.
- Bar cerrado.
- Gimnasio equipado.
- Baños con cambiadores.
- Coworking
- Kids Club
- Bodegas
- Cajones de estacionamiento
*TIPO A - 1 REC
Construccion total: 97.75 m2
- 1 recámara con acceso a la terraza.
- Clóset vestidor y baño.
- Cocina integral.
- Comedor y sala.
- Terraza.
- 1/2 baño de visitas.
- Area de lavado.
- 1 Cajon de estacionamiento
______
*TIPO B - 2 REC
Construccion: 118 m2
- Recámara principal con clóset vestidor y baño.
- Recámara secundaria con clóset y baño.
- Cocina integral.
- Comedor y sala.
- Terraza.
- 1/2 baño de visitas.
- Area de lavado.
- 2 cajones de estacionamiento
________
*TIPO C - 3 REC
Construccion: 145.25 m2
- Recámara principal con clóset vestidor y baño.
- 2recámaras secundarias con clóset y baño.
- Cocina integral.
- Comedor y sala.
- Terraza.
- 1/2 baño de visitas.
- Area de lavado.
- 3 cajones de estacionamiento.
_________
*PH A
Construccion + roof: 232.70 m2
Planta Baja:
- 1 recámara con clóset vestidor y baño.
- 1 recámara con clóset y baño.
- Cocina integral.
- Comedor y sala.
- Terraza.
- 1/2 baño de visitas.
- 3 cajones de estacionamiento
Planta Alta:
- 1 recámara con clóset vestidor y baño.
- Family room.
- Terraza.
- Piscina.
- Área de grill.
- Area de lavado.
________
*PH A2
Construccion + roof: 238.70 m2
Planta Baja:.
- 1 recámara con clóset vestidor y baño.
- 1 recámara con clóset y baño.
- Cocina integral.
- Comedor y sala.
- Terraza.
- 1/2 baño de visitas.
- 3 cajones de estacionamiento.
Planta Alta:
-1 recámara con clóset vestidor y baño.
- Family room.
- Terraza.
- Piscina.
- Área de grill.
- Estación de lavado.
**PRECIOS**
-desde $4,892,388
jr____
*precios y disponibilidad sujetos a cambios sin previo aviso
*En conformidad a lo establecido en la NOM-247-2021 el precio total reflejado se ve determinado en función de los montos variables de conceptos notariales y de crédito, dichos deberán ser consultados con los promotores en conformidad a la NOM mencionada.

