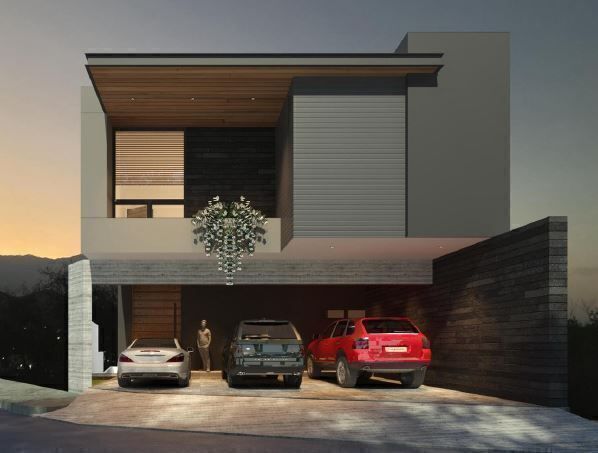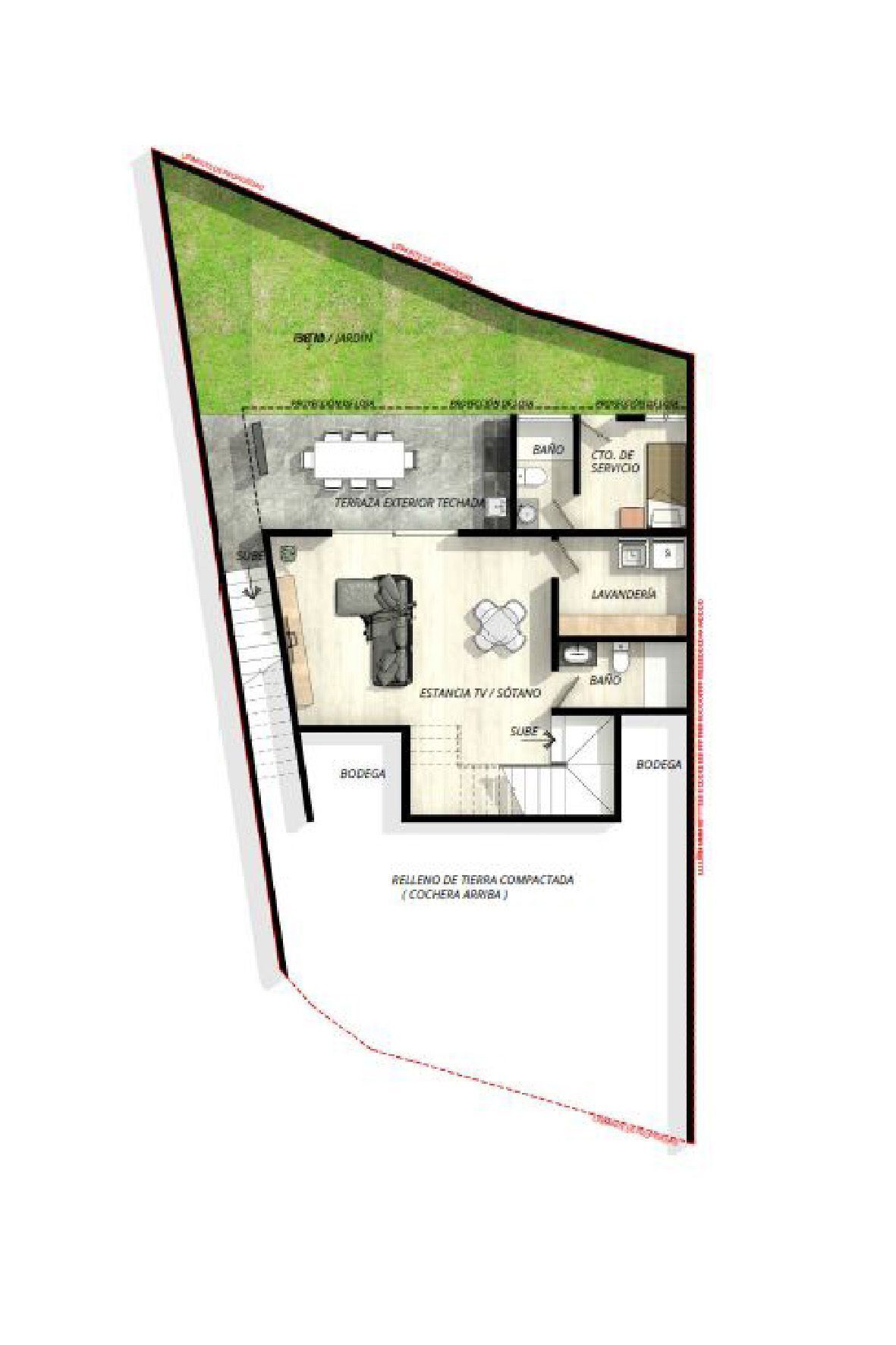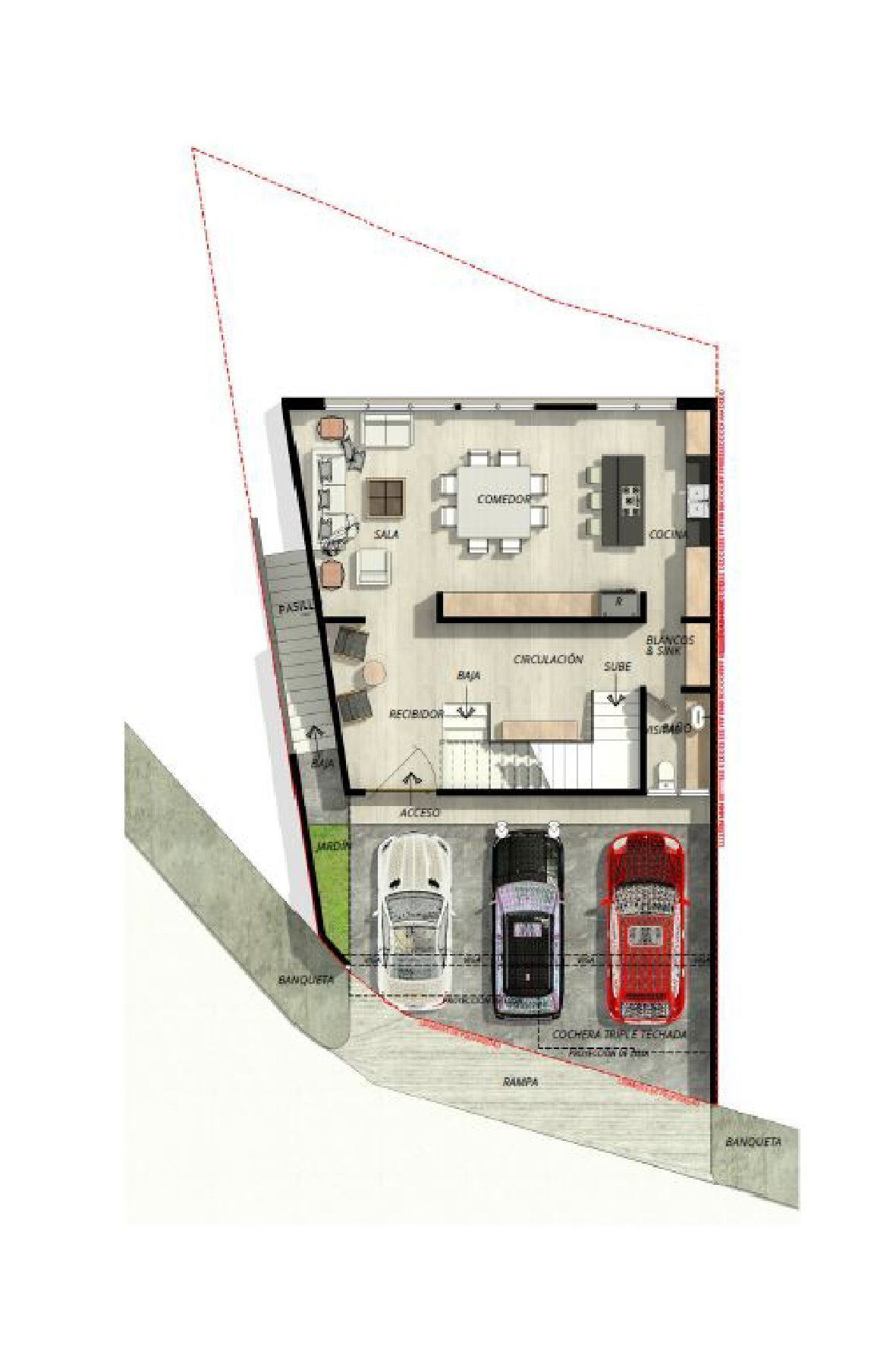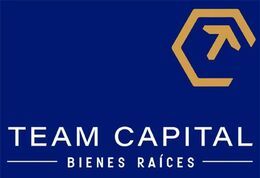





Land: 204 m²
Construction: 360 m²
Delivery: March 2025
Distribution
Ground Floor (139 m²)
• Reception
• Guest bathroom
• Open area of kitchen, dining room, and living room
• Covered garage for 3 cars
• Patio/Garden
• Covered outdoor terrace with grill
• Independent access through garage
• Storage rooms
Upper Floor (145 m²)
• Family room
• Master bedroom with walk-in closet, double sink, shower, and separate toilet
• 2 secondary bedrooms with walk-in closet and separate full bathroom
• Linen closet and sink
• Panoramic views
Basement (83 m²)
• Family room
• Terrace with grill bar
• Patio
• Full bathroom
• Laundry room
• Service room
• Storage rooms
Details
• Full bathrooms: 5
• Half bathrooms: 1
• Bedrooms: 3
• Service room: 1
• Garage: 3
• Free height: 3 m
• Private subdivision with 24/7 security and amenities
Delivered with:
• Glass railings
• Glass enclosures in bedrooms
• Mirrors
• Main door of steel
• Hallway door in garage
• Skylight in closets, bathrooms, and reception
• Facade finishes
• Bathroom accessories
Don't miss the opportunity to live in this exclusive residence with panoramic views and luxury finishes!
GENERAL DISCLAIMER:
All stated measurements are merely indicative; the exact measurements will be those expressed in the respective title of the property of each real estate. All photos, images, and videos are merely illustrative and not contractual. The stated prices are merely indicative and not contractual. The availability of each property is subject to change without prior notice.Terreno: 204 m²
Construcción: 360 m²
Entrega: Marzo 2025
Distribución
Planta Baja (139 m²)
• Recibidor
• Baño de visitas
• Área abierta de cocina, comedor y sala
• Cochera techada para 3 carros
• Patio/Jardín
• Terraza exterior techada con asador
• Acceso independiente por cochera
• Bodegas
Planta Alta (145 m²)
• Estancia familiar
• Recámara principal con walk-in clóset, lavabo doble, regadera y sanitario independientes
• 2 recámaras secundarias con walk-in clóset y baño completo independiente
• Clóset de blancos y zinc
• Vistas panorámicas
Sótano (83 m²)
• Estancia familiar
• Terraza con barra asador
• Patio
• Baño completo
• Lavandería
• Cuarto de servicio
• Bodegas
Detalles
• Baños completos: 5
• 1/2 Baños: 1
• Recámaras: 3
• Cuarto de servicio: 1
• Cochera: 3
• Altura libre: 3 m
• Fraccionamiento privado con seguridad 24/7 y amenidades
Se entrega con:
• Barandales de cristal
• Canceles de vidrio en recámaras
• Espejos
• Puerta principal de acero
• Puerta de pasillo en cochera
• Tragaluz en clósets, baños y recibidor
• Acabados en fachada
• Accesorios de baño
¡No pierdas la oportunidad de vivir en esta exclusiva residencia con vistas panorámicas y acabados de lujo!
DISCLAIMER GENERAL:
Todas las medidas enunciadas son meramente orientativas, las medidas exactas serán las que se expresen en el respectivo título de la propiedad de cada inmueble. Todas las fotos, imágenes y videos son meramente ilustrativos y no contractuales. Los precios enunciados son meramente orientativos y no contractuales. La disponibilidad de cada inmueble es sujeta a cambio sin previo aviso.

