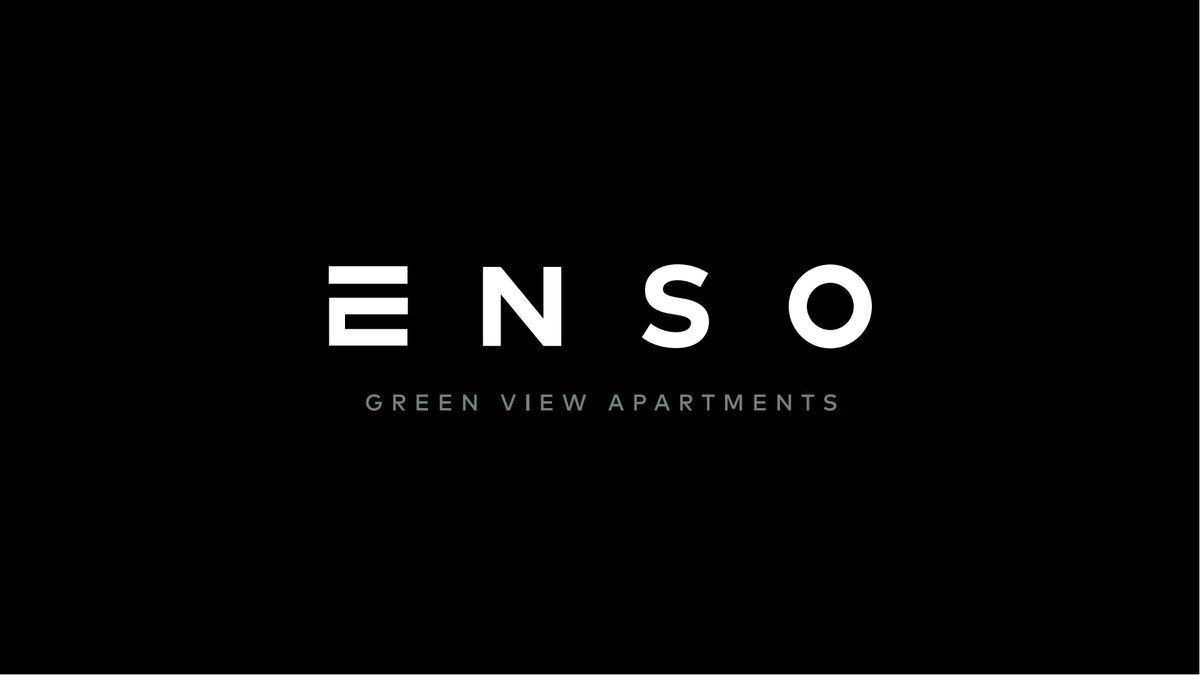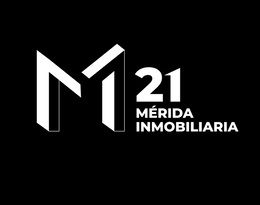




Enso consists of:
-2 towers
-112 apartments
-7 different prototypes
All of them with a spectacular view of the
large central park and lush vegetation.
More than 9,650 m2 of green areas and recreation.
K TO Z E
80 m2
1 bedroom with dressing room and bathroom.
Integral kitchen with electric grill,
extractor hood and granite cover.
Living room and dining room.
Guest bathroom.
Area for washing center.
Minisplits inverter.
Led lighting.
Additional:
2 parking spaces.
Outdoor service area with bathroom on each floor.
Elevator.
Winery.
K A R U I
127 m2
1 master bedroom with dressing room and bathroom.
1 secondary bedroom with closet and bathroom.
Integral kitchen with electric grill, hood
extractor and granite cover.
Living room and dining room.
TV room.
Terrace with a view of the central park.
Guest bathroom.
Area for washing center.
Minisplits inverter.
Led lighting.
Additional:
2 parking spaces.
Outdoor service area with bathroom on each floor.
Elevator.
Winery.
K A R U I S A N
127 m2
1 master bedroom with dressing room and bathroom.
2 secondary bedrooms with closet and shared bathroom.
Integral kitchen with electric grill, hood
extractor and granite cover.
Living room and dining room.
Terrace with a view of the central park.
Guest bathroom.
Area for washing center.
Minisplits inverter.
Led lighting.
Additional:
2 parking spaces.
Outdoor service area with bathroom on each floor.
Elevator.
Winery.
YOU ARE A K I
143 m2
GROUND FLOOR
1 master bedroom with dressing room and bathroom.
Integral kitchen with electric grill, extractor hood
and granite cover.
Room with double height ceiling.
Dining room.
Terrace with a view of the central park.
Guest bathroom.
Area for washing center.
Minisplits inverter.
Led lighting.
PLANT A CAN
2 bedrooms with dressing room and bathroom each.
TV room.
Additional:
2 parking spaces.
Outdoor service area with bathroom on each floor.
Elevator.
Winery
IN I WA
185 m2 + 66 m2
Total area: 251 m2
1 master bedroom with walk-in closet and bathroom.
2 bedrooms with closet and bathroom each.
Integral kitchen with electric grill, extractor hood
and granite cover.
Living room and dining room.
TV room.
Lobby.
Private garden with pool and terrace.
Guest bathroom.
Laundry room.
Service room with full bathroom.
Minisplits inverter.
Led lighting.
Additional:
3 parking spaces.
Outdoor service area with bathroom on each floor.
Elevator.
Winery.
K U M O
PH Total Area: 312 m2
GROUND FLOOR
1 master bedroom with dressing room and bathroom.
2 bedrooms with closet and bathroom each.
Integral kitchen with electric grill, hood
extractor and granite cover.
Living room and dining room.
Terrace with a view of the central park.
TV room.
Lobby.
Guest bathroom.
Laundry room.
Service room with full bathroom.
Minisplits inverter.
Led lighting.
ROOFTOP GARDEN
Terrace with pergola.
Hot tub.
Sunny.
Bar and grill area.
Full bathroom.
Machine room.
Additional:
3 parking spaces.
Outdoor service area with bathroom on each floor.
Elevator.
Winery.Enso consta de:
-2 torres
-112 departamentos
-7 diferentes prototipos
Todos ellos con una espectacular vista al
gran parque central y exuberante vegetación.
Más de 9,650 m2 de áreas verdes y recreación.
K A Z E
80 m2
1 recámara con clóset vestidor y baño.
Cocina integral con parrilla eléctrica,
campana extractora y cubierta de granito.
Sala y comedor.
Baño de visitas.
Área para centro de lavado.
Minisplits inverter.
Iluminación Led.
Adicionales:
2 espacios de estacionamiento.
Área exterior de servicio con baño en cada piso.
Elevador.
Bodega.
K A R U I
127 m2
1 recámara principal con clóset vestidor y baño.
1 recámara secundaria con clóset y baño.
Cocina integral con parrilla eléctrica, campana
extractora y cubierta de granito.
Sala y comedor.
Sala de TV.
Terraza con vista al parque central.
Baño de visitas.
Área para centro de lavado.
Minisplits inverter.
Iluminación Led.
Adicionales:
2 espacios de estacionamiento.
Área exterior de servicio con baño en cada piso.
Elevador.
Bodega.
K A R U I S A N
127 m2
1 recámara principal con clóset vestidor y baño.
2 recámaras secundarias con clóset y baño compartido.
Cocina integral con parrilla eléctrica, campana
extractora y cubierta de granito.
Sala y comedor.
Terraza con vista al parque central.
Baño de visitas.
Área para centro de lavado.
Minisplits inverter.
Iluminación Led.
Adicionales:
2 espacios de estacionamiento.
Área exterior de servicio con baño en cada piso.
Elevador.
Bodega.
T S U K I
143 m2
PLANTA BAJA
1 recámara principal con clóset vestidor y baño.
Cocina integral con parrilla eléctrica, campana extractora
y cubierta de granito.
Sala con techo de doble altura.
Comedor.
Terraza con vista al parque central.
Baño de visitas.
Área para centro de lavado.
Minisplits inverter.
Iluminación Led.
PLANTA A LTA
2 recámaras con clóset vestidor y baño cada una.
Sala de TV.
Adicionales:
2 espacios de estacionamiento.
Área exterior de servicio con baño en cada piso.
Elevador.
Bodega
N I WA
185 m2 + 66 m2
Área total: 251 m2
1 recámara principal con closet vestidor y baño.
2 recámaras con clóset y baño cada una.
Cocina integral con parrilla eléctrica, campana extractora
y cubierta de granito.
Sala y comedor.
Sala de TV.
Vestíbulo.
Jardín privado con alberca y terraza.
Baño de visitas.
Cuarto de lavado.
Cuarto de servicio con baño completo.
Minisplits inverter.
Iluminación Led.
Adicionales:
3 espacios de estacionamiento.
Área exterior de servicio con baño en cada piso.
Elevador.
Bodega.
K U M O
PH Área total: 312 m2
PLANTA BAJA
1 recámara principal con clóset vestidor y baño.
2 recámaras con clóset y baño cada una.
Cocina integral con parrilla eléctrica, campana
extractora y cubierta de granito.
Sala y comedor.
Terraza con vista al parque central.
Sala de TV.
Vestíbulo.
Baño de visitas.
Cuarto de lavado.
Cuarto de servicio con baño completo.
Minisplits inverter.
Iluminación Led.
ROOFTOP GARDEN
Terraza con pérgola.
Jacuzzi.
Asoleadero.
Área de bar y grill.
Baño completo.
Cuarto de máquinas.
Adicionales:
3 espacios de estacionamiento.
Área exterior de servicio con baño en cada piso.
Elevador.
Bodega.
