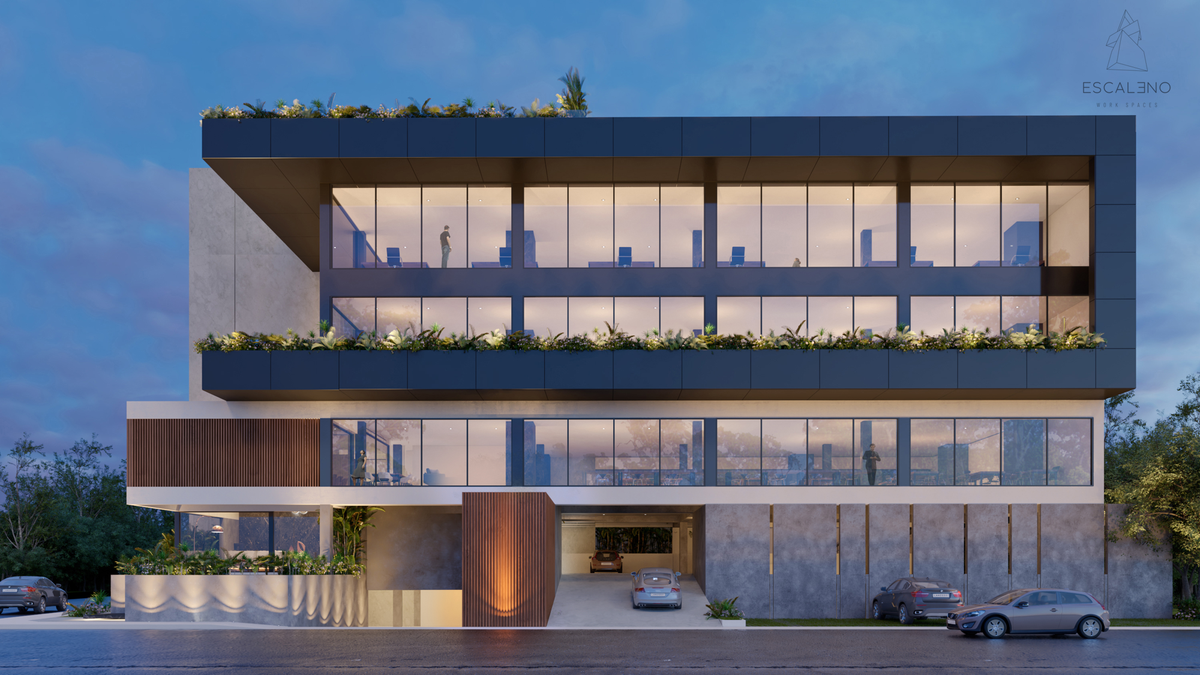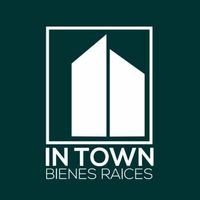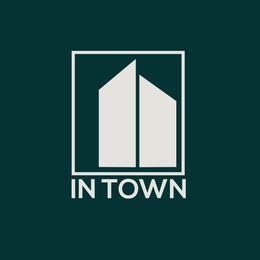





The project consists of a 5-level building; the building has 2 elevators, an emergency staircase that runs through the entire building, bathrooms on each level (men and women). The project has controlled vehicle access, parking spaces for visitors and boxes for people with reduced mobility.
Facilities and services:
• 50 parking spaces
• Controlled access to the parking lot
• Dining area for employees (roof)
• Wineries
• 2 Elevators.
• Emergency ladder.
CELLAR
• Winery
• Elevators
• Site area
• Parking area
LEVEL ONE
• Lobby
• Reception
• Waiting room
• Men's and Women's Bathroom Center
• Website
• Elevators
• Stairs
• Parking area
LEVEL TWO:
• 500 M2 of profitable offices
• bathroom center for men, women and people with special mobility
• Warehouse and suite
• Elevators
• Stairs
LEVEL THREE
• 500 M2 of profitable offices
• bathroom center for men, women and people with special mobility
• Warehouse and suite
• 90 M2 of private terrace on this floor
• Elevators
• Stairs
LEVEL 4
• 500 M2 of profitable offices
• bathroom center for men, women and people with special mobility
• Warehouse and suite
• Elevators
• Stairs
ROOF TOP
• 150 M2 of terrace
• Bar
• Kitchen with facilities
• bathroom center for men, women and people with special mobility
• Warehouse and suite
• Elevators
• Stairs
NOTE: The cost-effective areas where each user will adapt according to their needs are delivered in gray work.
*Prices and availability subject to change without notice. **It does not include furniture, decorative items and/or equipment not described in the project file. The images are for illustrative purposes only.
***The price does not include notary fees, appraisal, notary taxes and bank fees.
In Town Yucatan
Address: Seventh Street No. 320 local 9 upstairs Santa Gertrudis Copo 97300 Mérida, Yucatán.
Customer service: (999) 501 86 42
intownyucatan@gmail.comEl proyecto consiste en un edificio de 5 niveles; el edificio cuenta con 2 elevadores, una escalera de emergencia que recorre todo el edificio, núcleos de baños en cada nivel (hombres y mujeres. El proyecto cuenta con acceso vehicular controlado, cajones de estacionamiento para visitas, cajones para personas con movilidad reducida.
Instalaciones y servicios:
• 50 cajones de estacionamiento
• Acceso controlado al estacionamiento
• Área de comedor para empleados (roof)
• Bodegas
• 2 Elevadores.
• Escalera de emergencia.
SOTANO
• Bodega
• Elevadores
• Area de site
• Area de estacionamiento
NIVEL UNO
• Lobby
• Recepción
• Sala de espera
• Núcleo de baños de Hombres y Mujeres
• Site
• Elevadores
• Escaleras
• Area de estacionamiento
NIVEL DOS:
• 500 M2 Rentables de oficinas
• núcleo de baños para hombres, mujeres y personas con movilidad especial
• Bodega y site
• Elevadores
• Escaleras
NIVEL TRES
• 500 M2 Rentables de oficinas
• núcleo de baños para hombres, mujeres y personas con movilidad especial
• Bodega y site
• 90 M2 de terraza privativa de este piso
• Elevadores
• Escaleras
NIVEL 4
• 500 M2 Rentables de oficinas
• núcleo de baños para hombres, mujeres y personas con movilidad especial
• Bodega y site
• Elevadores
• Escaleras
ROOF TOP
• 150 M2 de terraza
• Barra
• Cocina con instalaciones
• núcleo de baños para hombres, mujeres y personas con movilidad especial
• Bodega y site
• Elevadores
• Escaleras
NOTA: Se entregan en obra gris las áreas rentables donde cada usuario adecuara de acuerdo a sus necesidades.
*Precios y disponibilidad sujetos a cambio sin previo aviso. **No incluye muebles, artículos decorativos y/o equipamiento no descrito en la ficha del proyecto. Las imágenes únicamente son ilustrativas.
***El precio no incluye gastos notariales, avalúo, impuestos notariales y comisiones bancarias.
In Town Yucatán
Dirección: Calle séptima No. 320 local 9 planta alta Santa Gertrudis Copo 97300 Mérida, Yucatán.
Telefono de atención: (999) 501 86 42
intownyucatan@gmail.com
Gonzalo Guerrero, Mérida, Yucatán

