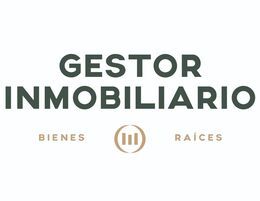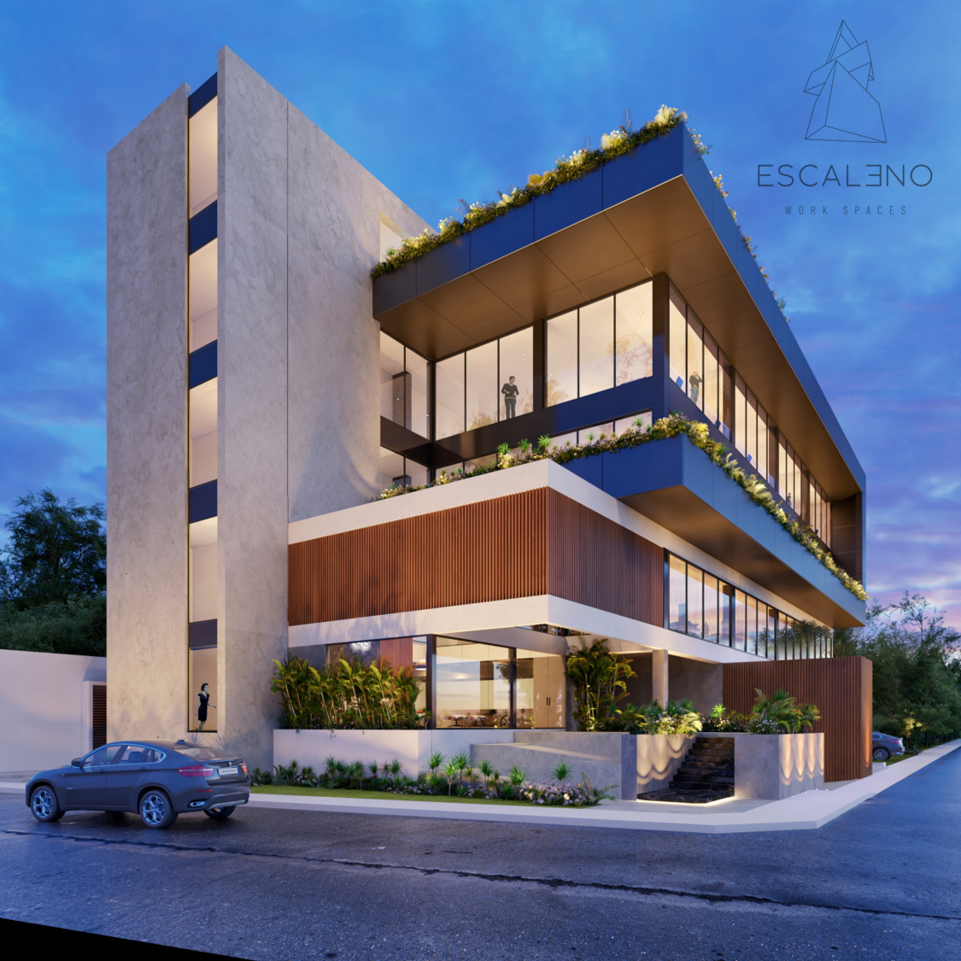
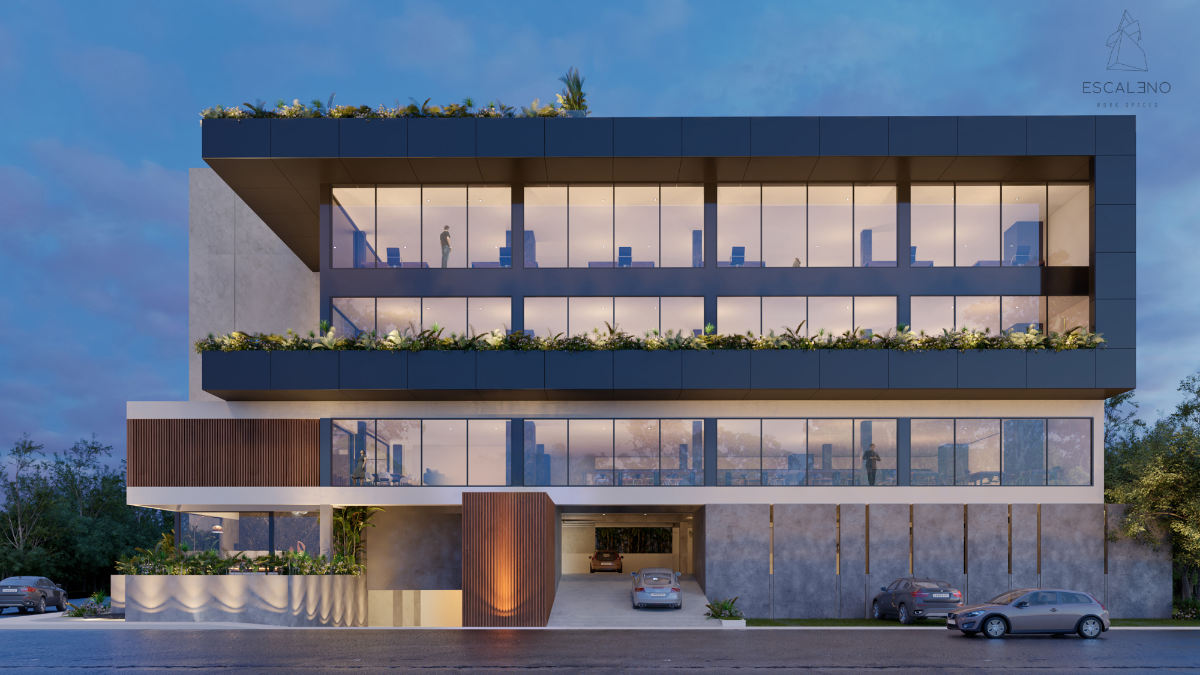
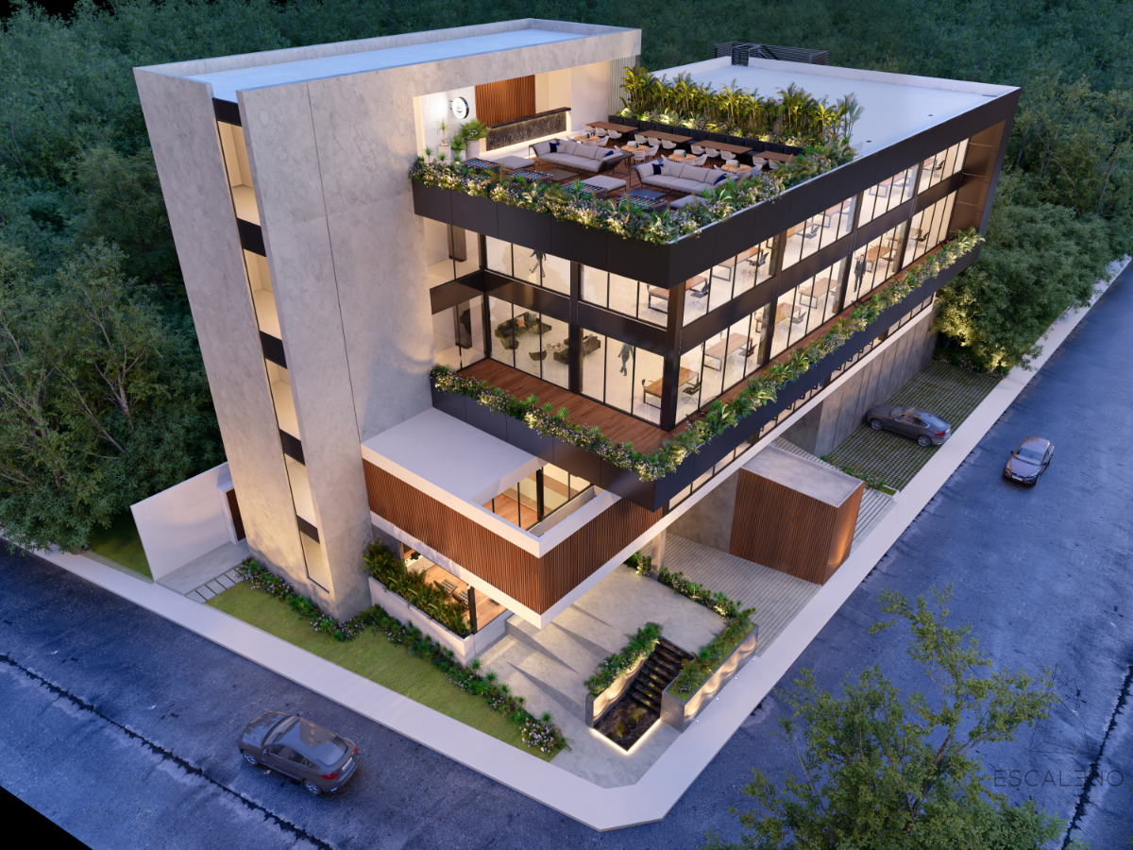
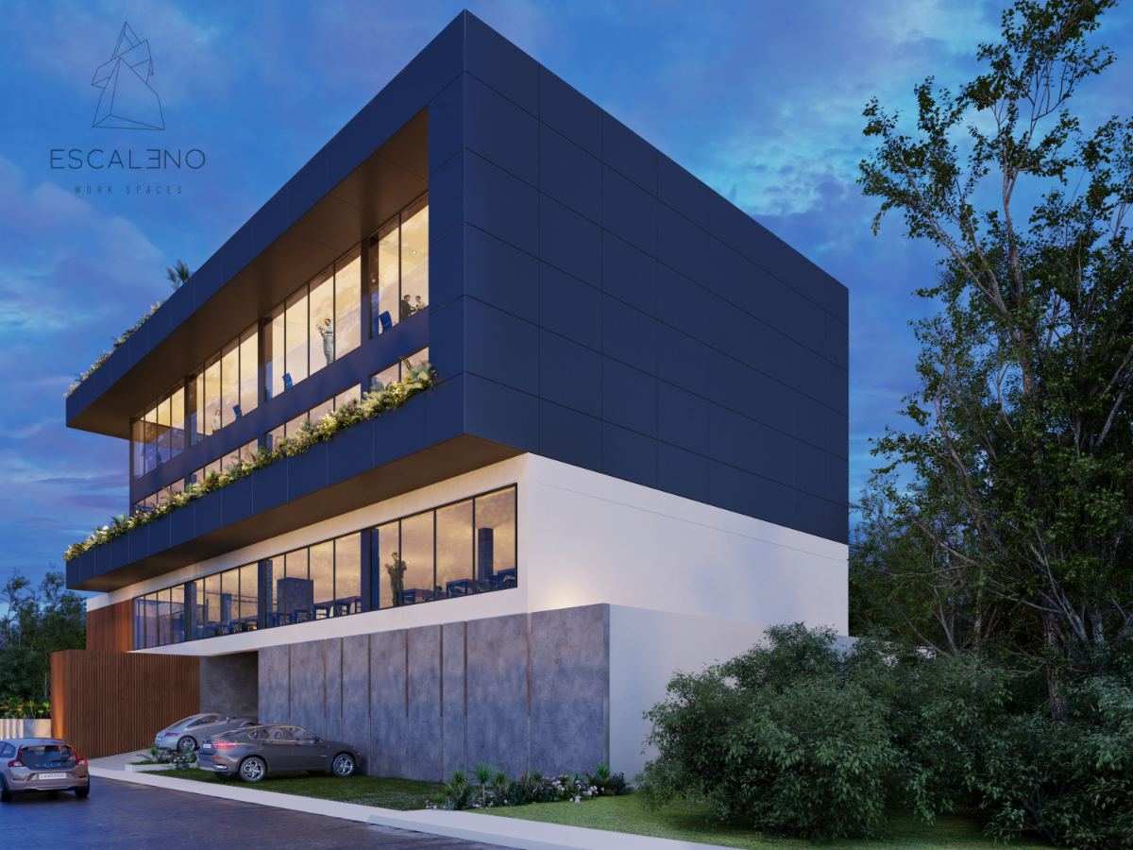


ESCALENO is located in Prolongación Montejo, north of the city of Mérida.
The project consists of a 5-level building (ground floor, level 1, level 2, level 3 and roof top)
The building has 2 elevators, an emergency staircase that runs through the entire building, and bathrooms on each level (men and women). The project has controlled vehicle access, parking spaces for visitors and boxes for people with reduced mobility.
$380 x m2 + VAT + 20% maintenance
GENERALS
Facilities and services:
• 50 parking spaces
• Controlled access to the parking lot
• Dining area for employees (roof)
• Wineries
• 2 Elevators.
• Emergency ladder.
BASEMENT
• Winery
• Elevators
• Site area
• Parking area
LEVEL ONE
• Lobby
• Reception
• Waiting room
• Men's and Women's Bathroom Center
• Website
• Elevators
• Stairs
• Parking area
LEVEL TWO:
• 500 M2 of profitable offices
• bathroom center for men, women and people with special mobility
• Warehouse and suite
• Elevators
• Stairs
LEVEL THREE
• 500 M2 of profitable offices
• bathroom center for men, women and people with special mobility
• Warehouse and suite
• 90 M2 of private terrace on this floor
• Elevators
• Stairs
LEVEL 4
• 500 M2 of profitable offices
• bathroom center for men, women and people with special mobility
• Warehouse and suite
• Elevators
• Stairs
ROOF TOP
• 150 M2 of terrace
• Bar
• Kitchen with facilities
• bathroom center for men, women and people with special mobility
• Warehouse and suite
• Elevators
• Stairs
The common areas such as lobby, bathrooms, roof, etc. are delivered with furniture and equipment for your use.
The cost-effective areas where each user will adapt according to their needs are delivered in grey work.
The entire building will have surveillance cameras.
The heights per profitable area will be at their lowest point (floor-beam) 3.65 M and floor-slab 4M.
Payment methods and delivery date CONSULT
ILLUSTRATIVE IMAGES
*Prices and availability subject to change without notice.ESCALENO está ubicado en Prolongación Montejo, al norte de la ciudad de Mérida.
El proyecto consiste en un edificio de 5 niveles (Planta baja, nivel 1, nivel 2, nivel 3 y roof top)
El edificio cuenta con 2 elevadores, una escalera de emergencia que recorre todo el edificio, núcleos de baños en cada nivel (hombres y mujeres. El proyecto cuenta con acceso vehicular controlado, cajones de estacionamiento para visitas, cajones para personas con movilidad reducida.
$380 x m2 + IVA + 20% de mantenimiento
GENERALES
Instalaciones y servicios:
• 50 cajones de estacionamiento
• Acceso controlado al estacionamiento
• Área de comedor para empleados (roof)
• Bodegas
• 2 Elevadores.
• Escalera de emergencia.
SÓTANO
• Bodega
• Elevadores
• Area de site
• Area de estacionamiento
NIVEL UNO
• Lobby
• Recepción
• Sala de espera
• Núcleo de baños de Hombres y Mujeres
• Site
• Elevadores
• Escaleras
• Area de estacionamiento
NIVEL DOS:
• 500 M2 Rentables de oficinas
• núcleo de baños para hombres, mujeres y personas con movilidad especial
• Bodega y site
• Elevadores
• Escaleras
NIVEL TRES
• 500 M2 Rentables de oficinas
• núcleo de baños para hombres, mujeres y personas con movilidad especial
• Bodega y site
• 90 M2 de terraza privativa de este piso
• Elevadores
• Escaleras
NIVEL 4
• 500 M2 Rentables de oficinas
• núcleo de baños para hombres, mujeres y personas con movilidad especial
• Bodega y site
• Elevadores
• Escaleras
ROOF TOP
• 150 M2 de terraza
• Barra
• Cocina con instalaciones
• núcleo de baños para hombres, mujeres y personas con movilidad especial
• Bodega y site
• Elevadores
• Escaleras
Las áreas comunes como lobby, baños, roof, etc se entregan con mobiliario y equipos para su uso.
Se entregan en obra gris las áreas rentables donde cada usuario adecuara de acuerdo a sus necesidades.
Todo el edificio contara con cámaras de vigilancia.
Las alturas por área rentable serán en su punto más bajo (piso-viga) 3.65 M y piso-losa 4M.
Métodos de pago y fecha de entrega CONSULTAR
IMÁGENES ILUSTRATIVAS
*Precios y disponibilidad sujetos a cambio sin previo aviso.

