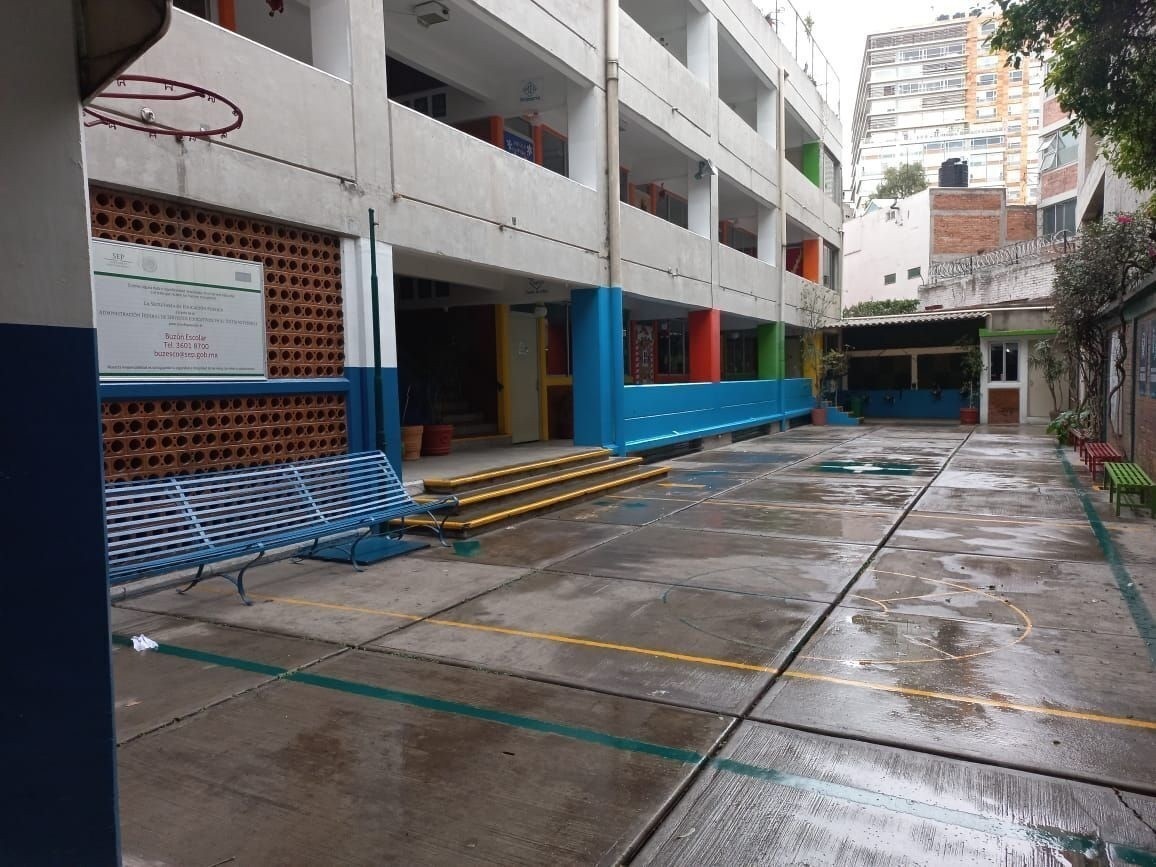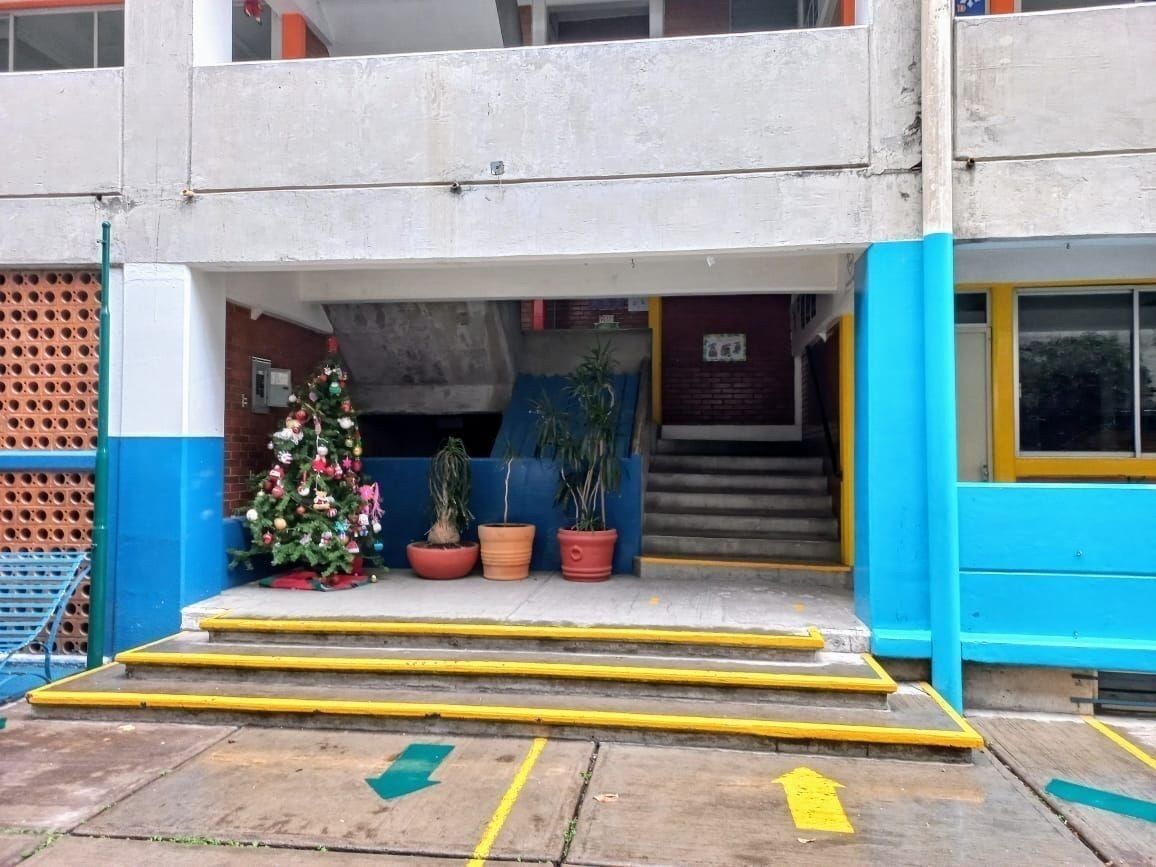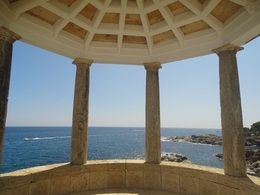





SCHOOL FOR SALE IN ANZURES $70,000,000
Type: Commercial space
Sales price: $70,000,000
Antiquity: 1954
Bathrooms: 10
Parking lots: 6
Construction: 513 m²
Land: 1,147 m²
Currently an active school. Primary, secondary and kindergarten permit.
HC/3/30 Land Use Housing with retail on the ground floor up to three levels and 30 percent of permeable free area.
Important access roads. To the north with the National Army, to the west with Mariano Escobedo. To the south with Thiers Avenue. To the East with Melchor Ocampo.
Primary, secondary and kindergarten schools developed on several levels.
Roofed parking and multipurpose room.
On the ground floor, access, patio for general use, kitchen, dining room, laboratory, four kindergarten classrooms and bathrooms for men and women.
Second level with six elementary classrooms, office areas with bathrooms, three secondary classrooms, laboratory, meeting room, computer room, library and bathroom.
Third level terrace with living room and cafeteria. An apartment with living room, dining room, kitchen, bathroom and three bedrooms.
Currently active school. Primary and secondary school permit.
HC/3/30 Land Use Housing with retail on the ground floor up to three levels and 30 percent of permeable free area.
Important access roads. To the north with the National Army, to the west with Mariano Escobedo. To the south with Thiers Avenue. To the East with Melchor Ocampo.
Features
Exterior
Roofed parking Patio
General
Kitchen
DetailsESCUELA EN VENTA EN ANZURES $70,000,000
Tipo: Local comercial
Precio de venta: $70,000,000
Antigüedad: 1954
Baños: 10
Estacionamientos: 6
Construcción: 513 m
Terreno: 1,147 m
Actualmente escuela en activo. Permiso de primaria, secundaria y jardín de niños.
Uso de suelo HC/3/30 Habitacional con comercio en planta baja hasta tres nieles y 30 por ciento de área libre permeable.
Vías de acceso de importancia. Al norte con Ejercito Nacional, al poniente con Mariano Escobedo. Al sur con avenida Thiers. Al oriente con Melchor Ocampo.
Escuela primaria, secundaria y jardín de niños desarrollada en varios niveles.
Estacionamiento techado y salón de usos múltiples.
En Planta Baja, acceso, patio de uso general, cocina, comedor, laboratorio, cuatro aulas de jardín de niños y baños para hombres y mujeres.
Segundo nivel con seis aulas de primaria, áreas de oficinas con baños, tres aulas de secundaria, laboratorio, sala de juntas, sala de cómputo, biblioteca y baño.
Tercer nivel terraza con estancia y cafetería. Un departamento con sala, comedor, cocina, baño y tres recámaras.
Actualmente escuela en activo.Permiso de primaria y secundaria.
Uso de suelo HC/3/30 Habitacional con comercio en planta baja hasta tres nieles y 30 por ciento de área libre permeable.
Vías de acceso de importancia. Al norte con Ejercito Nacional, al poniente con Mariano Escobedo. Al sur con avenida Thiers. Al oriente con Melchor Ocampo.
Características
Exterior
Estacionamiento techado Patio
General
Cocina
Detalles

