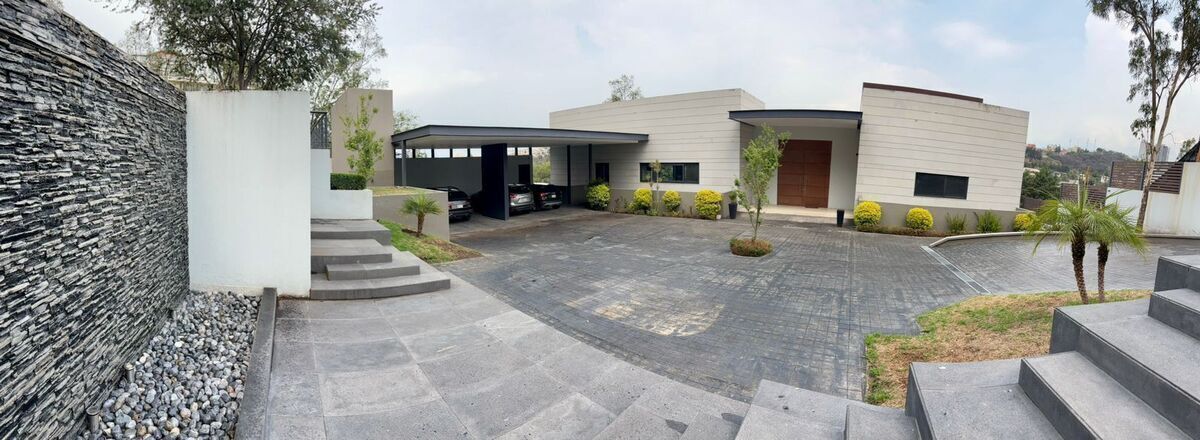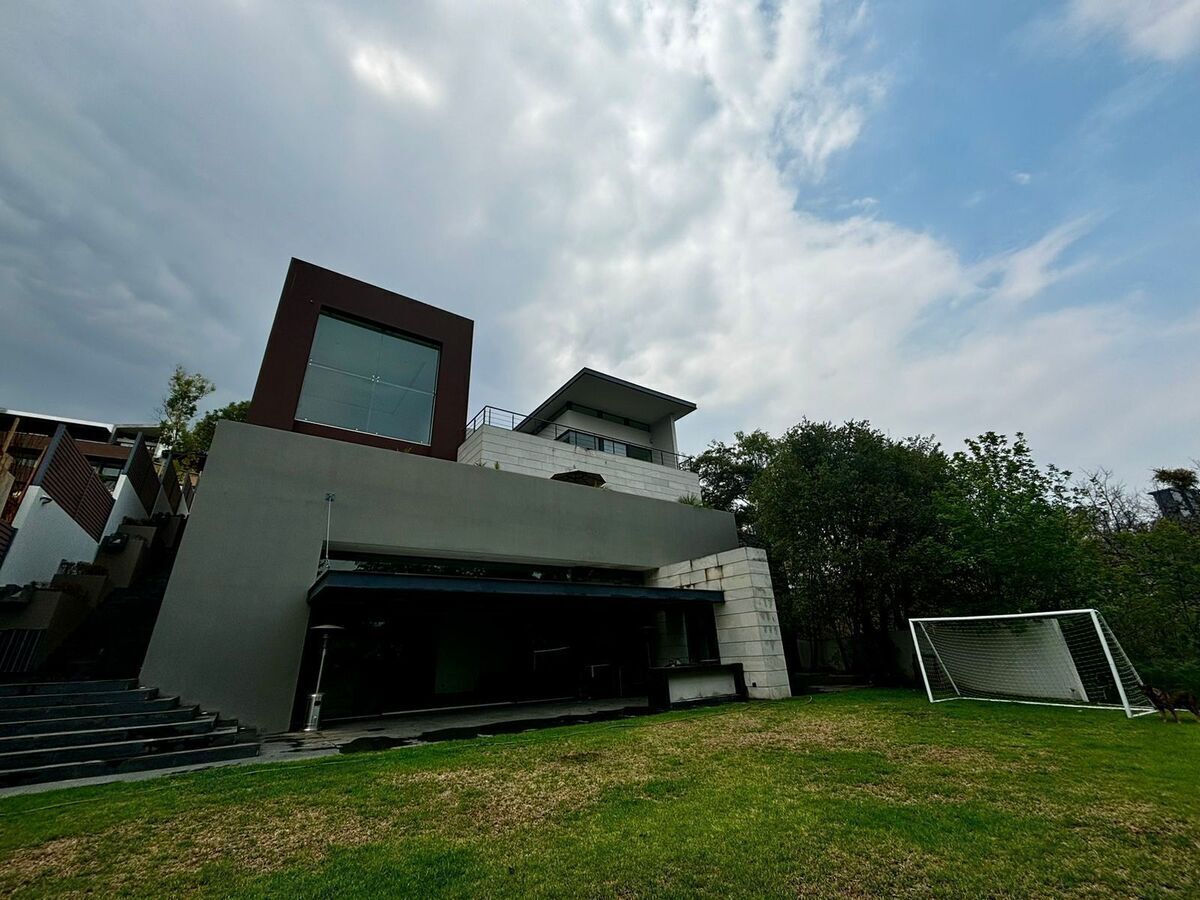





Land area: 1,799m2
Construction area: 1,484 m2
Gardens and Patio: 600 m2
Distribution on 3 levels
First Level
Study / Office
Living Room
Dining Room
Kitchen Equipped with three large cabinets
Bar
Terrace connecting the entire social area
Half Bathroom
Service Room
Drivers' Room
Second Level
6 bedrooms with Bathroom and Walking Closet
Linen Closet
Storage space / warehouse
Mini kitchenette express
Third Level and garden area
4 bathrooms
Football field
Gym
Barbecue area
Party room – game room
Apartment / Chalet separate from the house
2 Rooms
1 full bathroom
Living area (kitchen, dining room, and living room)
Features · Covered parking for 15 cars · Garden · Patio · Sprinkler irrigation system · Terraces · Alarm · Heating · Closed circuit · Equipped kitchen · Switchboard · Hydropneumatic · 24-hour security · Water storage (20,000 liters) · Smart system · Machine roomSuperficie terreno: 1,799m2
Superficie construcción: 1,484 m2
Jardines y Patio: 600 m2
Distribución en 3 niveles
Primer Nivel
Estudio / Oficina
Sala
Antecomedor
Comedor
Cocina Equipada con tres alacenas grandes
Bar
Terraza que conecta toda el área social
Medio Baño
Cuarto de Servicio
Cuarto de Choferes
Segundo Nivel
6 recámaras con Baño y Walking Closet
Clóset de Blancos
Espacio almacén / bodega
Mini cocineta express
Tercer Nivel y área de jardines
4 baños
Cancha football
Gym
Area de asadores
Sala de fiestas – salón de juegos
Departamento / Chalet separado de la casa
2 Cuartos
1 baño completo
Estancia (cocina, comedor y sala)
Características · Estacionamiento techado para 15 coches ·Jardín · Patio · Sistema de Riego por aspersión · Terrazas · Alarma · Calefacción · Circuito cerrado · Cocina equipada · Conmutador· Hidroneumático · Seguridad 24 horas · almacenamiento de agua (20 mi lts) · Sistema inteligente · Cuarto de máquinas
