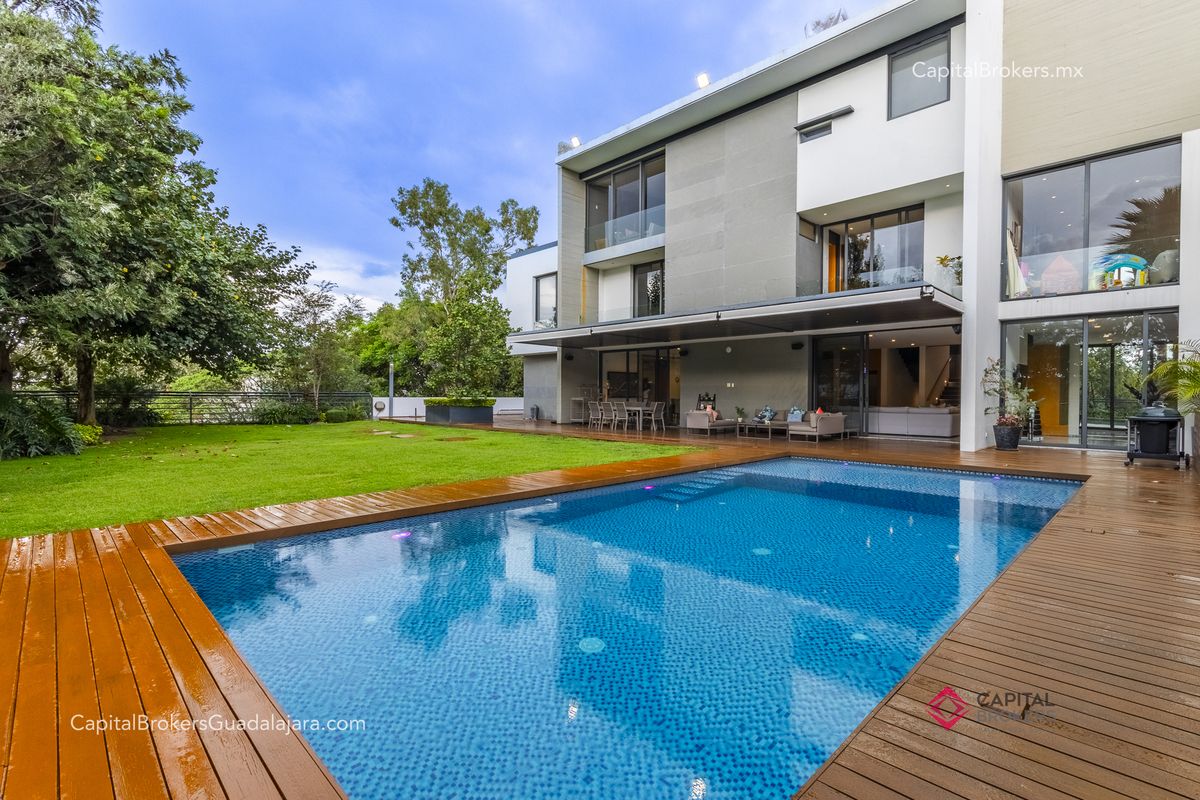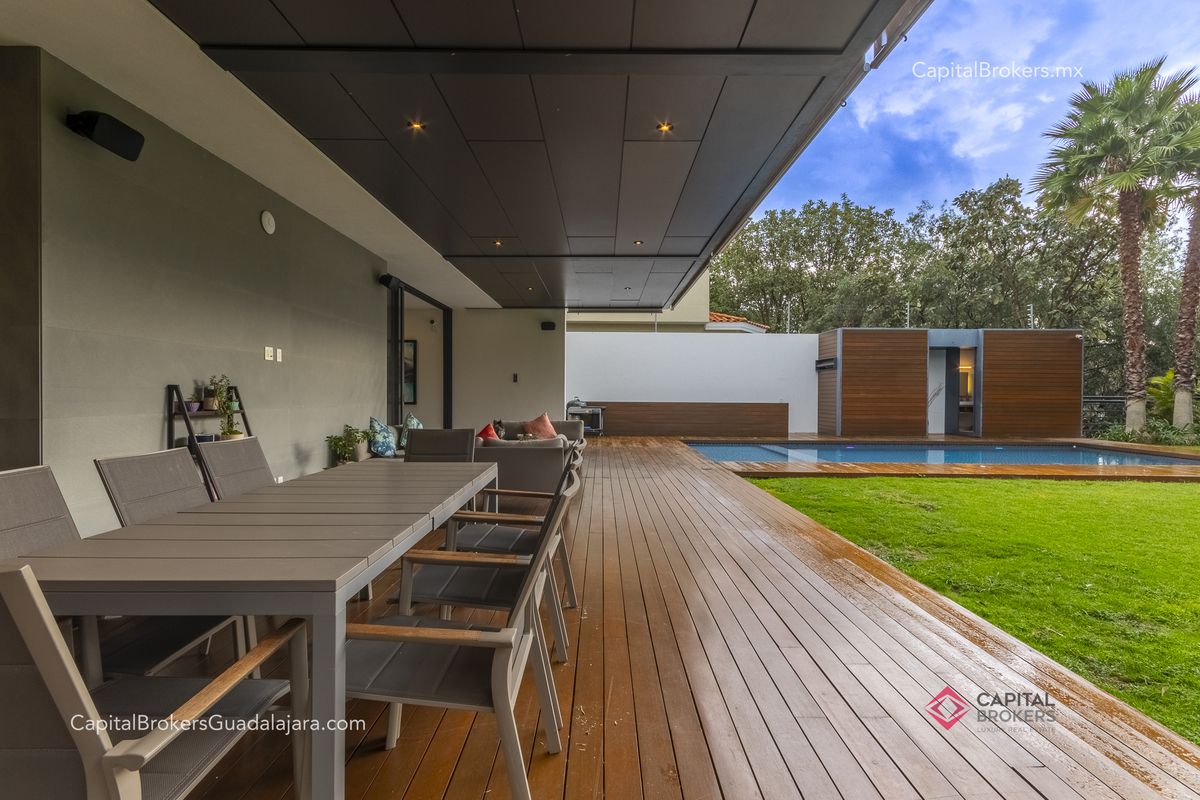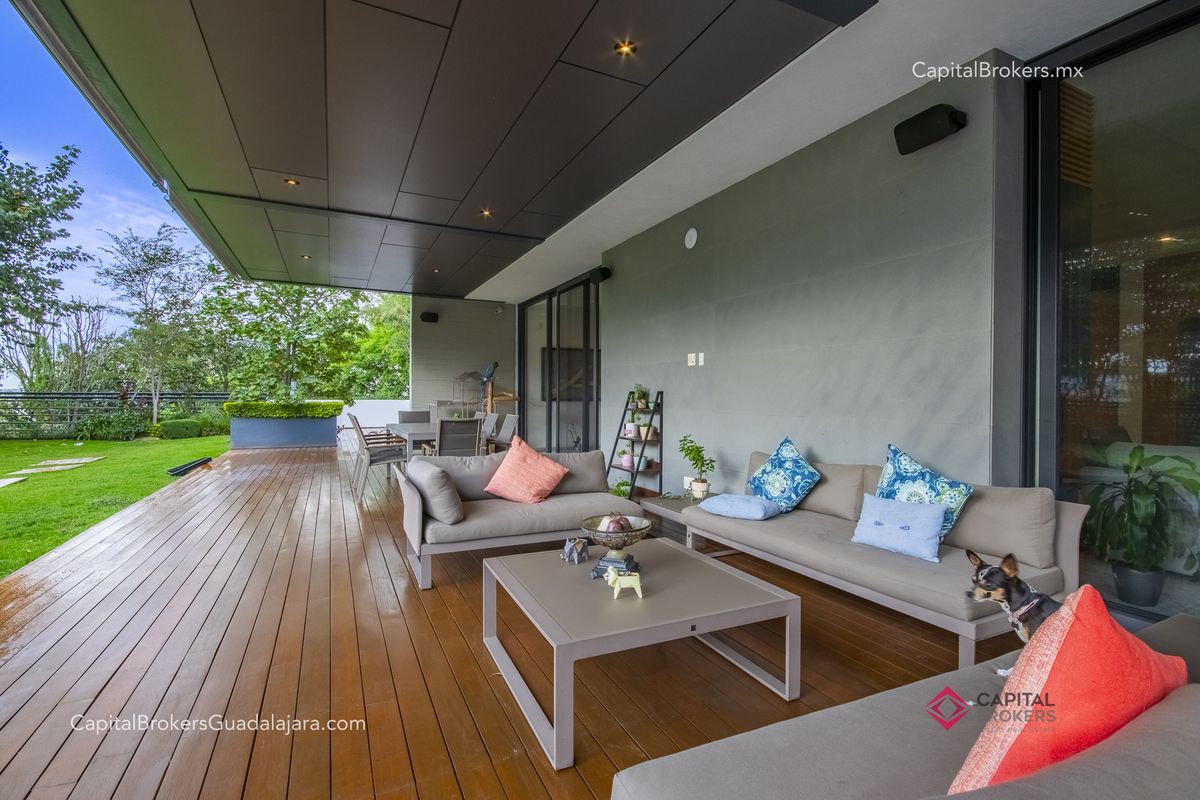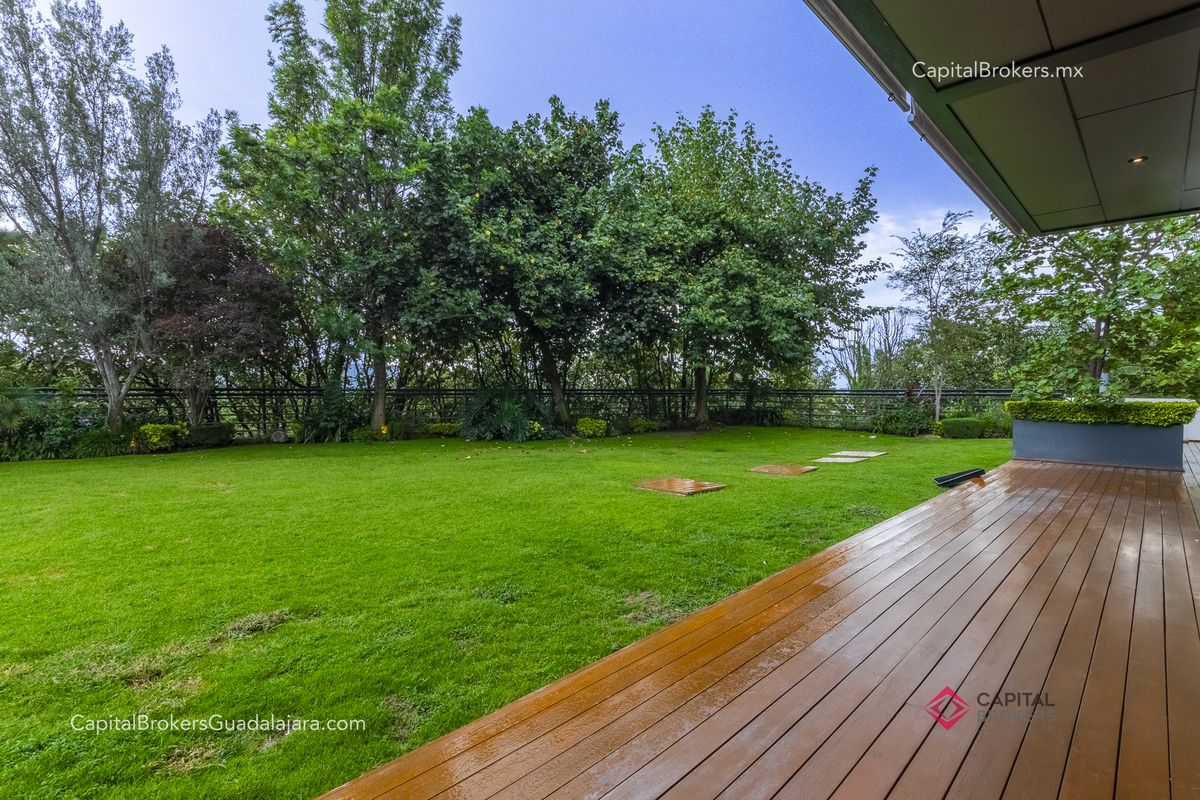





YM0724/AL2.5
YOSHUA MALDONADO
333 475 3528
4-level house with an incredible view bordering a ravine designed by Architect Ricardo Agras with interior design by Amparo Taylor
Age of the house: 7 years
1024.33 M2 land
1,215 M2 construction
Distribution:
Ground Floor (3m high)
Entrance with steel door, fountain, and exterior garden
Office (which can be adapted as a bedroom on the ground floor)
Full bathroom
Equipped gym
Living room, dining room, bar
Elevator
Large white closet made of material with a laundry chute
Integral kitchen with Miele brand equipment: 2 panel refrigerators, 6-burner stove, hood, wine cellar, oven, and microwave
Large terrace with special wood.
First Level
4 bedrooms with dressing room and full bathroom, 2 of them with balcony/terrace
Distributor
Elevator
Large white closet made of material with a laundry chute
TV room area
Second Level (3.5m high)
½ bathroom
Large white closet made of material with a laundry chute
Master bedroom with L-shaped terrace
Double dressing room
Full bathroom with jacuzzi, shower, with LG mirrors that
Basement
2 independent service rooms each with its full bathroom
Garage for 6 cars
Site and storage space
Machine room
Double Electric Gate
Large laundry room with dirty laundry chute
Game room with ½ bathroom and urinal
Pool machine room
Facilities:
Otis Elevator 450kg
Control4: Intelligent system controlled by tablets and phone, allows control of sound, lights, television, electric curtains
Security system with 19 cameras
36 solar panels
1 gas power plant
Transformer
2 solar heaters
2 gas heaters
Hydropneumatic
Pool with heat pump and water filter system
Filters in kitchen and bar
Filters to soften water
3 Cisterns of 20,000L + Water tank
Fireplace in Living Room
13 Inverter Air Conditioners
Miele kitchen equipment: 2 panel refrigerators, 6-burner stove, wine cellar, oven, and microwave
Dishwasher
Sink with grinder and filter
Pantry with Frigidaire Freezer
All the blinds in the house are electric
Lutron lighting
Internet repeaters
Double electric gate
Aluminum windows
Steel frame doors
Maple wood and marble floors
Terrace with IPE wood.YM0724/AL2.5
YOSHUA MALDONADO
333 475 3528
Casa de 4 niveles con increíble vista que colinda con cañada diseñada por el Arq. Ricardo Agras con diseño de interiorismo por Amparo Taylor
Antigüedad de la casa: 7 años
1024.33 M2 terreno
1,215 M2 construcción
Distribución:
PB (3m de altura)
Ingreso con puerta de acero, fuente y jardin exterior
Oficina (que puede adaptarse como recámara en PB)
Baño Completo
Gimnasio equipado
Sala, comedor, bar
Elevador
Amplio closet de blanco de material con vertedero
Cocina integral con equipos marca miele: 2 refrigeradores panelables, estufa de 6 quemadores, campana, cava de vinos, horno y microondas
Amplia Terraza con madera especial.
Primer Nivel
4 recamaras con vestidor y baño completo, 2 de ellas con balcón/terraza
Distribuidor
Elevador
Amplio closet de blanco de material con vertedero
Área de Sala de TV
Segundo Nivel (3,5m de altura)
½ baño
Amplio closet de blanco de material con vertedero
Recamara principal con terraza en L
Doble vestidor
Baño completo con jacuzzi, ducha, con espejos LG que
Sótano
2 cuartos de servicio independientes c/u con su baño completo
Cochera para 6 autos
Site y espacio de bodega
Cuarto de maquinas
Portón Eléctrico Doble
Amplio cuarto de lavado con ducto de ropa sucia
Salon de juegos con ½ baño y migitorio
Cuarto de maquinas de la alberca
Instalaciones:
Elevador Marca Otis 450kg
Control4: Sistema inteligente que se controla por tablets y teléfono, permite controlar sonido, luces, televisión, cortinas eléctricas
Sistema de seguridad de 19 cámaras
36 paneles solares
1 Planta de luz de gas
Transformador
2 calentadores solares
2 calentadores de gas
Hidroneumático
Alberca con bomba de calor y sistema de filtros de agua
Filtros en cocina y bar
Filtros para suavizar el agua
3 Cisternas de 20,000L + Tinaco
Chimenea en Sala
13 Aires Acondicionados Inverter
Equipos en cocina Miele: 2 refrigeradores panelables, estufa de 6 quemadores, cava de vinos, horno y microondas
Lavavajillas
Tarja con triturador y filtro
Alacena con Congelador Frigidaire
Todas las persianas de la casa son eléctricas
Iluminación Lutron
Repetidores de internet
Portón eléctrico Doble
Ventanería de Aluminio
Puertas con marco de acero
Pisos de Madera de maple y mármol
Terraza con madera IPE
Ciudad Bugambilia, Zapopan, Jalisco
