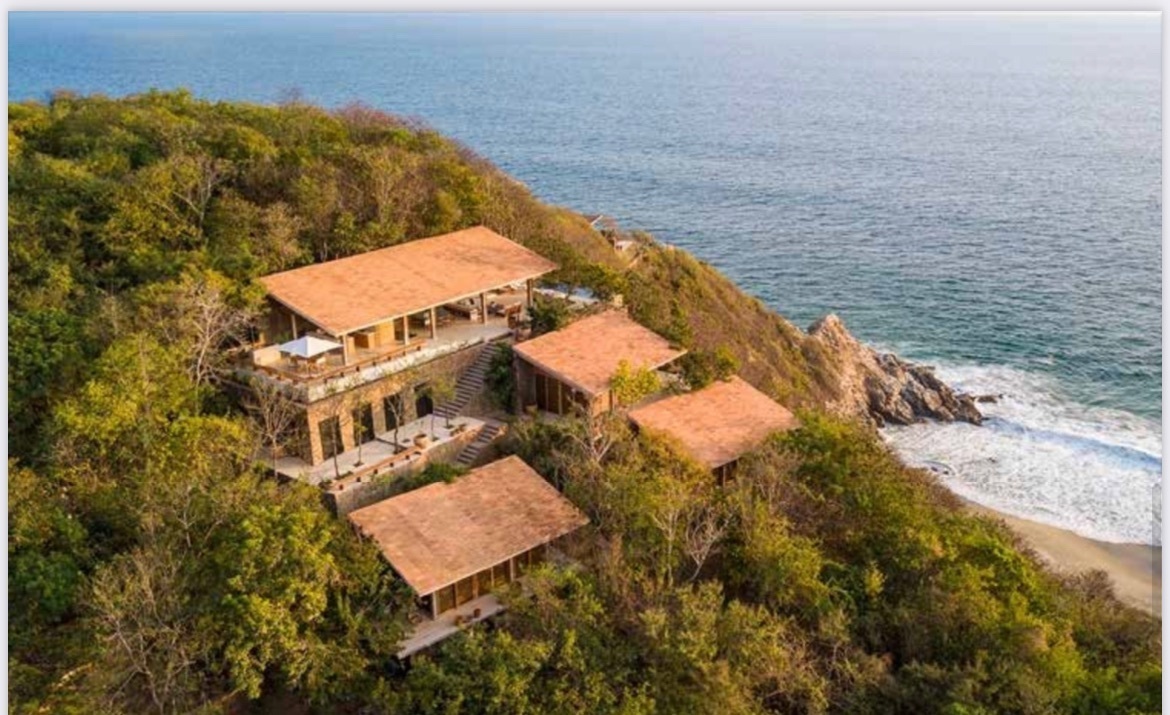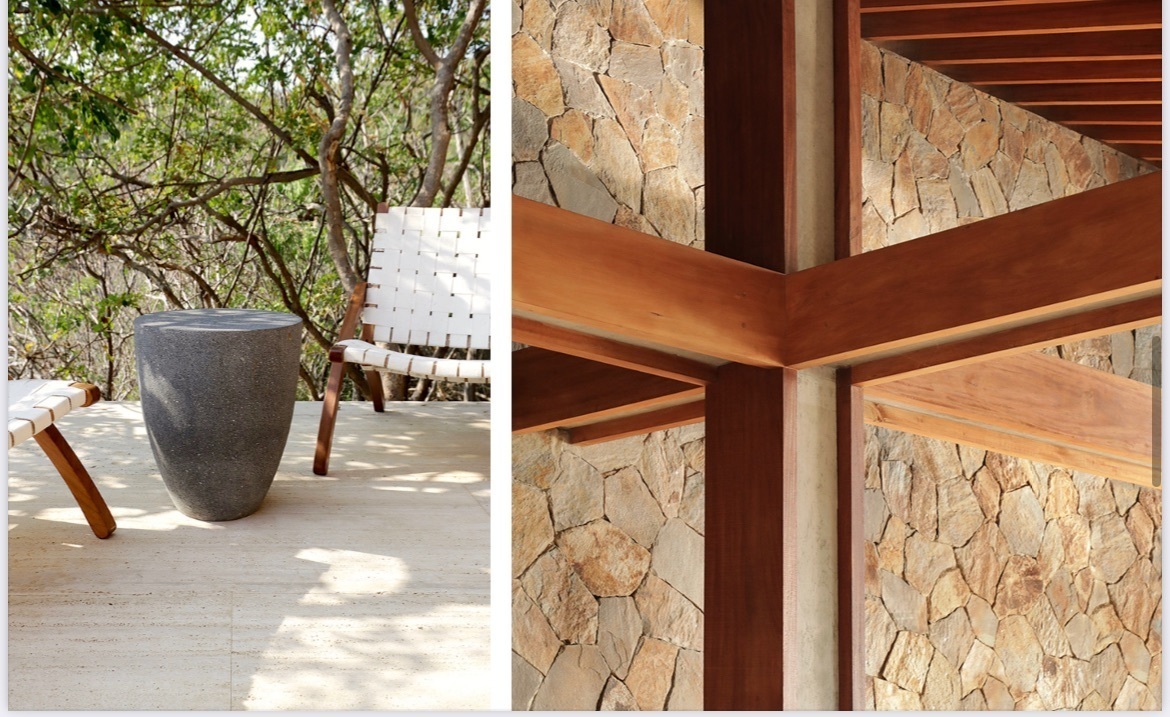




The main volume -open on 3 sides without doors or windows- proposes to inhabit the space in a continuous open but covered terrace; a single shaded terrace.
It is a linear succession of spaces that begin with a terrace for the kitchen, which is used in the mornings and where a dim light hits and in the evenings or evenings to cook next to an outdoor grill, followed by a dining room, a living room, a terrace and a pool that are fluidly integrated by a single wooden and clay roof.
The roofs of the 4 volumes face the sloping water that accompanies the fall of the ground and the treetops, seeking to be discreet within the context and at the same time protecting the interior from the setting sun. This gesture gives a sense of privacy with the outside, creating a cozy space with fresh heights inside.
Each of these modules has 3 open and operable sides and a fourth side closed by a stone wall that acts as a restraint for the few cuts and alterations that were made to the land in order to place the house.
The short front of each volume faces the horizon of the reserve's large bay, while the long faces of each pavilion merge the view with the context, making the existing vegetation and the hills with rugged topography the direct extension of the house. The center of the house is not the architecture but the voids generated by the arrangement of the 4 pavilions that make up the project and that erase the boundaries of the property.
It has 4 bedrooms with 4 and a half bathrooms all with sea views.
Both the architecture and the interiors were worked hand in hand from the beginning of the project. With the intention of respecting - as the first element of visual interest and interaction - the context in which the house is located. The material palette was concentrated on concrete, tropical wood, local stone, fences, certified teak, clay, palm fabrics, linen and cotton looms adapted to complement the upholstery, local materials that, together with the interior design and furniture of APDA - Ana Paula del Alba, allow the house to be lived in a relaxed way at all times. Each piece was designed or selected with a very particular sense.El volumen principal -abierto en 3 de sus caras sin puertas ni ventanas- propone habitar el espacio en un continuo abierto pero techado; una sola terraza sombreada.
Es una sucesión lineal de espacios que comienzan con una terraza para la cocina, misma que se utiliza en las mañanas y en donde pega una luz tenue y en las tardes o noches para cocinar junto a un asador al aire libre, a esta le siguen un comedor, una sala, una terraza y una alberca que se integran de manera fluida por una sola techumbre de madera y barro.
Las cubiertas de los 4 volúmenes son a un agua con la pendiente que acompaña la caída del terreno y las copas de los árboles, buscando ser discreta dentro del contexto y al mismo tiempo protegiendo el interior del sol del poniente. Este gesto da una sensación de privacidad con el exterior generando un espacio acogedor y de alturas frescas en su interior.
Cada uno de estos módulos cuenta con 3 caras abiertas y operables y con una cuarta cara cerrada por un muro de piedra que funge como contención de los pocos cortes y alteraciones que se le hicieron al terreno para poder emplazar la vivienda.
El frente corto de cada volumen ve hacia el horizonte de la bahía grande de la reserva, mientras que las caras largas de cada pabellón funden la vista con el contexto, haciendo que la vegetación existente y los cerros de topografía accidentada sean la extensión directa de la casa. El centro de la casa no es la arquitectura si no los vacíos generados por el acomodo de los 4 pabellones que componen el proyecto y y que borran los límites de la propiedad.
Cuenta con 4 recamaras con 4 baños y medios todos con vistas al mar.
Tanto la arquitectura como los interiores se trabajaron de la mano desde el inicio del proyecto. Con la intención de respetar -como primer elemento de interés visual y de interacción- el contexto en el que se encuentra la casa. La paleta material se concentró en concreto, madera tropical, piedra del sitio, recintos, teca certificada, barro, tejidos de palma, linos y telares de algodón adaptados para complementar las tapicerías, materiales locales que junto con el diseño interior y de mobiliario del APDA - Ana Paula del Alba permiten que la casa se viva de una manera relajada en todo momento. Cada pieza fue diseñada o seleccionada con un sentido muy particular.
San Francisco, San Pedro Pochutla, Oaxaca
