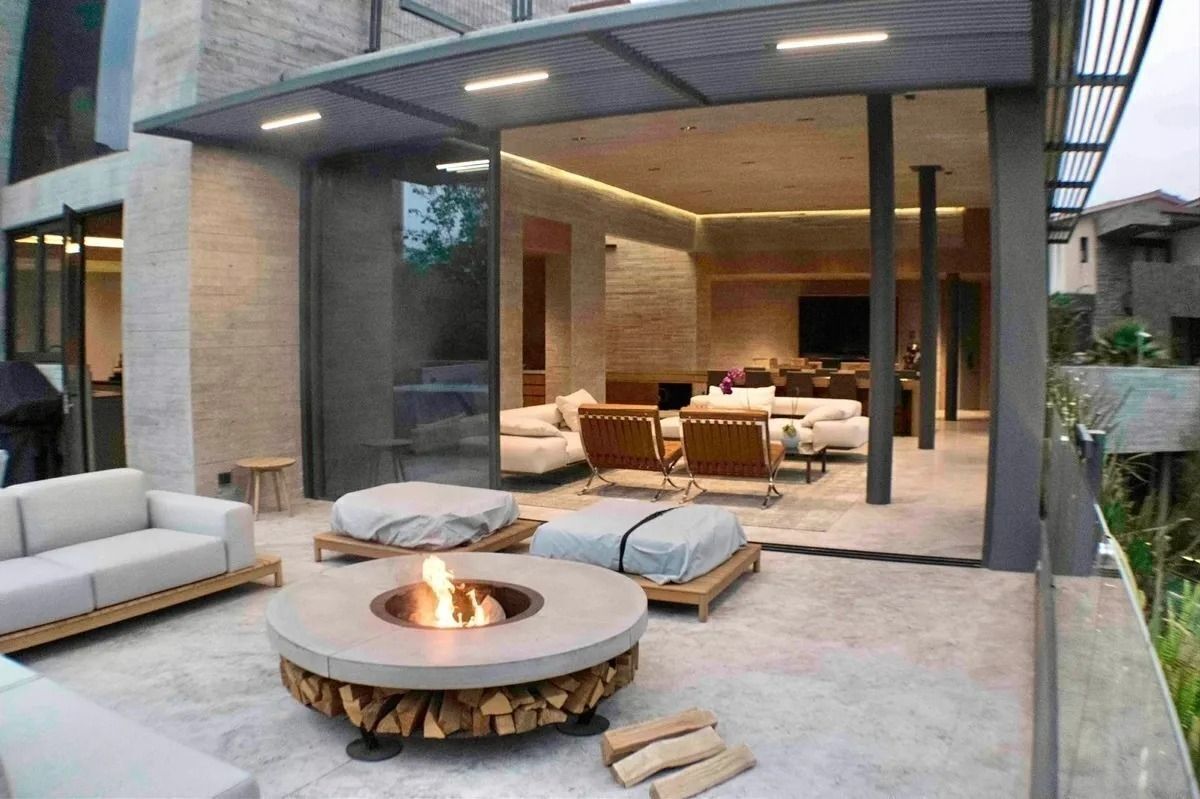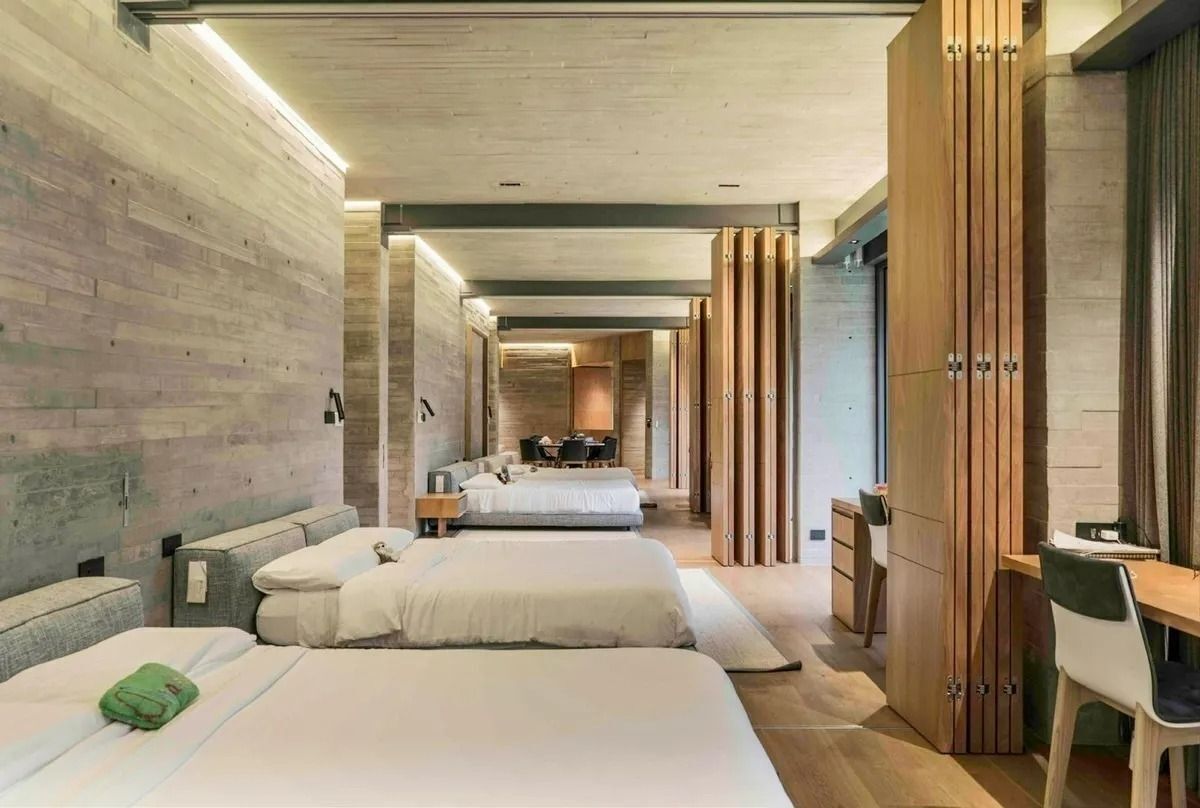




Welcome to the exclusive subdivision to the west of Mexico City!
We present to you a spectacular new residence in minimalist style, carefully designed over 3 levels. This house is fully furnished and equipped, ready to move in. The furniture and equipment are included in the price, although they are optional and negotiable.
Upon entering through the main door, you will be greeted by a double-height living and dining room, with floor-to-ceiling windows and sliding glass doors that open to create a 90-degree angle, providing beautiful views of the outside of the house. To your right, you will find a dining room with a large table for 16 people, extending along the room. At the end of the dining room, there is an incredible design with a natural tree that rises to another double height, with a dome inside the house.
The ceiling in this area opens automatically, creating an open interior patio, perfect for enjoying pleasant summer days or admiring the starry sky at night. The doors at the back of the main living room connect you to the outdoor patio, which features a wood-burning fire pit, a comfortable sofa, a table for outdoor dining, and a grill. Additionally, there is a large umbrella for sunny days, creating a pleasant outdoor atmosphere to enjoy with family and friends.
Throughout the living area and patio, you can enjoy views of the pool, which is located on the lower level. You will also find a wine cellar with a wine cooler, a spacious hallway with storage doors, a half bath with a shelving area, and another closet in the foyer. From there, you can access the second entrance door to the house and the covered garage.
At the back, you will see the staircase and a practical pantry between the living room and access to the kitchen, which has been specially designed. It features a central island, shelving with gray quartz countertops, a double-door refrigerator, built-in gas oven and microwave, pantry, and cabinets along the walls. Additionally, it offers access to the patio.
Going up the open staircase, you will reach the first level where you will find a study or library with practical built-in bookshelves. Next to it, there is a full bathroom. You will also find a gym with a mirror along one wall and windows that open to allow natural ventilation. This gym has access to a teak wood deck with beautiful green views. On this level, there is a laundry area and a service room with a bathroom.
The bedrooms are located on the lower level, separated from the social areas. There are 5 bedrooms, all with access and views of the garden and pool. They have 2 climate control systems and hydronic heating throughout the floor.
This house is built with concrete walls and features natural-colored Ocume wood floors, as well as finely crafted built-in furniture. The bathrooms, floors, stairs, and countertops are covered with gray Tundra marble. Additionally, it has high-tech LED lighting, solar panels for energy savings, double thermal and acoustic windows, 3-meter high ceilings, and double heights in the living and dining rooms. All bedrooms are fully curtained.
To provide security, the subdivision has 24-hour surveillance at the access booth.¡Bienvenido al exclusivo fraccionamiento al poniente de la Ciudad de México!
Te presentamos una espectacular residencia nueva de estilo minimalista, cuidadosamente diseñada en 3 niveles. Esta casa se encuentra totalmente amueblada y equipada, lista para habitar. El amueblado y equipamiento están incluidos en el precio, aunque son opcionales y negociables.
Al ingresar por la puerta principal, serás recibido por una estancia de sala y comedor de doble altura, con ventanales de piso a techo y puertas de cristal deslizantes que se abren creando un ángulo de 90 grados, brindando hermosas vistas al exterior de la casa. A tu derecha, encontrarás un comedor con una gran mesa para 16 personas, que se extiende a lo largo de la habitación. Al final del comedor, se encuentra un increíble diseño con un árbol natural que se eleva hacia otra doble altura, con un domo al interior de la casa.
El techo de esta área se abre automáticamente, creando un patio interior abierto, perfecto para disfrutar de los agradables días de verano o admirar el cielo estrellado durante las noches. Las puertas en la parte trasera del salón principal te conectan con el patio exterior, el cual cuenta con una fogata de leña, un cómodo sofá, una mesa para comidas al aire libre y un asador. Además, hay una gran sombrilla para los días soleados, creando un ambiente agradable al aire libre para disfrutar con familiares y amigos.
A lo largo de la estancia y el patio, podrás disfrutar de vistas a la alberca, la cual se encuentra en el nivel inferior. También encontrarás una cava con enfriador de vinos, un amplio pasillo con puertas para almacenamiento, un medio baño con área de estantería y otro closet en el recibidor. Desde allí, podrás acceder a la segunda puerta de entrada a la casa y al garaje cubierto.
Al fondo, verás la escalera y un práctico pantry entre la sala y el acceso a la cocina, la cual ha sido especialmente diseñada. Cuenta con una isla central, estantería con cubiertas de cuarzo gris, refrigerador de doble puerta, horno de gas y microondas integrados, despensa y alacenas a lo largo de las paredes. Además, ofrece acceso al patio.
Subiendo por la escalera abierta, llegarás al primer nivel donde encontrarás un estudio o biblioteca con prácticos libreros empotrados. Junto a él, hay un baño completo. También encontrarás un gimnasio con espejo a lo largo de una pared y ventanales que se abren para permitir la ventilación natural. Este gimnasio tiene acceso a un deck de madera de teca con hermosas vistas verdes. En este nivel, se encuentra el área de lavandería y un cuarto de servicio con baño.
Las habitaciones se encuentran en el nivel inferior, separadas de las áreas sociales. Hay 5 habitaciones, todas con salida y vistas al jardín y la alberca. Cuentan con 2 sistemas de climatización y calefacción hidrónica en toda la planta.
Esta casa está construida con muros de concreto y cuenta con pisos de madera de Ocume en color natural, así como con muebles empotrados finamente trabajados. Los baños, pisos, escaleras y cubiertas están revestidos con mármol Tundra gris. Además, cuenta con iluminación de alta tecnología LED, paneles solares para ahorro de energía, ventanas dobles térmicas y acústicas, techos de 3 metros de altura y dobles alturas en la sala y el comedor. Todas las habitaciones están completamente cortinadas.
Para brindar seguridad, el fraccionamiento cuenta con vigilancia las 24 horas en la caseta de acceso.