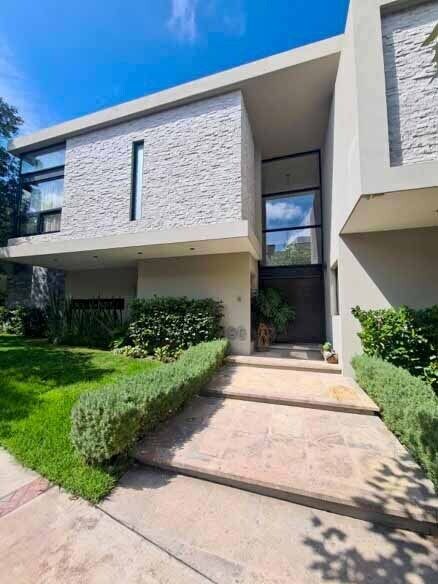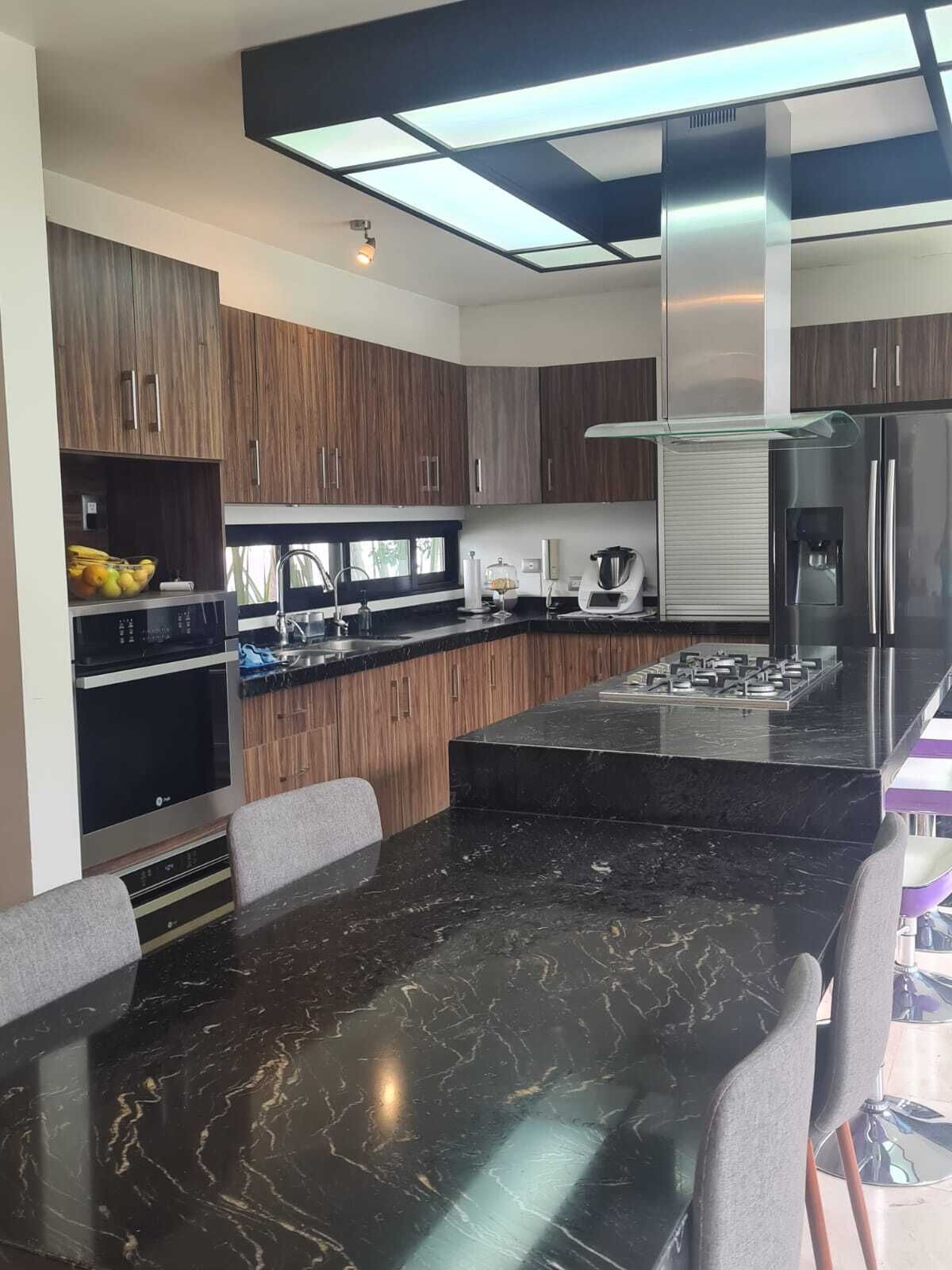




Spectacular house for sale in La Loma Golf
Land 457 m2
Construction 480 m2
Price already includes membership
Description:
GROUND FLOOR
• Entrance hall
• Office with furniture and desk
• Half bathroom (preparation for full bathroom) with luxury finishes in onyx
• Dining room and living room with double height, gas fireplace, wall covered in imitation leather and ceiling with suede.
• Terrace, with outdoor fireplace and outdoor blinds. Natural garden and synthetic grass, granite bar in the area for the grill and stainless steel hood
• Kitchen with granite countertop, large pantry, oven, stove, warming drawer, hood
• Laundry room with double sink
• Service room for 2 people with full bathroom
• 2 storage rooms
• Rest area
• Garage for 2 cars
• Garage for golf cart
• Front garden with trees, rosemary, lavender
UPPER FLOOR
• Master bedroom includes:
furniture for television, built-in furniture, ceiling fan, air
conditioning cold / heat and linen curtains with raw silk blackout.
• Walk-in closet with mirrors
• Double sink bathroom
• Towel furniture
• Additional bedroom with higher ceiling, walk-in closet, full bathroom, with bathroom furniture and towel furniture also includes: linen curtains and raw silk blackout, ceiling fan, lamps, air conditioning cold / heat, shelves, bookshelf, desk / television furniture and chair.
• Additional bedroom with lower ceiling, includes walk-in closet, full bathroom with bathroom furniture and towel racks, also includes: linen curtains and raw silk blackout, air conditioning cold / heat, shelves, television furniture / desk and chair.
• TV room with built-in furniture for television, ceiling fan.
• Storage room with key
• 3 linen closets
• Terrace
Includes membership for the Club facilities.Espectacular casa en venta la loma golf
Terreno 457 m2
Construcción 480 m2
Precio ya incluye acción
Descripción:
PLANTA BAJA
• Recibidor
• Oficina con mueble y escritorio
• Medio baño ( preparación para baño completo) con acabados de lujo en ónix
• Comedor y Sala con doble altura, chimenea de gas, pared recubierta en imitación piel y plafón con gamuza.
• Terraza, con chimenea exterior y persianas de exterior. Jardín natural y pasto sintético, barra de granito en área para asador y Campana de acero inoxidable
• Cocina con cubierta de granito, amplia despensa, horno, estufa, cajón caliente, campana
• Cuarto de lavado con doble lavabo
• Cuarto de servicio para 2 personas con baño completo
• 2 bodegas
• Área de descanso
• Cochera para 2 autos
• Cochera para carrito de golf
• Jardín frontal con árboles, romero, lavanda
PLANTA ALTA
• Recámara principal incluye:
mueble de televisión, mueble empotrado, abanico de techo, aire
acondicionado frío / calor y cortinas de lino con black out de
seda cruda.
• Walk-in closet con espejos
• Baño doble lavabo
• Muebles para toallas
• Recámara adicional con mayor altura, walk in closet, baño completo, con muebles de baño y muebles de toallas además incluye: cortinas de
lino y de black out de seda cruda, abanico de techo, lámparas, aire acondicionado frío / calor, repisas, librero, escritorio / mueble de televisión y silla.
• Recámara adicional con menor altura, incluye walk in closet, baño completo con muebles de baño y toalleros, además incluye: cortinas de
lino y black out de seda cruda, aire acondicionado frio / calor, repisas, mueble de televisión / escritorio y silla.
• Sala de televisión con mueble empotrado para televisión, abánico de techo.
• Bodega con llave
• 3 closets de blancos
• Terraza
Incluye acción para las instalaciones del Club
