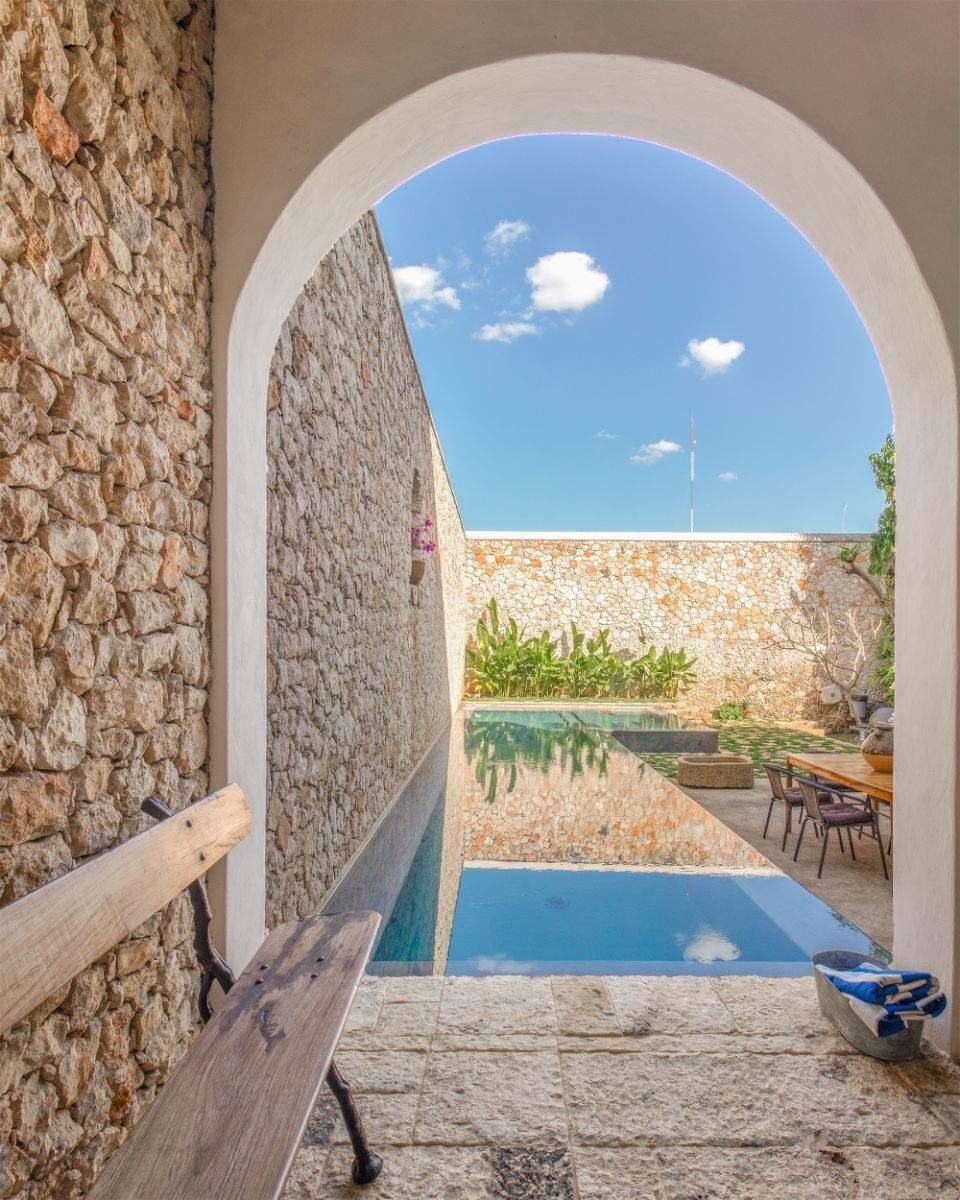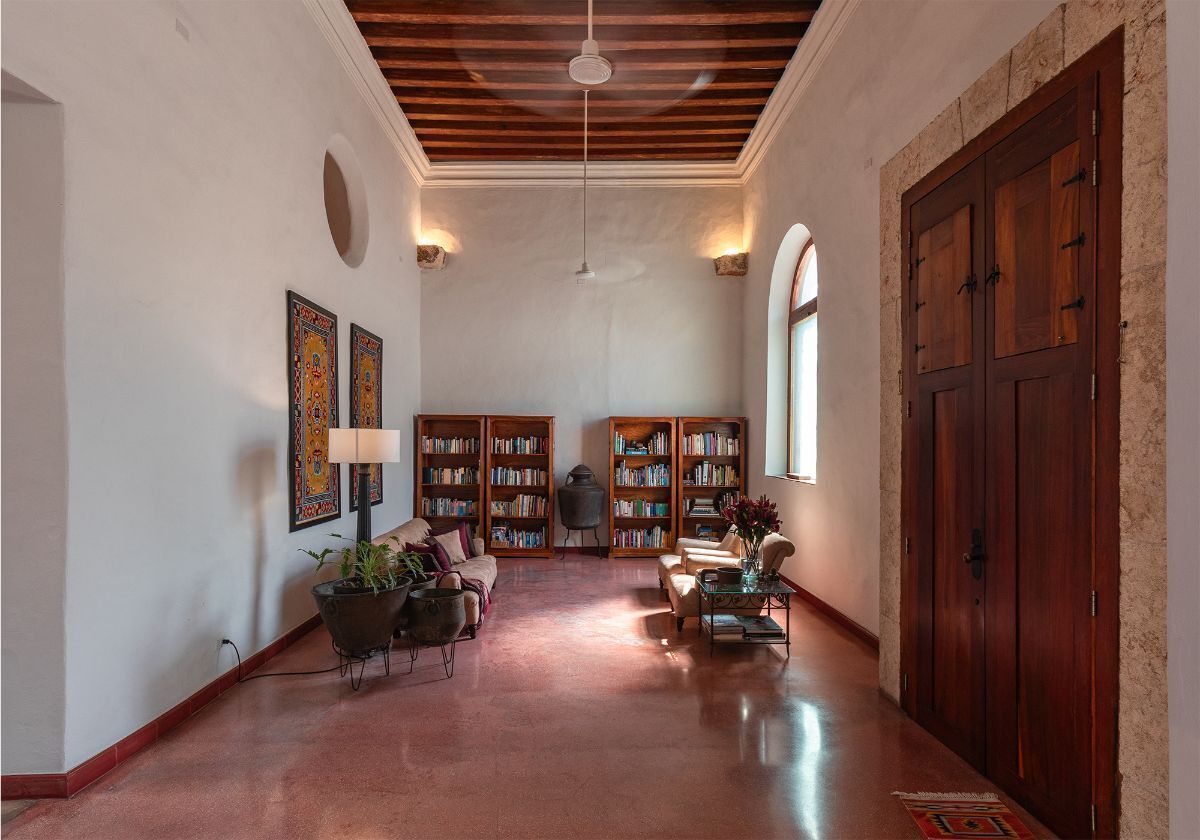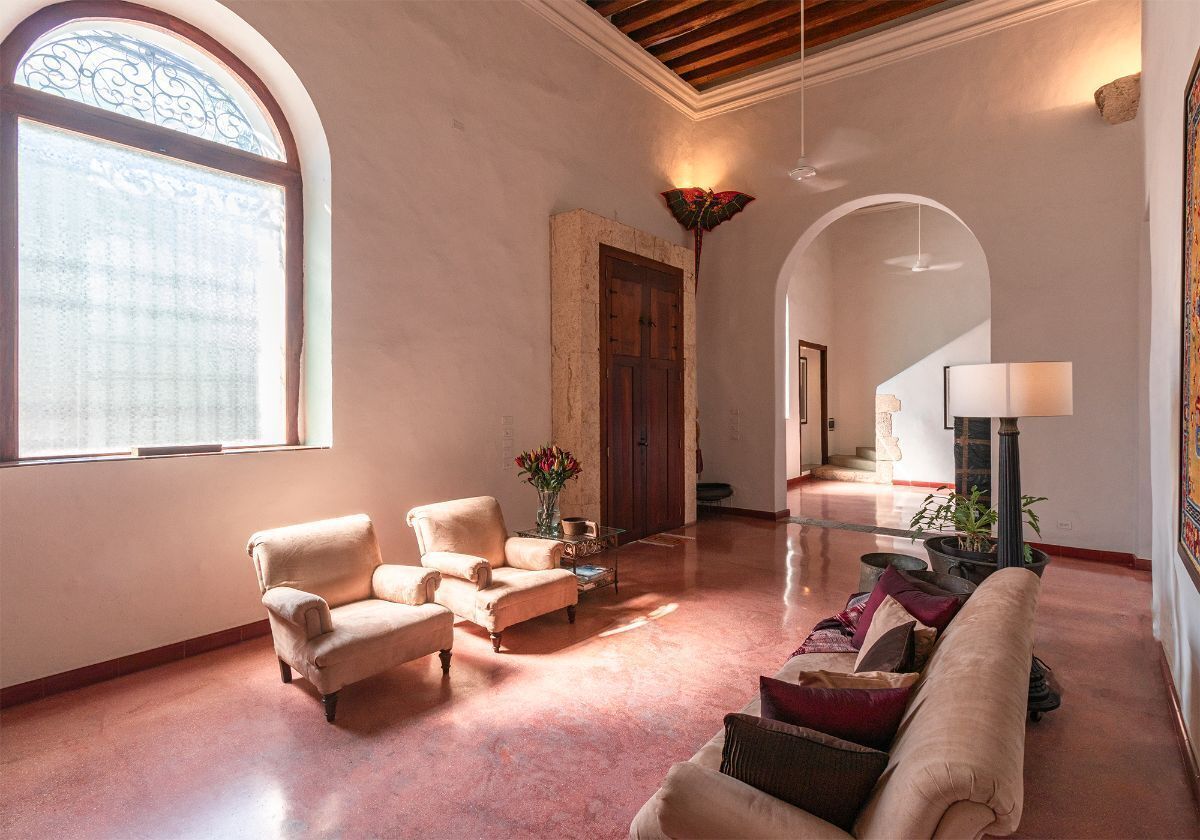





Impressive architectural jewel in the best location in the center of Mérida. The moment you enter this magnificent piece of real estate, all the noise is paralyzed, it's as if you were entering another world. The property is perimetrically fenced with stone walls in the traditional style of the area of more than 5 meters high, which guarantees the most absolute privacy of the house.
It is distributed as follows:
The ground floor of the house, which dates back to the late 19th century, has two large rooms at the entrance that connect to the dining room and library/study of the house and from where you can access a huge fully equipped kitchen and its spacious pantry. Through a large folding door, the kitchen gives way to the main porch.
Passing through the main porch, there is access on the right to a guest bathroom and behind it, to the workshop/warehouse of the house. To the left of the main porch there is a laundry room where the laundry room and heater of the house are located.
The elegant master bedroom and its large bathroom are also on the ground floor, have vaulted ceilings of a height of 7m and direct access to the garden through its private porch.
Crossing the garden, you reach the basement of the house where all the operating equipment of the pool is located.
The upper floor houses 3 bedrooms, each with its bathroom and private terrace; above it an intimate and cozy terrace where you can spend excellent moments, especially in summer. This floor can be accessed both through one of the rooms at the entrance of the house (through a pleasant mezzanine) and through the main porch.
· The current owners carry out general maintenance on the entire house every 2 years
· Can be used as a private home, tourist accommodation, elegant office or restaurant.
· The kitchen, laundry room and workshop also have 220W electrical outlets.
· Garden with automatic irrigation system
· 4 strategic points with security cameras.
· NOT sold with furniture.
· All terraces have water outlets that facilitate cleaning and watering plants on them.
· It has the entire installation for placing solar water heaters.
· Rainwater is directed to its own well for direct infiltration into the subsoil.
· The 536m2 garden includes large trees and tropical plants
· It has 3 species of water lilies that bloom in an old watering hole in a henequena farm in the area.
In general, the house, which is in excellent condition, was renovated to taste with the details and the best materials in the area; in addition, elements of passive architecture were incorporated that, among others, guarantee cross ventilation and with it, that it is not necessary to use fans and/or air conditioners all the time and were restored and used original old floors. In all its interior spaces, wooden joists have been used on the ceilings, interior and exterior carpentry in hardwood, large windows with mosquito nets and glass, as well as skylights that ensure freshness and natural light in all rooms of the house. All rooms in the house have ceiling fans (including two of their porches) and all bedrooms also have air conditioning. The electricity is mains, the water is from the property's wells and has a connection to the drinking water network of the city of Mérida that has never had to be used. In all bedrooms and main rooms there are telephone connections, wireless and wired Internet; as well as coaxial cable for television.
This extraordinary property offers a fortunate buyer the increasingly rare opportunity to own a house in one of the best locations in Mérida Yucatán.
- Just 400 meters from the main square
- 15 minutes from Mérida airport
- 1.5 hours from Chichén-Itza
- 45 minutes from Puerto ProgresoImpresionante joya de arquitectura en la mejor ubicación del Centro de Mérida. En el momento en el que entras a esta magnífica pieza de real estate, todo el ruido queda paralizado, es como si entraras a otro mundo. La propiedad se encuentra vallada perimetralmente con muros de piedra al estilo tradicional de la zona de más de 5 metros de altura, lo que garantiza la más absoluta privacidad de la vivienda.
Se distribuye del siguiente modo:
La planta baja de la vivienda que data de finales del siglo XIX cuenta con dos grandes salones a la entrada que comunican con el comedor y biblioteca/estudio de la vivienda y desde donde se accede a una inmensa cocina totalmente equipada y su espaciosa despensa. A través de una amplia puerta plegable, la cocina da paso al pórtico principal.
Pasando por el pórtico principal, se accede a la derecha a un baño de visitas y detrás de él, al taller/almacén de la vivienda. A la izquierda del pórtico principal se encuentra un cuarto de lavado donde se encuentra el lavadero y calentador de la vivienda.
El elegante dormitorio principal y su amplio baño también están en la planta baja, tienen techos abovedados de una altura de 7m y acceso directo al jardín a través de su pórtico privado.
Atravesando el jardín, se llega al sótano de la casa donde se encuentra todo el equipo de funcionamiento de la piscina.
La planta alta alberga 3 dormitorios, cada uno con su baño y terraza privada; encima de ella una terracita íntima y acogedora donde se pasan excelentes momentos sobre todo en verano. A esta planta se puede acceder tanto por una de las salas de la entrada de la vivienda (a través de una agradable mesanina), como por el pórtico principal.
· Los actuales propietarios realizan un mantenimiento general en toda la vivienda cada 2 años
· Se puede usar como hogar privado, alojamiento turístico, elegante oficina o restaurante.
· La cocina, el cuarto de lavado y el taller tienen tomacorrientes también de 220W.
· Jardín con sistema de riego automático
· 4 puntos estratégicos con cámaras de seguridad.
· NO se vende con muebles.
· Todas las terrazas tienen tomas de agua que facilitan su limpieza y el riego de plantas en ellas.
· Cuenta con toda la instalación para colocar calentadores solares de agua.
· El agua de lluvia es dirigida a un pozo propio para su directa infiltración en el subsuelo.
· El jardín de 536m2 reúne grandes árboles y plantas tropicales
· Tiene 3 especies de lirios acuáticos que florecen en un antiguo bebedero de una hacienda henequenera de la zona.
En general, la vivienda que está en excelente estado fue renovada a gusto en los detalles y los mejores materiales de la zona; adicionalmente, se incorporaron elementos de arquitectura pasiva que, entre otros, garantizan una ventilación cruzada y con ello, que no sea necesario usar ventiladores y/o aires acondicionados todo el tiempo y se restauraron y usan suelos antiguos originales. En todos sus espacios interiores, se ha usado viguería de madera en los techos, carpinterías interiores y exteriores en maderas nobles, amplias ventanas con mosquiteras y cristales, así como claraboyas que aseguran frescura y luz natural en todas las estancias de la vivienda. Todas las estancias de la vivienda tienen ventiladores de techo (incluyendo dos de sus porches) y todos los dormitorios tienen además aire acondicionado. La luz es de red, el agua de los pozos de la propiedad y tiene una conexión a la red de agua potable de la ciudad de Mérida que nunca ha tenido que ser usada. En todas las recamaras y estancias principales hay conexiones de teléfono, Internet inalámbrico y alámbrico; así como, cable coaxial para televisión.
Esta extraordinaria propiedad ofrece a un afortunado comprador la oportunidad cada vez más rara, de poseer una casona en una de las mejores ubicaciones de Mérida Yucatán.
- A tan solo 400 metros de la plaza principal
- 15 minutos del aeropuerto de Mérida
- 1,5 horas de Chichén-Itzá
- 45 minutos de puerto Progreso

