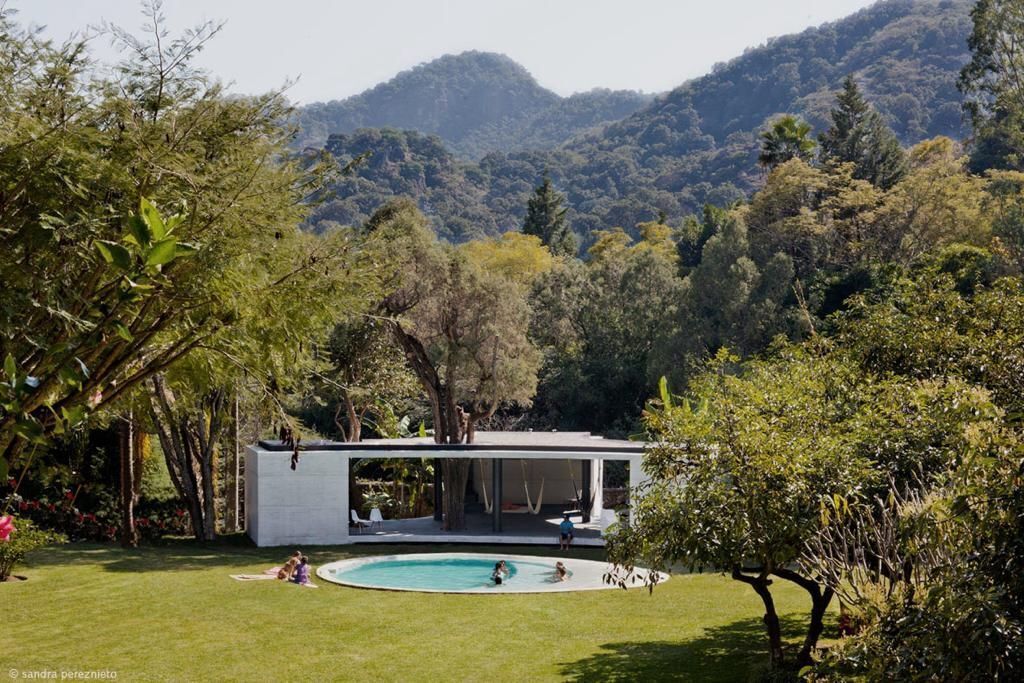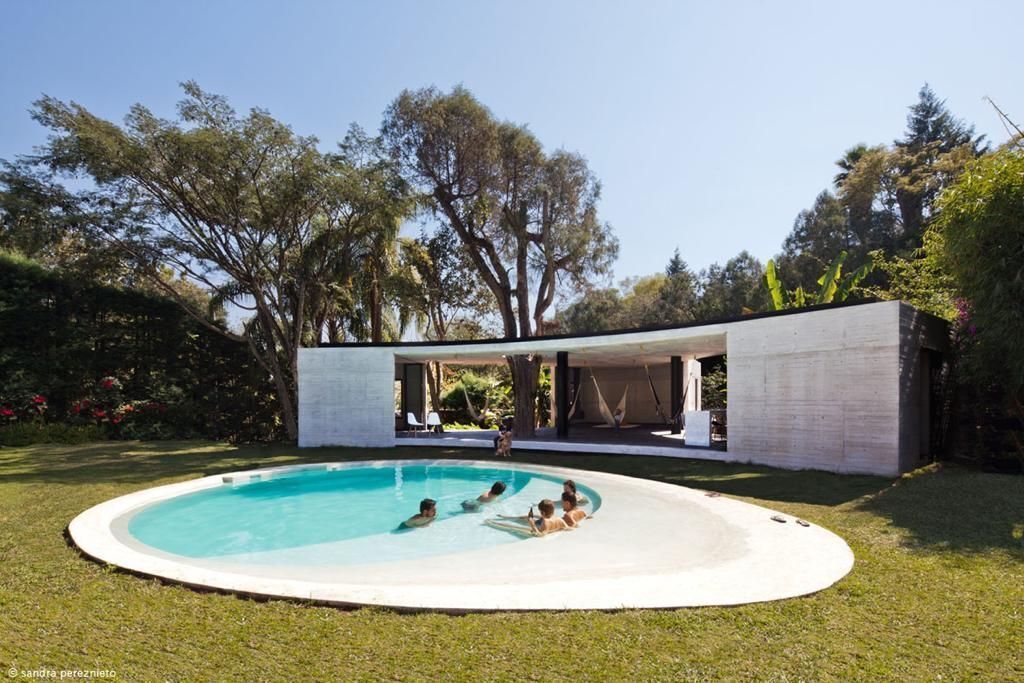





SPECTACULAR PROPERTY THAT WON THE IBERO-AMERICAN ARCHITECTURE BIENNIAL
Architectural Project by Cadaval Studio
Located on Calle de ALLENDE in the San Jose Tepoztlan neighborhood. Surrounded by the beautiful Tepozteco mountain, 5 blocks from the center.
The land has 7076 m2 divided into 3 architectural spaces of 554 m2 in total divided as follows.
The 280 m2 house is distributed over two levels of construction:
Architectural layout on the ground floor:
- lobby, living room, dining room, living room, staircase to the upper floor
- study, covered terrace
- 2 bedrooms
- full bathroom for common use
- kitchen
- service yard
- laundry area and pergola terrace
Architectural layout on the top floor:
- distribution lobby, staircase to the ground floor
- bathroom; complete for common use
- two bedrooms one bedroom with full bathroom
- access to a shared outdoor terrace
Near the main house there is and in the middle of the gardens is the “Bungalow” which houses 2 other bedrooms, living room, dining room, kitchen and a covered terrace.
And finally, inside the property there is a beautiful magazine pool or the area known as the “Lounge” where there is also a covered terrace and a very large social space.ESPECTACULAR PROPIEDAD GANADORA DE LA BIENAL IBEROAMERICANA DE ARQUITECTURA
Proyecto Arquitectonico de Cadaval Estudio
Hubicado en la calle de ALLENDE en el barrio san jose tepoztlan . Rodeado de la bellisima montana del Tepozteco a 5 cuadras del centro.
El terreno tiene 7076 m2 dividido en 3 espacios arquitectonicos de 554 m2 totales divididos de la siguente manera.
La casa de 280 m2 se distribuye en dos niveles de construccion:
Distribucion arquitectonica en planta baja:
- vestibulo, estancia, comedor, sala de estar, escalera a planta alta
- estudio, terraza cubierta
- 2 recamaras
- bano completo de uso comun
- cocina
- patio de servicio
- area de lavado y terraza pergolada
Distribucion arquitectonica en planta alta:
- vestibulo de distribucion, escalera a planta baja
- ba;o completo de uso comun
- dos recamaras una recamara con bano completo
- acceso a terraza descubierta compartida
Cerca de la casa principal se encuentra y en medio de los jardines se encuentra el "Bungalow" que alberga otras 2 recamaras , estancia, comedor, cocina y una terraza cubierta.
Y por ultimo dentro de la propiedad hay una alberca preciosa de revista o el area que se conoce como el "Lounge" donde tambien hay un una terraza techada y un espacio social muy amplio.

