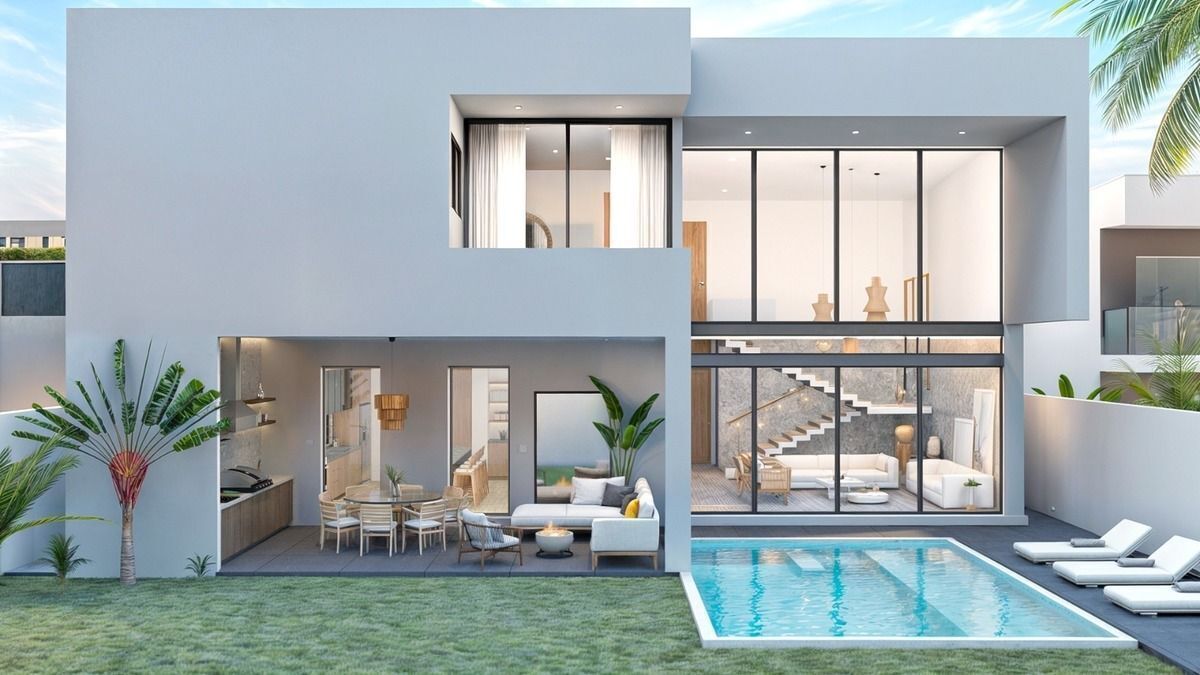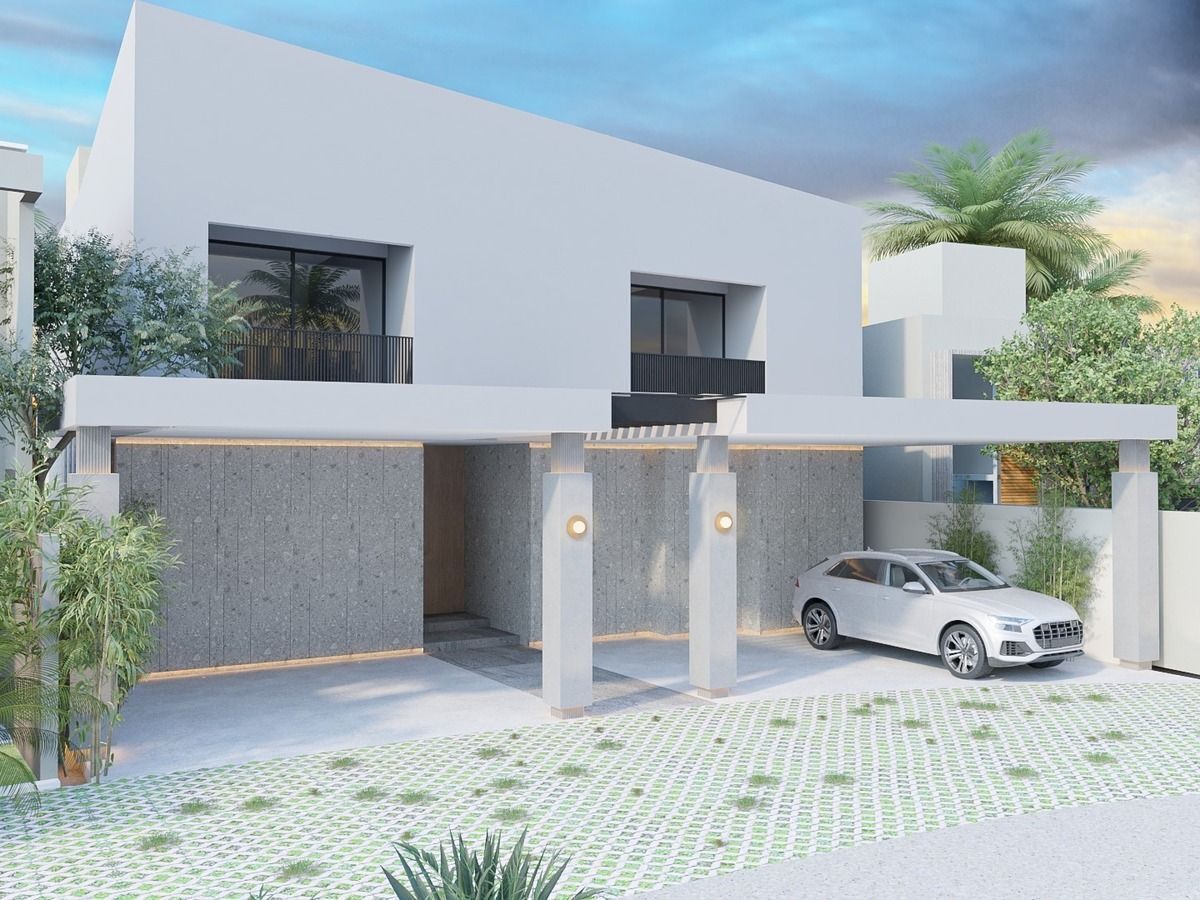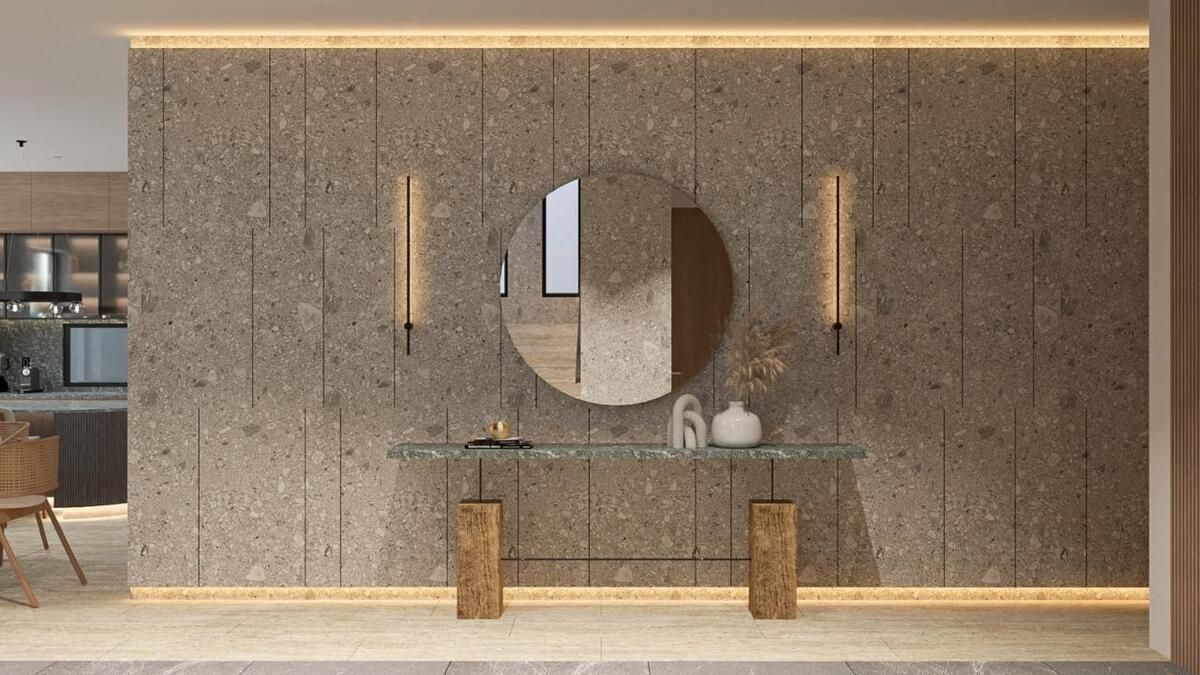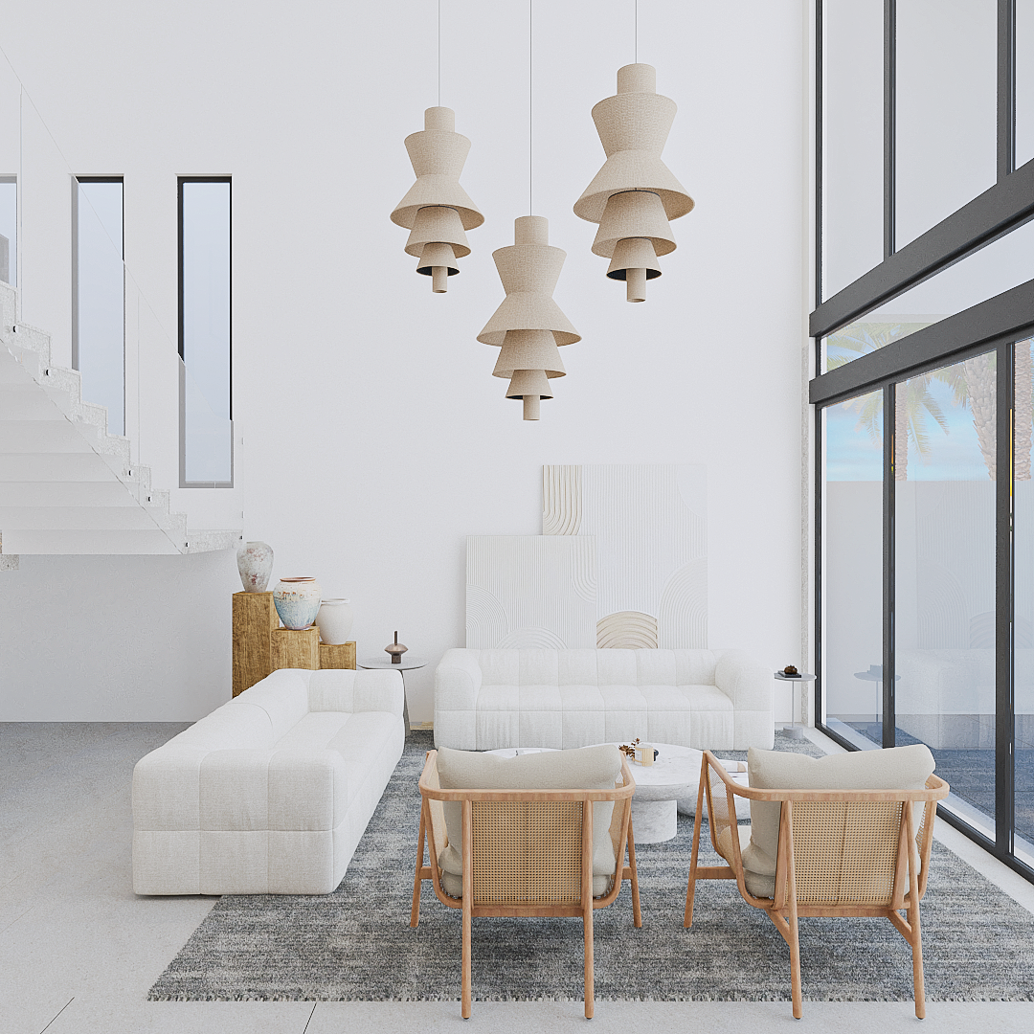





DESCRIPTION COMPOSTELA
This spectacular pre-sale residence with luxury finishes and unique design is located in one of the most exclusive private areas in the northern zone, Compostela.
Compostela features an impressive clubhouse, unparalleled landscaping, and great appreciation.
Clubhouse Amenities:
- Pool and wading pool
- Event hall
- VIP lounge
- Gym
- Restaurant
- Spa with changing rooms, sauna, and steam room
- Paddle courts
- Soccer field
- Tennis / multipurpose court
- Children's playroom and games
- Lounge for young people
- Cigar bar
- Business center
DESCRIPTION OF THE HOUSE
GROUND FLOOR
- Covered parking for 3 cars (plus 3 without cover)
- Lobby
- Bedroom 4 with full bathroom
- Study
- Half bathroom for guests
- Sculptural staircase with glass railing
- Living room with double height
- Dining room
- Kitchen integrated into the living area
- Large pantry
- Service room with full bathroom
- Covered terrace with bar (includes sink)
- Pool finished in chukum
- Garden with automated irrigation system
- Machine room
UPPER FLOOR
- Master bedroom with view of the jungle and garden. Spacious
walk-in closet, bathroom with tub, toilet, shower, double sink.
- Family room
- Laundry room with linen closet
- Secondary bedroom with balcony and view of the private area,
it has a spacious walk-in closet and full bathroom.
- Secondary bedroom with balcony and view of the private area,
it has a closet and bathroom with view of an interior patio.
FINISHES
- Gray sand marble on the floor
- German Grohe brand chrome finish faucets
- Terrazzo type porcelain on facade walls and decorative accents
- Porcelain tiles in bathrooms
- Porcelain tiles on terrace and kitchen
- Carpentry with natural American oak finish
- Natural granite on kitchen countertops
- Tempered glass in bathrooms, railings, and facades
INCLUDES
- 8 Air conditioning units
- Pool filtration equipment
- Automated irrigation in the garden
- Cistern
- Biodigester
- Water softener
- Gas LP water heater
- Water tank on the roof
- Preparation for solar panel installation
TURNKEY OPTION
It can be delivered in the "turnkey" modality, which includes the interior design of the house either as shown in the reference images or with adjustments required by the client. It will include furniture, decorative accessories, lamps, rugs, blinds, etc. It will be quoted separately by Arq. Natalia Menache, project designer.
DISCLAIMER
The information contained in this document is informative and is subject to change without prior notice in price,
finishes, and other conditions. The images may vary as they are illustrative renders and there may be some
adjustments and changes in execution. Interested parties must confirm the conditions in person.
DELIVERY IN APRIL 2025.DESCRIPCIÓN COMPOSTELA
Esta espectacular residencia en preventa con acabados de lujo y diseño único se encuentra en una de las privadas
más exclusivas de la zona norte, Compostela.
Compostela cuenta con una impresionante casa club, un paisajismo inigualable y una gran plusvalía.
Amenidades Casa Club:
- Alberca y chapoteadero
- Salón de eventos
- Salón VIP
- Gimnasio
- Restaurante
- Spa con vestidores, sauna y vapor
- Canchas de pádel
- Cancha de futbol
- Cancha de tenis / usos múltiples
- Ludoteca y juegos infantiles
- Lounge para jóvenes
- Cigar bar
- Business center
DESCRIPCIÓN DE LA CASA
PLANTA BAJA
- Estacionamiento techado para 3 autos (más 3 sin cubierta)
- Vestíbulo
- Recámara 4 con baño completo
- Estudio
- Medio baño visitas
- Escalera escultórica con barandal de vidrio
- Sala con doble altura
- Comedor
- Cocina integrada a la estancia
- Amplia alacena
- Cuarto de servicio con baño completo
- Terraza techada con barra (incluye tarja)
- Piscina acabada en chukum
- Jardín con sistema de riego automatizado
- Cuarto de máquinas
PLANTA ALTA
- Recámara principal con vista a la selva y al jardín. Amplio
vestidor, baño con tina,wc , regadera, doble lavabo.
- Family room
- Lavandería con closet de blancos
- Recámara secundaria con balcón y vista a la privada,
cuenta con amplio vestidor y baño completo.
- Recámara secundaria con balcón y vista a la privada,
cuenta con closet y baño con vista a un patio interior.
ACABADOS
- Mármol gris arena en piso
- Grifería alemana marca Grohe acabado cromo
- Porcelanato tipo terrazo en muros de fachada y acentos decorativos
- Porcelanatos en baños
- Porcelanatos en terraza y cocina
- Carpintería con acabado en encino americano natural
- Granito natural en mesetas de cocina
- Cristales templados en baños, barandales y fachadas
INCLUYE
- 8 Equipos de aire acondicionado
- Equipo de filtrado para piscina
- Riego automatizado en jardín
- Cisterna
- Biodigestor
- Suavizador de agua
- Calentador de agua de depósito a gas LP
- Tinaco en azotea
- Preparación para instalación de paneles solares
OPCIÓN LLAVE EN MANO
Se puede entregar en la modalidad ̈llave en mano ̈, que comprende el interiorismo de la casa ya sea como se
muestra en las imágenes de referencia o con ajustes que requiera el cliente. Incluirá mobiliario, accesorios
decorativos, lámparas, tapetes, persianas, etc. Se cotizará por separado por la Arq. Natalia Menache, diseñadora
del proyecto.
DESCARGO DE RESPONSABILIDAD
La información contenida en este documento es informativa y está sujeta a cambios sin previo aviso en precio,
acabados y otras condiciones. Las imágenes pueden variar ya que son renders ilustrativos y puede haber algunos
ajustes y cambios en la ejecución. Las partes interesadas deben confirmar las condiciones en persona.
SÉ ENTREGA EN ABRIL 2025.

