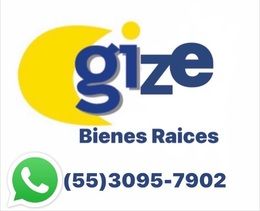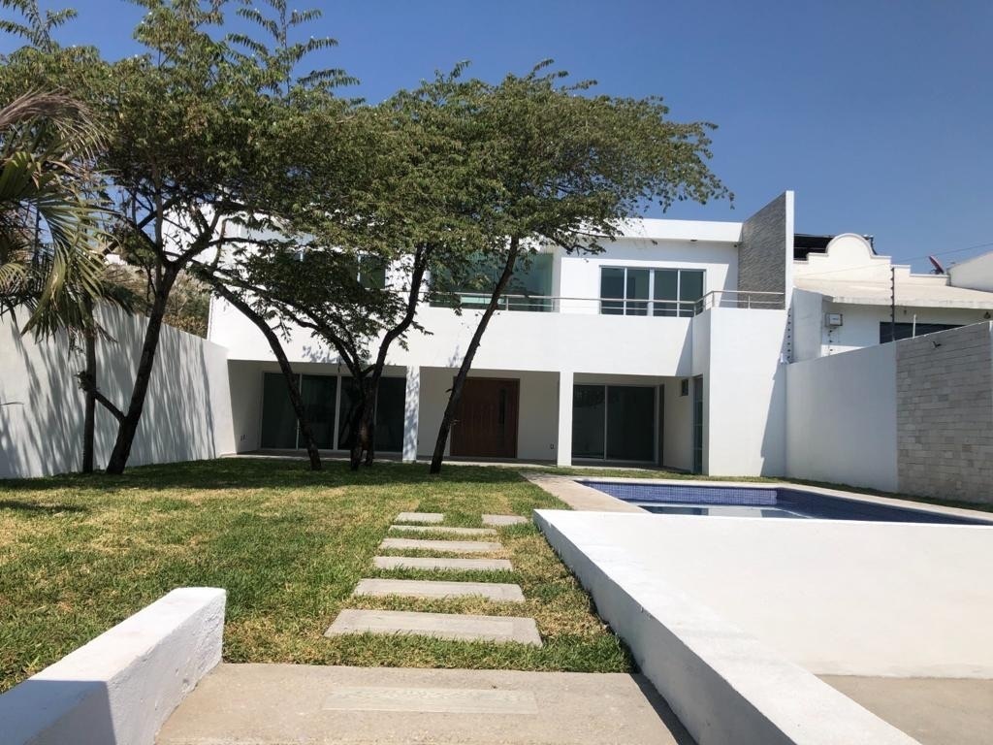
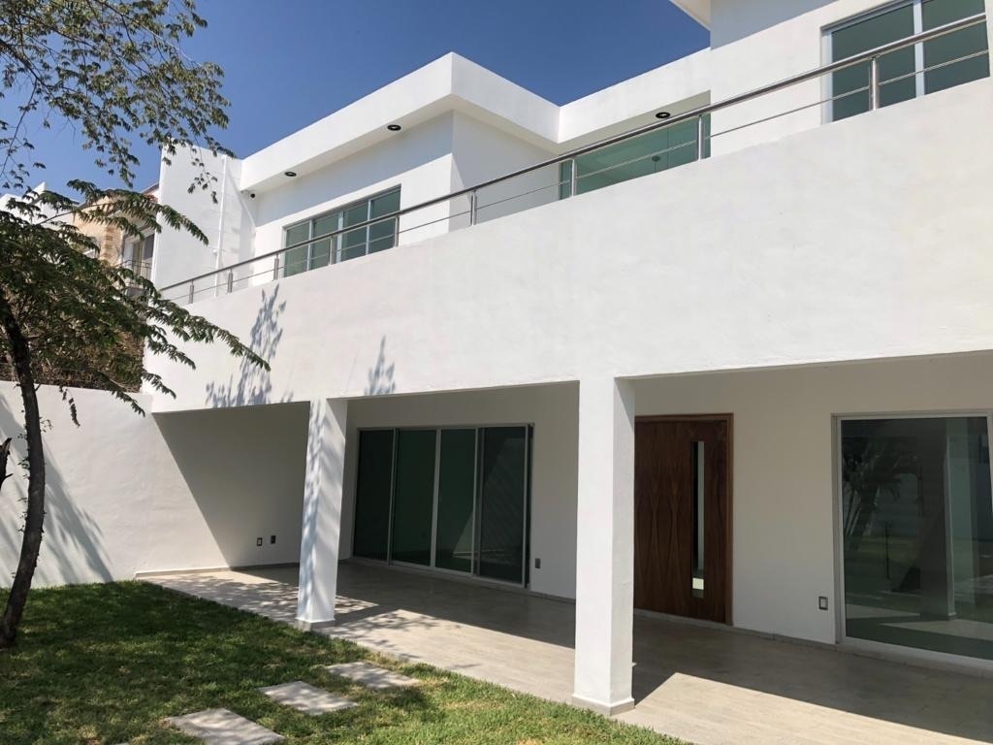
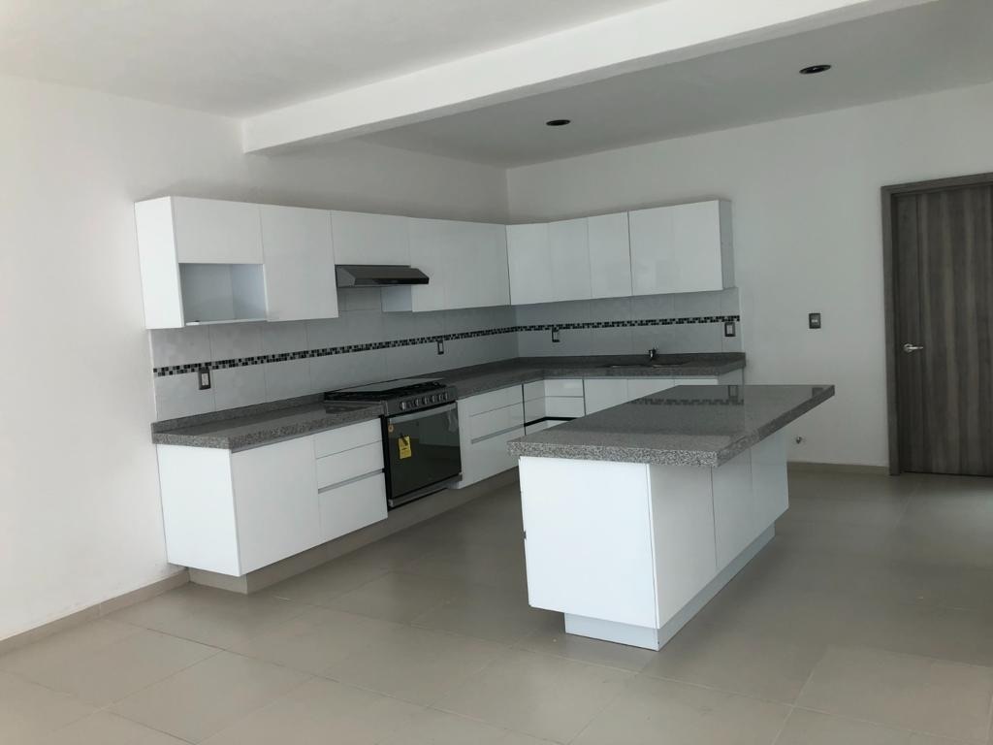
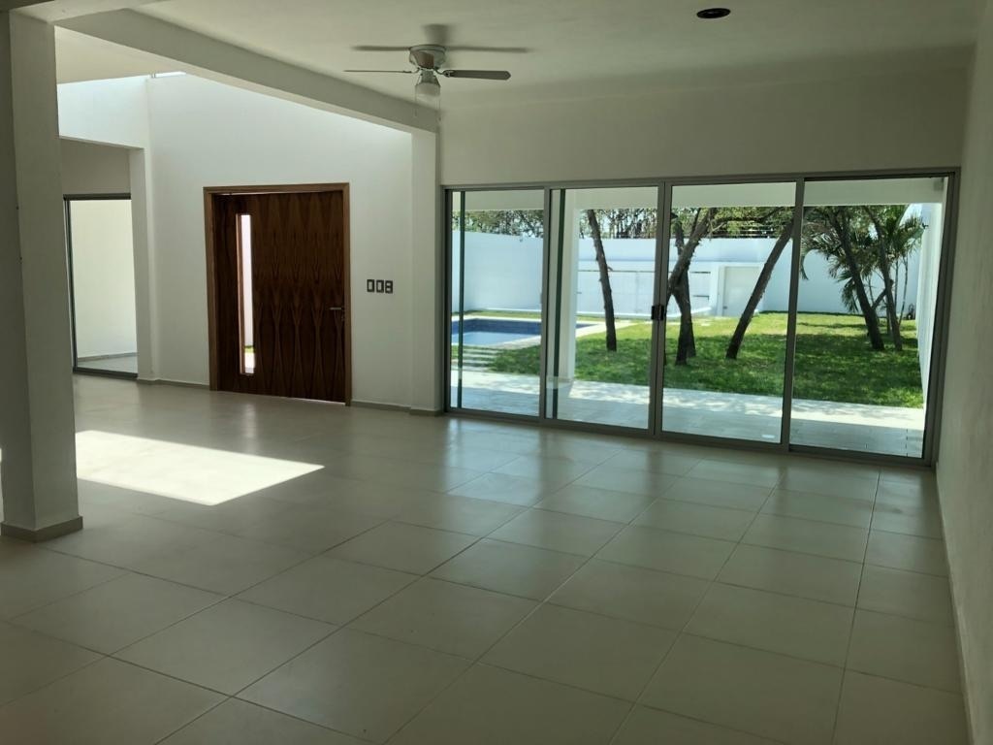
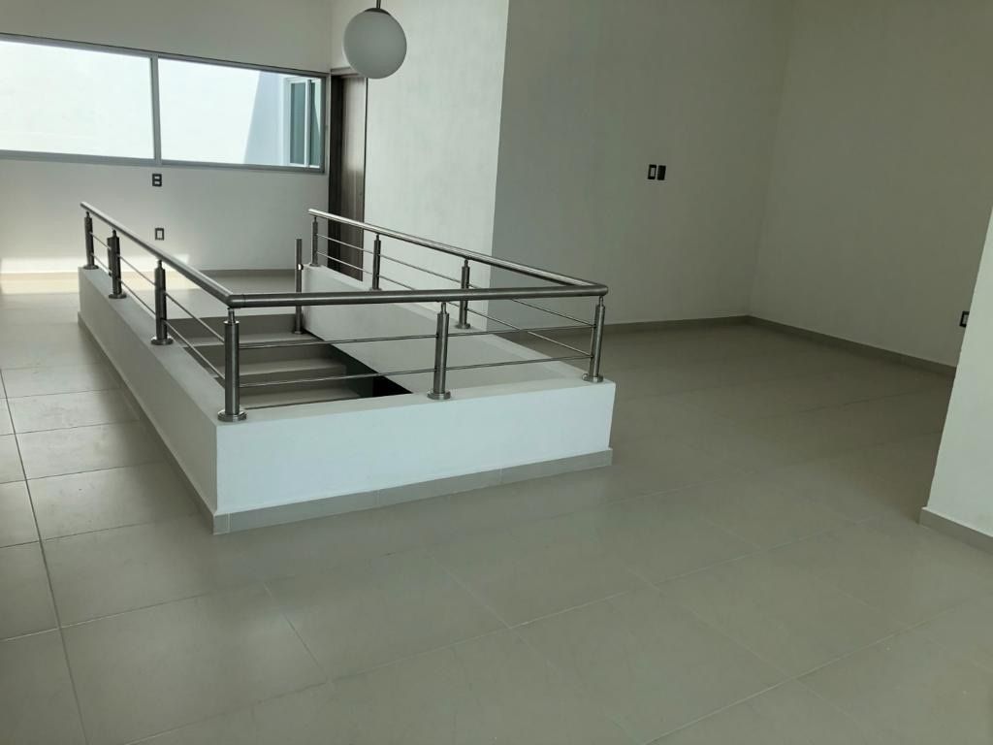

New House in Cuernavaca, Burgos Bugambilia
HOUSE FOR SALE
Burgos Bugambilia
Ezequiel Padilla Street
$8,900,000.00
It will be delivered in November 2023
• 598m2 Land
• 500m2 Construction in total (including pool, cistern, pedestrian access and parking)
. 409m2 Living Area
It has:
• Bedrooms: 5; 1 with dressing room and 4 with closet.
• 7 bathrooms; 6 full bathrooms and 1 half bathroom
• TV room on the top floor
• Large laundry room with facilities ready for washing machine and dryer.
• 7x5 pool with a walker and an average depth of 1.5 m with light.
• Machine room.
• Garage for 2 cars.
• Large terrace adjoining the 3.2x11.5 m garden, perfect for 30 people.
• White marble imitation ceramic tile on all interior floors and ceramic tile on terraces and balconies.
• Cancel tempered glass in room showers.
• Marble on the decks of bedroom bathrooms and 1/2 bathroom on the ground floor.
Equipped with:
• 45L hydropneumatic tank
• Automatic pump.
• 120L stationary tank
• 103L tank boiler
• 12,500L tank
• Fans and lamps.
• Mirrors in all bathrooms.
• Electrical installation with two-phase service landed on the main blade, ideal for air conditioners.
• Ready and hidden ducting for internet service and/or cable TV throughout the house.
• Ready and hidden ducting for electrical and sanitary installation of air conditioners in upstairs rooms.
• Integral kitchen equipped with island and granite breakfast bar, with separate cupboard.
• Ground system with garden pick and bare cable on all contacts.
Minimalist style house on a very pleasant tree-lined avenue in a subdivision with security and controlled access; where you will find as a first view from the street your parking lot and the stairs leading to your garden and pool, with the construction of the house in the background with a large terrace to accommodate 30 people with a full bathroom. Note: The garden/pool level is the same as the house so you will not have stairs to reach the garden from your house and vice versa.
The main entrance of the house has a double height and stairs in the central part, receiving the living room on the right and the dining room on the left. At the back of the dining room is the kitchen and behind a laundry room; on the left side, behind the living room, there is an area for a small bar (with plumbing and sanitary services) with its bathroom and behind it a fifth room with a full bathroom. To provide lighting; at the back of the ground floor there is a light cube with a height of both levels. It should be noted that there will be no walls separating the kitchen, dining room, living room and bar, since everything will be an open space.
Going up the stairs upstairs; on the right hand side we have two bedrooms, each with its full bathroom and closet, and one of them with a view of the garden; also having the television room on this right side. On the left side; we have the other two bedrooms, one with a closet and its full bathroom; and the other bedroom, which is the main one; with a large dressing room and bathroom with two sinks, which overlooks the garden. The main distributor of the stairs connects to the double height and to the back with a floor-to-ceiling window with a panoramic view of the garden/pool. It has a balcony that connects the entire upper floor in its front part and extends in its central part into the area with windows that face the interior of the house.
Note: It is an equipped house ready to live in.
Final Price $8,700,000 approx Nov 23
Pre-sell $7,900,000 and it will rise $100m every monthEstrena Casa en Cuernavaca, Burgos Bugambilia
CASA EN VENTA
Burgos Bugambilia
Calle Ezequiel Padilla
$8,900,000.00
Se entrega en Noviembre 2023
• 598m2 Terreno
• 500m2 Construcción en total (incluyendo alberca, cisterna, acceso peatonal y estacionamiento)
. 409m2 Habitables
Cuenta con:
• Recámaras: 5; 1 con vestidor y 4 con closet.
• Baños 7; 6 completos y 1 medio baño
• Cuarto TV en Planta Alta
• Cuarto amplio de lavado con instalaciones listas para lavadora y secadora.
• Alberca 7x5 con andador y 1.5m de profundidad promedio con luz.
• Cuarto de máquinas.
• Cochera para 2autos.
• Amplia terraza colindante con jardín de 3.2x11.5m, perfecta para 30personas.
• Loseta cerámica imitación mármol blanco en todos los pisos interiores y duela cerámica en terrazas y balcones.
• Canceles cristal templado en regaderas de habitaciones.
• Mármol en cubiertas de baños de habitaciones y 1/2baño de Planta Baja.
Equipada con:
• Hidroneumático tanque 45L
• Bomba automática.
• Tanque estacionario 120L
• Boiler de depósito 103L
• Cisterna de 12,500L
• Ventiladores y lámparas.
• Espejos en todos los baños.
• Instalación eléctrica con servicio bifásico aterrizado en cuchilla principal, ideal para aires acondicionados.
• Ducteria lista y oculta para servicio de internet y/o televisión por cable en toda la casa.
• Ducteria lista y oculta para instalación eléctrica y sanitaria de aires acondicionados en habitaciones de planta alta.
• Cocina integral equipada con isla y barra desayunadora de granito, cuenta con alacena independiente.
• Sistema de tierra con pica en jardín y cable desnudo en todos los contactos.
Casa estilo minimalista sobre avenida arbolada muy agradable en fraccionamiento con seguridad y acceso controlado; donde encontraras como primera vista desde la calle tu estacionamiento y las escaleras de acceso a tu jardín y alberca, teniendo al fondo la construcción de la casa con una terraza amplia para albergar a 30personas con baño completo. Nota: El nivel de jardín/alberca es el mismo de la casa por lo que no tendrás escaleras para llegar al jardín desde tu casa y viceversa.
La entrada principal de la casa cuenta con una doble altura y escaleras en la parte central, recibiéndote a mano derecha la sala y a mano izquierda el comedor. Al fondo del comedor se encuentra la cocina y atrás un cuarto de lavado; por la parte izquierda, posterior a la sala se encuentra un área para un pequeño bar (con servicios hidráulicos y sanitarios) con su baño y atrás un quinto cuarto con baño completo. Para dar iluminación; en la parte trasera de la Planta Baja se encuentra un cubo de luz con altura de los dos niveles. Cabe señalar que no se tendrán muros de separación entre cocina, comedor, sala y bar, ya que todo será un espacio abierto.
Subiendo las escaleras en Planta Alta; a mano derecha contamos con dos habitaciones, cada una con su baño completo y su closet, y una de ellas con vista al jardín; teniendo también de este lado derecho la sala de Televisión. Por parte del lado izquierdo; tenemos las otras dos habitaciones, una con closet y su baño completo; y la otra recamara que es la principal; con un amplio vestidor y baño con dos lavabos, misma que tiene vista al jardín. El distribuidor principal de las escaleras se conecta a la doble altura y al fondo con un ventanal de piso a techo con vista panorámica al jardín/alberca. Se cuenta con un balcón que une toda la Planta Alta en su parte frontal y se amplía en su parte central en la zona de ventanales que dan hacia el distribuidor interior de la casa.
Nota: Es una casa equipada lista para habitarla.
Precio final $8,700,000 aprox Nov23
Preventa $7,900,000 y subirá $100m cada mes
Burgos Bugambilias, Temixco, Morelos

