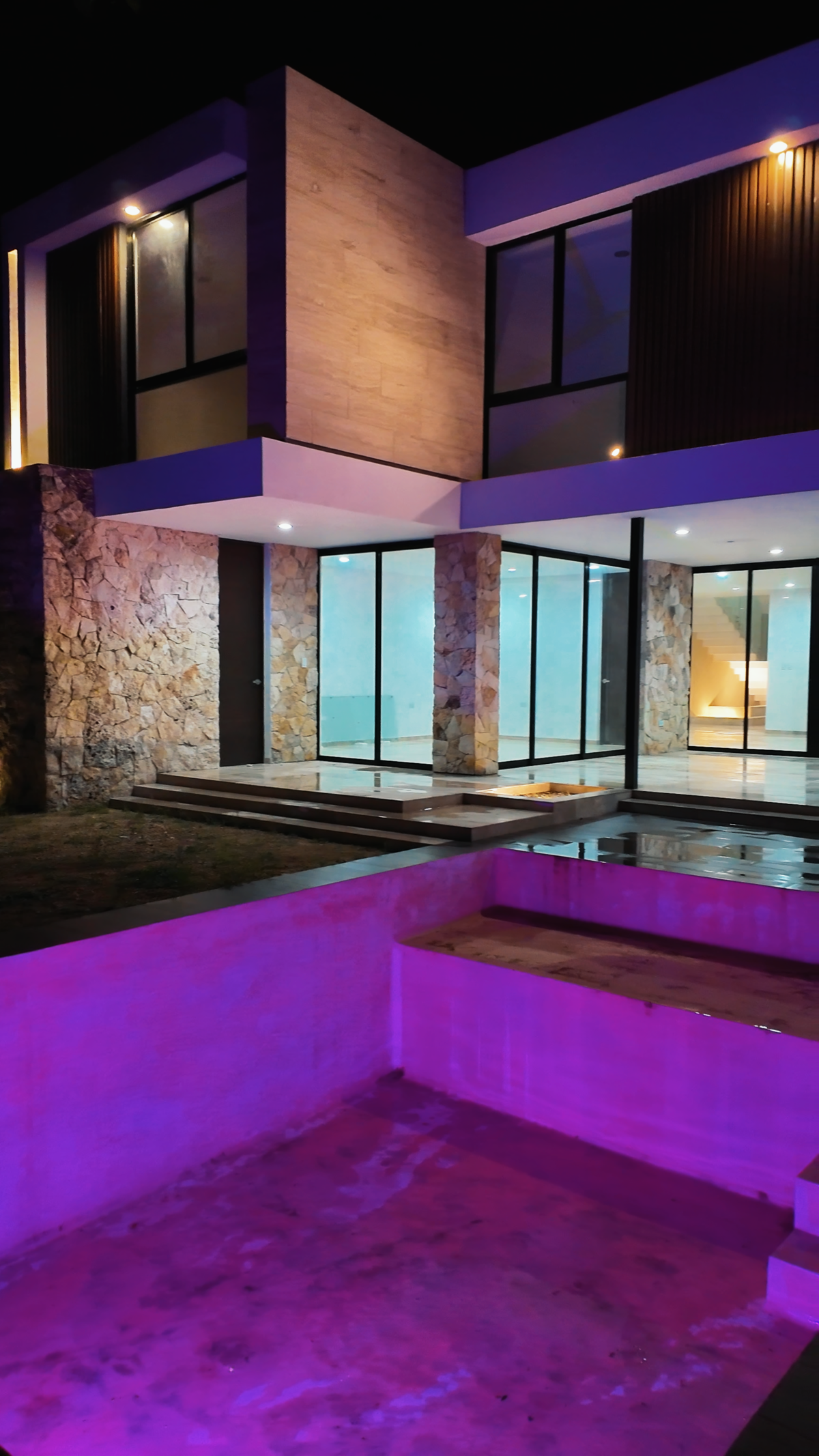





Property of 464 m2 of land and 401 m2 of construction, 4 bedrooms with bathroom and walk-in closet, as well as a service room.
Located in front of the park on a Land: 464 m
Front 12 m x Depth 35 m
Orientation: North - South.
GROUND FLOOR
- Garage for 3 covered cars and 3 uncovered.
- Entrance and double-height foyer.
- Stairs. (Main and Service)
- Dining room and living room with large windows and view of the garden.
- Room / Study / TV Room / Bar. (Room designed to be used as desired.)
- Full bathroom with interior and exterior access.
-Covered terrace.
- Integral kitchen with finishes in granite and parota wood.
- Pantry.
- Pool
- 2 Storage rooms
UPPER FLOOR:
- 2 secondary bedrooms with walk-in closet and full bathroom.
- Master bedroom with large walk-in closet and bathroom with double sink.
- Service room with facilities and independent entrance.
AMENITIES
- Reception/ Administration.
- Restaurant.
- Multi-purpose terrace.
- Recreational and sports pools
- Gym
- Bathrooms in court areas.
- Services (Dining room and bathrooms)
- Peripheral track (750 m in length)
- Bar.
- Open terraces.
- Kids Club
- Juniors Club
- Parking
- Event hall
EQUIPMENT:
- Marble floors and stairs.
- Interior finish in 4 layers, last layer extra fine paste.
- Facades with marble, natural stone veneer and wood-colored aluminum.
- Cedar doors from floor to ceiling.
- Aluminum frames line 3”, in black tone.
- Staircase with tempered glass railing.
- Integral kitchen with parota wood carpentry, granite countertops and island with grill.
- Reverse osmosis system in the kitchen.
- Wooden closet in all bedrooms.
- Bathroom countertops with marble, and under-counter furniture.
- Under-counter sinks, and Helvex brand faucets.
- Garden in front and back.
- Submersible pump in well.
- Rotoplas cistern of 2,800 lts, with submersible pump and automated start.
- Rotoplas tank of 1,100 lts. with pressurizing equipment and automatic filling.
- Self-cleaning Rotoplas biodigester of 1,300 lts.
(Equipment does not apply to service room).Propiedad de 464 m2 de terreno y 401 m2 de construcción, 4 habitaciones con baño y closet vestidor, al igual que cuarto de servicio.
Ubicada frente al parque en un Terreno: 464 m
Frente 12 m x Fondo 35 m
Orientación: Norte - Sur.
PLANTA BAJA
- Garage para 3 autos techados y 3 sin techo.
- Entrada y recibidor a doble altura.
- Escaleras. (Principal y de Servicio)
- Comedor y sala con amplios ventanales y vista al jardín.
- Habitación / Estudio / Sala T.V / Bar. (Pieza diseñada
para poder ser utilizada según se desee.)
- Baño completo con acceso interior y exterior.
-Terraza techada.
- Cocina integral con acabados en granito y madera de parota.
- Alacena.
- Piscina
- 2 Bodegas
PLANTA ALTA:
- 2 habitaciones secundarias con closet vestidor y baño completo.
- Habitación principal con closet vestidor amplio y baño con doble lavabo
- Cuarto de servicio con instalaciones y entrada independiente
AMENIDADES
- Recepción/ Administración.
- Restaurante.
- Terraza de usos múltiples.
- Piscinas recreativas y deportivas
- Gimnasio
- Baños áreas de canchas.
- Servicios ( Comedor y baños)
-Pista periférica ( 750 m de longuitud)
- Bar.
-Terrazas abiertas.
- Kids Club
- Juniors Club
- Estacionamiento
- Salón de eventos
EQUIPAMIENTO:
- Pisos y escalera de mármol.
- Acabado interior a 4 capas, ultima capa pasta extrafina.
- Fachadas con mármol, chapa de piedra natural y
aluminio color madera.
- Puertas de cedro de piso a techo.
- Cancelería de aluminio línea 3”, en tono negro.
- Escalera con barandal de cristal templado.
- Cocina integral con carpintería de madera parota,
mesetas e isla de granito con parrilla
- Sistema de osmosis inversa en cocina.
- Closet de madera en todas las habitaciones.
- Mesetas de baño con mármol, y muebles bajo cubierta.
- Lavabos bajo meseta, y grifería marca Helvex.
- Jardín al frente y atrás.
- Bomba sumergible en pozo.
- Cisterna Rotoplas de 2,800 lts, con bomba sumergible y arranque automatizado.
- Tinaco Rotoplas de 1,100 lts. con equipo presurizador y llenado automático.
- Biodigestor Rotoplas autolimpliable de 1,300 lts.
(Equipamiento no aplica a cuarto de servicio).

