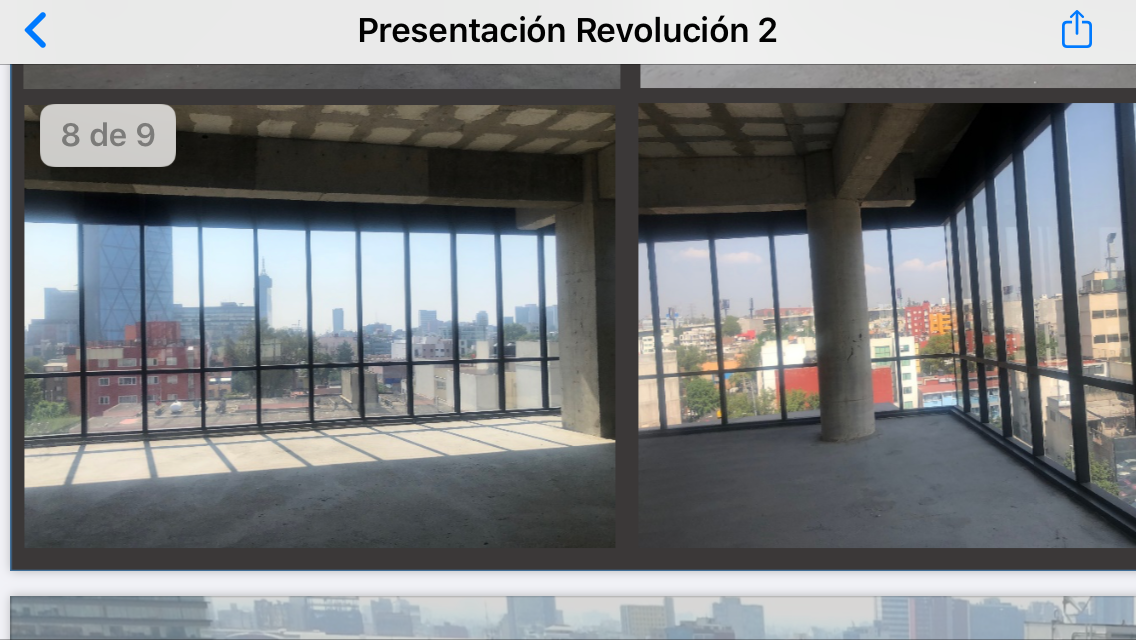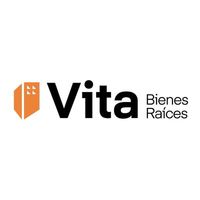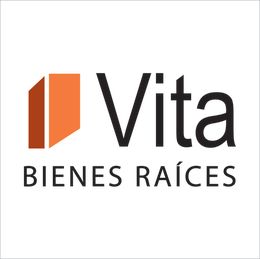





Strategically located, “Corporate
Revolution 356” is a development that combines offices and a commercial space on the ground floor.
• Unbeatable location with a wide range of commercial, entertainment and service offerings.
• 3,778 m2 of profitable offices
• 475 m2 profitable on the ground floor (commercial area).
• 8 levels of offices.
• Excellent access roads, communication and public transport services.
• Access through Patriotism Avenue, Revolution Avenue, Peripheral Ring and Rio Becerra Viaduct.
• Nearby metro stations:
• San Pedro de los Pinos Metro.
• San Antonio Metro
LOBBY FOR ACCESS TO THE OFFICES
It has two elevators that provide efficient service to each of the floors.
OFFICE FLOOR
• Mezzanine height 4.20 meters.
• Clearing between columns of 11 and 8 meters.
• Duo-vent glass façade with acoustic insulation and Low-E thermal load reducing film.
• Plant Type:
• Useful Area: 450 m2
• Rentable Area: 500 m2
• Efficiency factor of 91%.
• Abundant natural lighting.
OFFICES
ELEVATORS AND LADDERS
• 2 high speed elevators for all levels of offices
• 1 emergency basement ladder -4 to the PH.
FACILITIES
• Air conditioning: Ice water points.
• Electric vertical in the central core on each floor.
• Emergency plant that serves common areas.
• Electrical substation
IMMEDIATE DELIVERY
It is delivered in gray workUbicado estratégicamente , “Corporativo
Revolución 356” es un desarrollo que combina oficinas y un local comercial en Planta Baja.
• Ubicación inmejorable con amplia oferta comercial, entretenimiento y de servicios.
• 3,778 m2 rentables de oficinas.
• 475 m2 rentables en Planta Baja (área comercial).
• 8 niveles de oficinas.
• Excelentes vías de acceso, de comunicación y servicios de transporte público.
• Acceso por avenida Patriotismo, Revolución, Anillo Periférico y Viaducto Río Becerra.
• Estaciones de metro cercanas:
• Metro San Pedro de los Pinos.
• Metro San Antonio
VESTÍBULO DE ACCESO A LAS OFICINAS
Cuenta con dos elevadores que brindan un eficiente servicio a cada una de las plantas.
PLANTA DE OFICINAS
• Altura de entrepisos 4.20 mts.
• Claros entre columnas de 11 y 8 mts.
• Fachada de vidrio duo-vent con aislante acústico y película Low-E reductor de carga térmica.
• Planta Tipo:
• Área Útil: 450 m2
• Área Rentable: 500 m2
• Factor de eficiencia de 91%.
• Abundante iluminación natural.
OFICINAS
ELEVADORES Y ESCALERAS
• 2 elevadores de alta velocidad para todos los niveles de oficinas.
• 1 escalera de emergencia de sótano -4 al PH.
INSTALACIONES
• Aire acondicionado: Puntas de agua helada.
• Vertical eléctrica en núcleo central en cada piso.
• Planta de emergencia que da servicio a áreas comunes.
• Subestación eléctrica
ENTREGA INMEDIATA
Se entrega en obra gris

