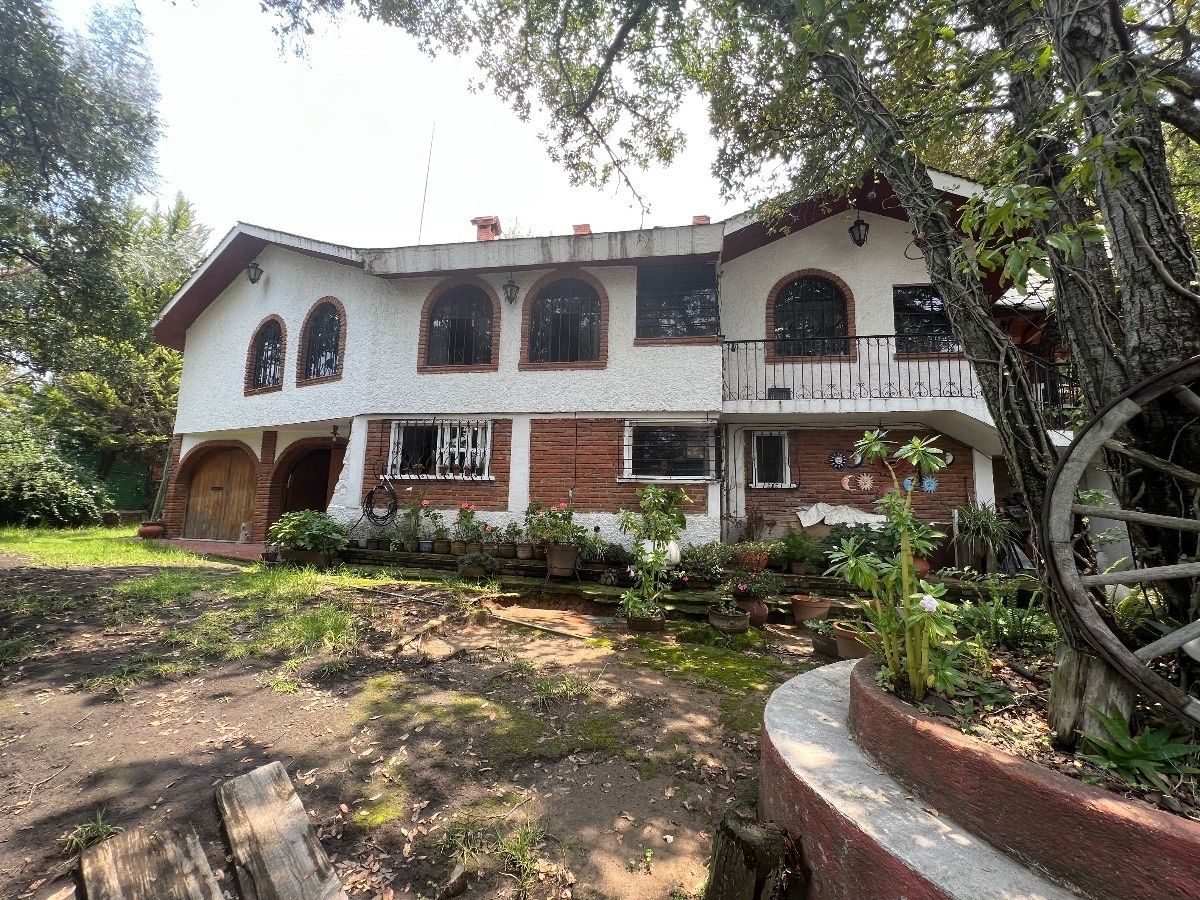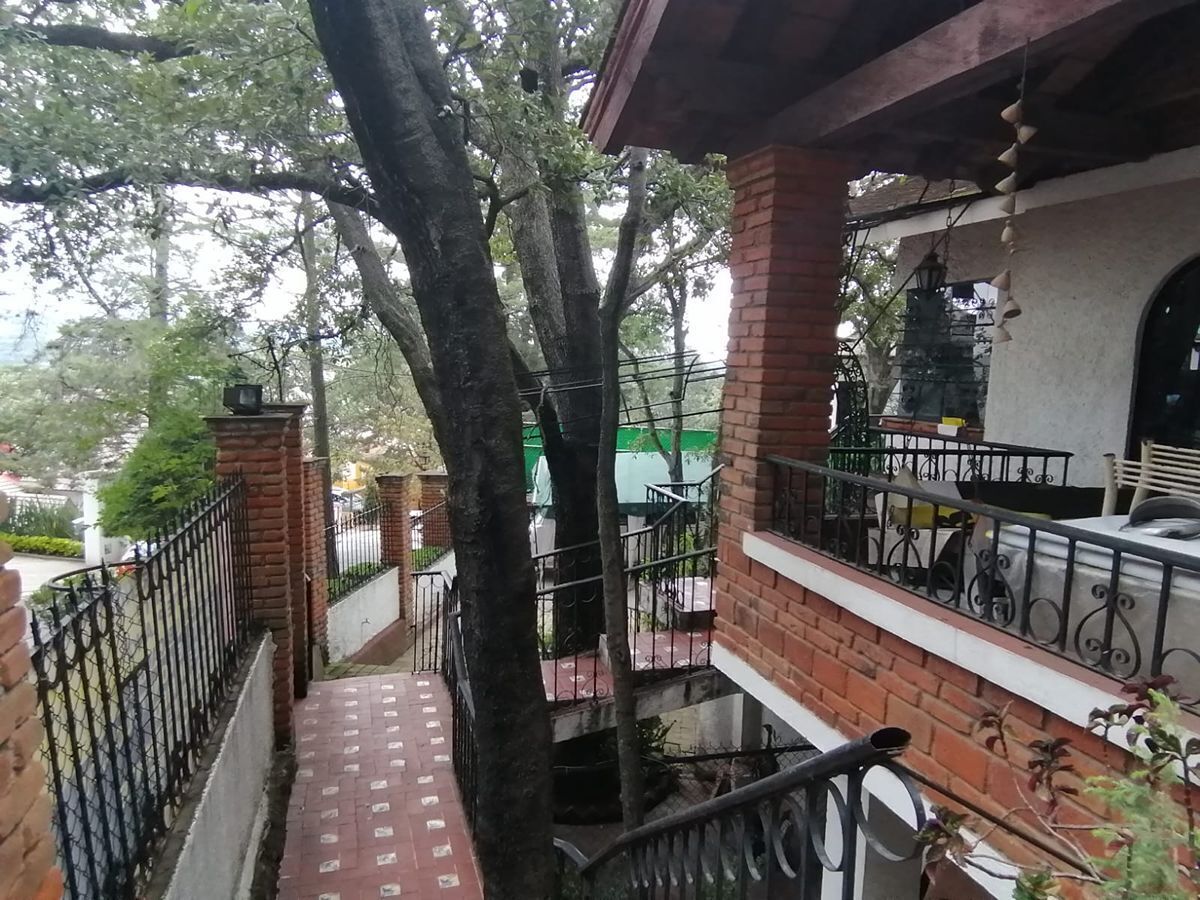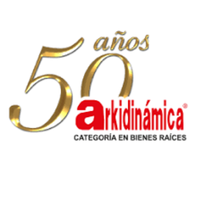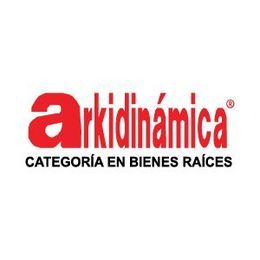





DESCRIPTION:
Paved interior street
Sheltered by lush trees
Around the corner from Sherwood store
Near the Club House
Heart of Sayavedra County.
INTERNAL ROADS:
Near Lincoln Castle and Sayavedra County Boulevard
SECURITY:
Strict 24-hour surveillance
Controlled access for visitors and
Access code for residents.
Cameras and monitoring, patrols watch over.
DESIGN:
Countryside place full of vegetation
Trees frame the beautiful surroundings.
Planted on a corner lot
Comfortably built
Single level, open layout
PROJECT QUALITY
Urbanized and subdivided,
Wide avenues and
Marked streets facilitate location.
Mexican colonial style architecture
Construction age 34 years.
WHERE
House located on a corner
Curved front of 34 m.
Double wooden lattice door. That folds like an accordion.
WELCOME
Paved esplanade, wall and
Wrought iron gate, beautiful trees,
Flower beds and plants
RECEIVES
Spacious foyer leads to
Distribution to the social area,
Generous living room accommodates living and dining room
Living room with fireplace and high ceilings.
Fine framework for family gatherings
Separated by an arch
Frames a spacious and bright dining room.
On the opposite side next to the living room
Corridor connects the bedrooms
DELIGHT
Access to the equipped integral kitchen
Which is of good size,
Functional design, wide countertops,
Pantry, Cabinets, Storage,
Enjoys formidable views of gardens,
Breakfast nook for rich conversations
INTIMATE ZONE
First bedroom is spacious
Ante-room and fireplace
Large complete bathroom and good capacity walk-in closet
Corridor with skylight illuminates and sets the mood
Where the 2nd bedroom is located
Which has a very good closet.
Master bedroom with fireplace,
Ante-room and generous space
Has access to the backyard,
Very good size walk-in closet and
Charming complete bathroom with jacuzzi.
Adjacent 4th bedroom very original
Space to put a wardrobe
Complete bathroom and shares
Walk-in closet of the master bedroom
4th bedroom can be an office, gym.
ENTERTAINMENT
Located on the upper floor
Generous space with half bathroom
Its purpose is for a game room
Which opens to a charismatic terrace
Very nice panoramic view.
Scenic lookout contemplates the horizon
GARAGE AND SERVICES
Next to the Main Living Room
Stairs to the parking area
2 vehicles or 3 covered cars
Next to it, laundry and ironing area, However, there is another laundry area
Outside the house.
GRANDMA'S HOUSE
Next to the covered parking,
100% independent apartment, very cozy living room, large dining room, functional kitchen, service bar
Bedroom, Closet, complete bathroom and
Even a large family room.
Office for home office
EXTERIOR
Large perimeter garden
Patios, corridors, wide grass areas and spaces surrounding the house.
Beautiful mature trees
INFRASTRUCTURE:
Lighting adorns
Underground wiring,
Drainage, Supply of drinking water,
Internet Electricity, Cable
Street cleaning and
Maintenance of green areas.
CLUB HOUSE:
Tennis courts, Pool, Restaurant,
Parks, Bike paths, rivers, panoramic views.
EQUIPMENT:
Excellent schools
Gyms, Clubs, Shopping Centers, Boutiques,
Restaurants, Religious Centers, Shopping Plazas, Banks.
CONTACT
Ask for Key EV1584
By appointment.
ARKIDINAMICA
Real estate professionals
Local experts since 1967
Advising successful entrepreneurs.DESCRIPCIÓN:
Calle interior adoquinada
Cobijada por frondosos arboles
A la vuelta de tienda Sherwood
Cerca de la Casa Club
Corazón de Condado de Sayavedra.
VIALIDADES INTERNAS:
Cerca de Castillo de Lincoln y Boulevard Condado de Sayavedra
SEGURIDAD:
Estricta Vigilancia las 24 horas
Acceso controlado para visitantes y
Código de acceso para residentes.
Cámaras y Monitoreo, patrullas vigilan.
DISEÑO:
Lugar campestre y lleno de vegetación
Arboles enmarcan el bello entorno.
Sembrada sobre terreno en esquina
Construida cómodamente
Un solo nivel, Distribución abierta
CALIDAD DE PROYECTO
Urbanizado y lotificado,
Avenidas anchas y
Calles señalizadas facilitan ubicación.
Arquitectura Estilo colonial Mexicano
Edad de Construcción 34 años.
DONDE
Casa ubicada en esquina
Frente curvo de 34 m.
Puerta doble de madera reticulada. Que se abate en forma de acordeón.
BIENVENIDOS
Explanada adoquinada, barda y
Reja de forja, arboles preciosos,
Macizos de plantas y flores
RECIBE
Vestíbulo amplio conduce y
Distribución a la zona social,
Estancia generosa aloja sala y comedor
Sala c/chimenea y altura y media.
Fino marco de convivencia familiar
Separada por arcada
Enmarca amplio e iluminado comedor.
En el lado opuesto junto a la estancia
Corredor enlaza las habitaciones
DELEITA
Acceso a la cocina integral equipada
La cual es de buen tamaño,
De funcional diseño,, amplias planchas,
Alacena, Gabinetes, Despensa,
Goza de formidables vista de jardines,
Ante-comedor nutridas conversaciones
ZONA INTIMA
Primer recamara es espaciosa
Ante-recamara y chimenea
Baño amplio completo y vestidor buena capacidad de guardado
Corredor c/tragaluz ilumina y ambienta
Donde se encuentra la 2da recamara
La cual tiene muy buen closet.
Recamara Principal con Chimenea,
Ante-recamara y generosa amplitud
Tiene acceso al jardín posterior,
Vestidor de muy buen tamaño y
Encantador baño completo con jacuzzi.
Contigua 4ta recamara muy original
Espacio para poner armario
Baño completo y Comparte
Vestidor de la recamara principal
4ta recamara puede ser estudio, gym.
ENTRETENIMIENTO
Se encuentra en la planta alta
Espacio generoso con medio baño
Su vocación es para cuarto de juegos
El cual se abre a carismática terraza
Muy bonita vista panorámica.
Mirador escénico contempla horizonte
COCHERA Y SERVICIOS
Junto a la Sala Principal
Escalera al área de estacionamiento
2 vehículos o 3 autos techados
Junto allí área de lavado y planchado, Sin embargo, existe otra zona de lavado
En el exterior de la casa.
LA CASA DE LA ABUELA
Junto al estacionamiento cubierto,
Departamento 100% independiente sala muy coqueta, Comedor grande, Cocina funcional, barra de servicio
Recamara, Closet, baño completo y
Incluso gran sala familiar. u
Oficina para home office
EXTERIOR
Jardín amplio perimetral
Patios, corredores, áreas amplias de césped y espacios que rodean la casa.
Preciosos arboles maduros
INFRAESTRUCTURA:
Luminarias visten
Cableado subterráneo,
Drenaje, Suministro de Agua potable,
Internet Electricidad, Cable
Limpieza calles y
Mantenimiento de áreas verdes.
CASA CLUB:
Canchas de Tenis, Alberca, Restaurante,
Parques, Ciclo pistas, ríos, vistas panorámicas.
EQUIPAMIENTO:
Excelente escuelas
Gimnasios, Clubes, Centros Comerciales, Boutiques,
Restaurantes, Centros Religiosos, Plazas Comerciales, Bancos.
CONTACTO
Pregunte Clave EV1584
Previa cita.
ARKIDINAMICA
Profesionales inmobiliarios
Expertos locales desde 1967
Asesorando empresarios exitosos.

