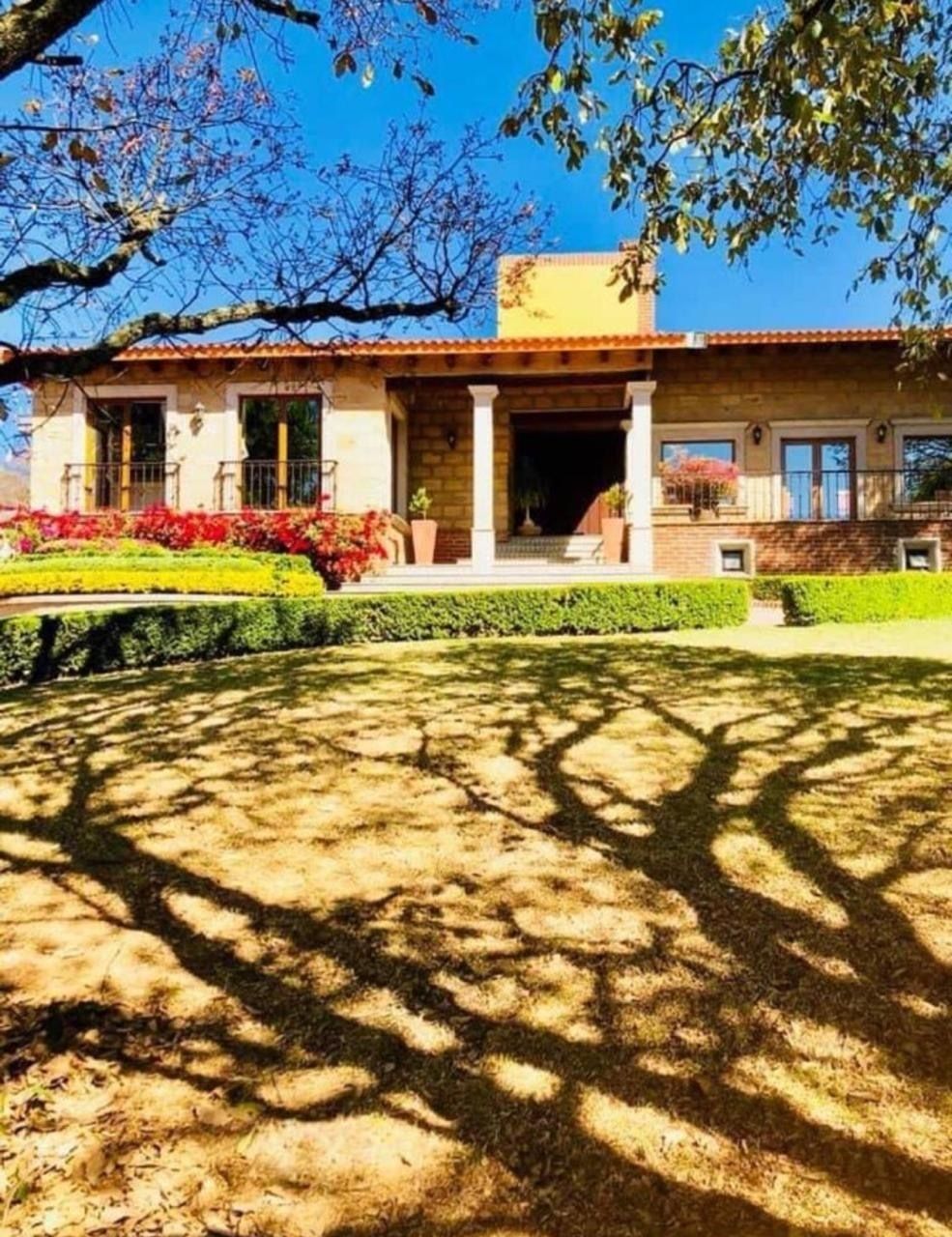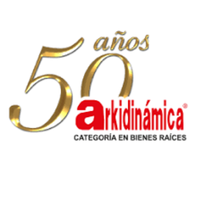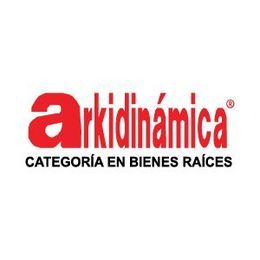





Farmhouse of exquisite artisanal taste.
NEIGHBORS
Surrounded by impressive gardens.
LOCATION
Corner lot with 3 fronts.
CURB APPEAL
Country residential style marquee and wrought iron gate with superb elegance. A large portal welcomes you to contemplate the wooded horizon.
CONCEPT
Welcome to a splendid mansion that greets you with grace. Exquisite and unique property.
ARCHITECTURE
Delight your eyes with its mastery in the articulation of its facades.
DEVELOPED
On a single level for your greater comfort.
ENTRY
Large double-height hall.
LIFESTYLE
Sensational double-height living room, monumental fireplace, with doors leading to a panoramic terrace and a monumental central patio to share with family and friends. The generous central patio features a stone fountain that will make you feel total peace and tranquility. A 12-meter long double-height corridor leads to this grand living room.
PLEASURES
The beautiful and spacious dream kitchen for the most demanding chef includes top-of-the-line appliances and countertops to prepare the most succulent dishes. It has a pantry and cupboard to show off.
COEXISTENCE
Living room with breakfast nook to witness the awakening. Enjoy warm and spacious areas, at the height of your success. Double-height beamed ceilings. Family room in an intimate area.
CELEBRATE
Generous game and multipurpose area with its own bathroom.
REWARDING
The five bedrooms invite you to rest comfortably, with large windows featuring German PVC screens from the Komerling brand, with fine wardrobes and bathrooms with Corian countertops (Dupont resin). The bathrooms impress with their absolute cleanliness.
MASTER SUITE
Grand room with a romantic fireplace is of immense proportions and offers multiple accommodations due to its spaciousness and breathtaking views. The vast master bathroom features a hydro-massage bathtub and separate shower. Additionally, there are wardrobes for him and her.
GUESTS
Although the house is designed to live on a single floor, it has a fifth bedroom on the second level for your important guests. It was designed to take advantage of eagle views of the area.
GARAGE
Fits 15 parking spaces (4 are covered).
This private mansion is a must-visit
For being the best house in the entire Esmeralda Zone.
SURFACE
Land 5460 m2,
Construction 1100 m2.
CONTACT
For more information
ask for key EV1399
for an appointment
ARKIDIANMICA
Real estate professionals
Local experts since 1967
Advising successful entrepreneurs.Finca de exquisito gusto artesanal.
VECINOS
Rodeada de impresionantes jardines.
UBICACIÓN
Cabecera de manzana con 3 frentes.
CURB APPEAL
Marquesina de gusto campestre residencial y reja de fierro fundido de la resguarda con soberbia prestancia. Portal de gran extensión te recibe para contemplar el horizonte arbolado.
CONCEPTO
Bienvenido a una espléndida mansión que les recibe con gracia. Propiedad exquisita y única.
ARQUITECTURA
Deleita tu mirada por su maestría en el manejo de la articulación en el trazo de sus fachadas.
DESARROLLADA
En un solo nivel para su mayor comodidad.
ENTRADA
Gran hall a doble altura.
ESTILO DE VIDA
Sensacional estancia a doble altura, chimenea monumental, con puertas con salida a terraza panorámica y monumental patio central para compartir con familia y amigos. El generoso patio central cuenta con una fuente de cantera que les hará sentir paz y tranquilidad total. Gualdra de 12 metros de largo a doble altura de este gran salón.
PLACERES
La hermosa y espaciosa cocina de capricho para el más exigente chef incluye electrodomésticos de primer nivel y encimeras para preparar los más suculentos manjares. Cuenta con despensa y alacena para lucirse.
CONVIVENCIA
Sala de estar con desayunador para divisar el despertar. Goza de cálidos y amplios espacios, a la altura de su éxito. Techos de doble altura envigados. Sala familiar en zona intima.
CELEBRA
Área de juegos y usos múltiples generosa con su propio baño.
GRATIFICANTE
Las cinco habitaciones invitan a descansar a sus anchas, amplios ventanales con manguetería de PVC Alemán Marca Komerling con finos vestidores y baños con encimeras de Corian (resina Dupont). Los baños impresionan por su pulcritud absoluta.
MASTER SUITE
Magno recinto con romántica chimenea es de inmensas proporciones y ofrece múltiple acomodo por su holgura y panorámicas que les roban el aliento. El vasto baño principal ofrece una bañera de hidro-masaje, ducha separada. Además de vestidores para él y para ella.
HUESPEDES
Aunque la casa está diseñada para vivir en un solo piso, cuenta con la quinta recamara en el segundo nivel, para sus importantes invitados. Fue diseñada para aprovechar vistas de águila a la demarcación.
COCHERA
Caben 15 estacionamientos (4 son techados.)
Esta mansión privada es una visita obligada
Por ser la mejor casa de toda la Zona Esmeralda.
SUPERFICIE
Terreno 5460 m2,
Construcción 1100m2.
CONTACTO
Para mayores Informes
pregunte por la clave EV1399
para previa cita
ARKIDIANMICA
Profesionales inmobiliarios
Expertos locales desde 1967
Asesorando empresarios exitoso

